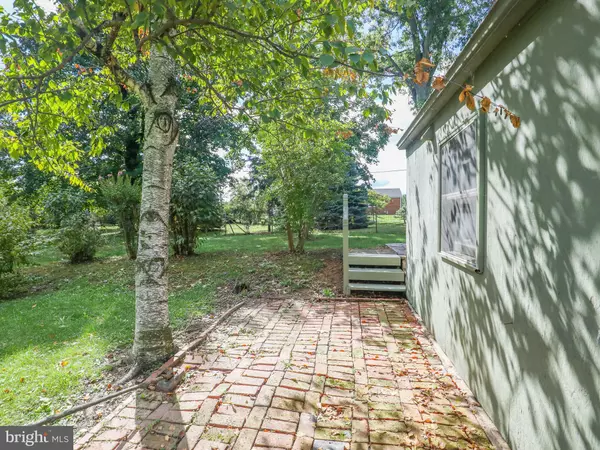$345,500
$350,000
1.3%For more information regarding the value of a property, please contact us for a free consultation.
1069 FRONT ROYAL PIKE Winchester, VA 22602
4 Beds
2 Baths
2,347 SqFt
Key Details
Sold Price $345,500
Property Type Single Family Home
Sub Type Detached
Listing Status Sold
Purchase Type For Sale
Square Footage 2,347 sqft
Price per Sqft $147
Subdivision None Available
MLS Listing ID VAFV2002058
Sold Date 01/04/22
Style Bi-level
Bedrooms 4
Full Baths 2
HOA Y/N N
Abv Grd Liv Area 1,956
Originating Board BRIGHT
Year Built 1960
Annual Tax Amount $1,431
Tax Year 2021
Lot Size 0.920 Acres
Acres 0.92
Property Description
Back ACTIVE through no fault of this well built brick multi-level home with all the room you need. Almost an acre treed lot just minutes from Costco, Rt. 50 /I-81 and all the amenities Winchester has to offer. This home has 2 kitchens - perfect for an inlaw suite or rent out lower part. Original hardwoods, ample space throughout. Lots of outdoor space too! Public water & sewer and COMCAST available. Great price for a home that you can put some of your own touches into and have a wonderful place for making lots of memories! Welcome HOME!
Location
State VA
County Frederick
Zoning RP
Rooms
Other Rooms Living Room, Dining Room, Bedroom 2, Bedroom 3, Bedroom 4, Kitchen, Family Room, Den, Breakfast Room, Bedroom 1, Laundry, Utility Room, Bathroom 1, Bathroom 2, Screened Porch
Basement Interior Access, Improved, Heated, Shelving
Interior
Interior Features 2nd Kitchen, Attic, Breakfast Area, Built-Ins, Carpet, Ceiling Fan(s), Entry Level Bedroom, Floor Plan - Traditional, Formal/Separate Dining Room, Kitchen - Country, Pantry, Tub Shower, Window Treatments, Wood Floors, Wood Stove
Hot Water Electric
Heating Hot Water & Baseboard - Electric, Radiator, Wood Burn Stove
Cooling Central A/C, Ceiling Fan(s)
Fireplaces Number 2
Fireplaces Type Wood, Heatilator
Equipment Dryer, Extra Refrigerator/Freezer, Oven/Range - Electric, Range Hood, Refrigerator, Washer, Water Heater
Fireplace Y
Window Features Storm
Appliance Dryer, Extra Refrigerator/Freezer, Oven/Range - Electric, Range Hood, Refrigerator, Washer, Water Heater
Heat Source Natural Gas
Laundry Lower Floor
Exterior
Exterior Feature Porch(es)
Garage Spaces 4.0
Fence Rear
Utilities Available Natural Gas Available, Sewer Available
Water Access N
Accessibility None
Porch Porch(es)
Total Parking Spaces 4
Garage N
Building
Lot Description Landscaping, Rear Yard
Story 2.5
Foundation Block
Sewer Public Sewer
Water Public
Architectural Style Bi-level
Level or Stories 2.5
Additional Building Above Grade, Below Grade
New Construction N
Schools
Elementary Schools Armel
Middle Schools Admiral Richard E. Byrd
High Schools Millbrook
School District Frederick County Public Schools
Others
Senior Community No
Tax ID 64 2 A2
Ownership Fee Simple
SqFt Source Assessor
Horse Property N
Special Listing Condition Standard
Read Less
Want to know what your home might be worth? Contact us for a FREE valuation!

Our team is ready to help you sell your home for the highest possible price ASAP

Bought with Jason Beaton • Keller Williams Realty Advantage





