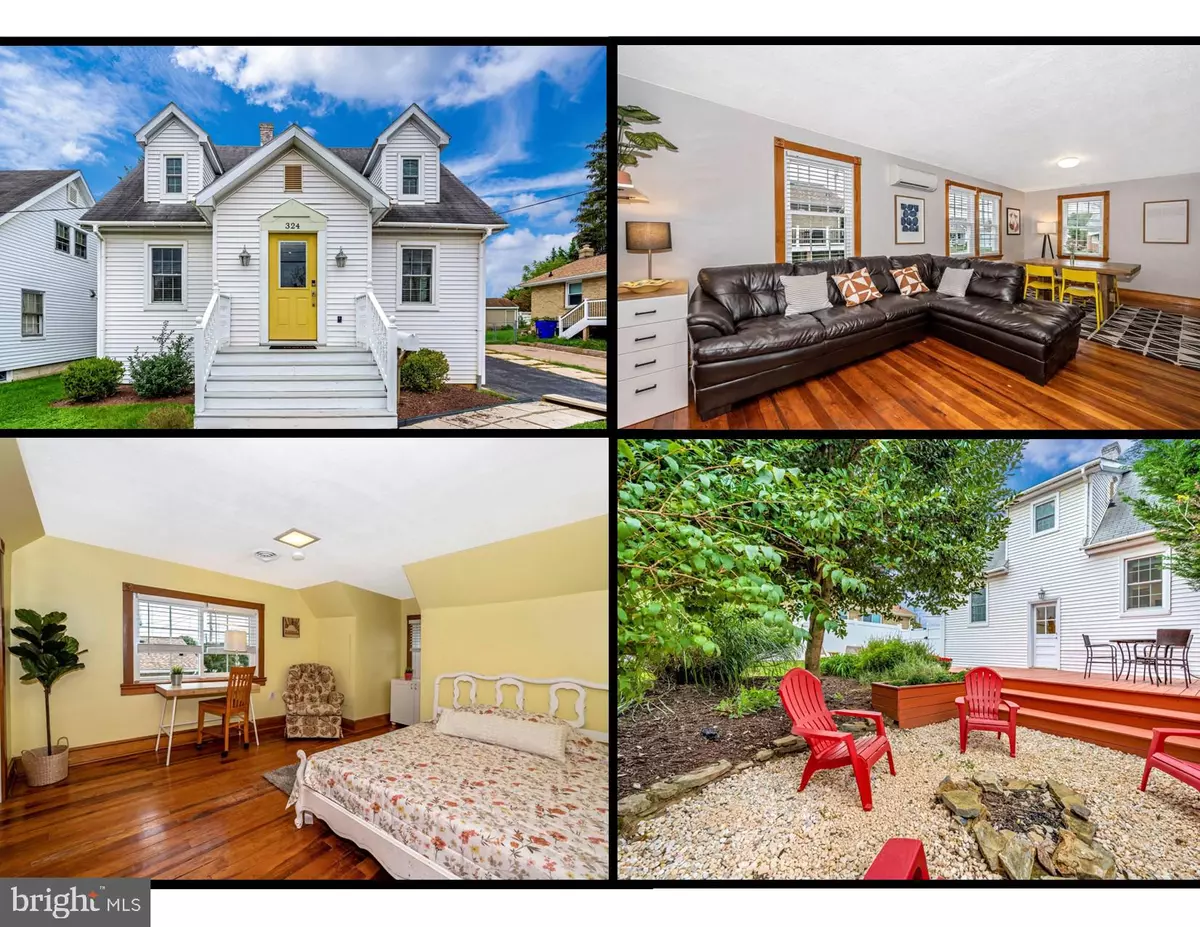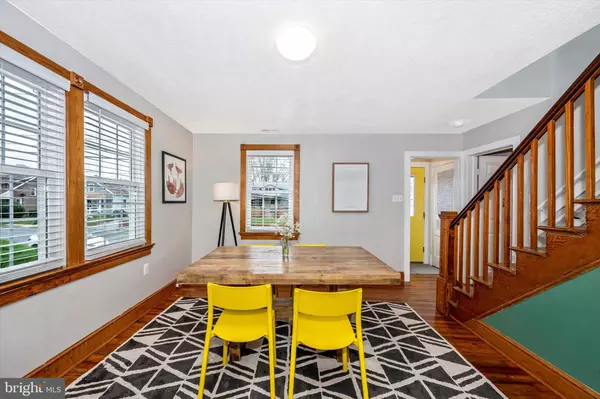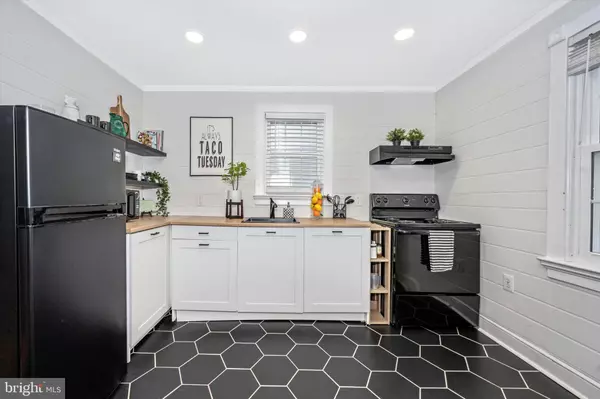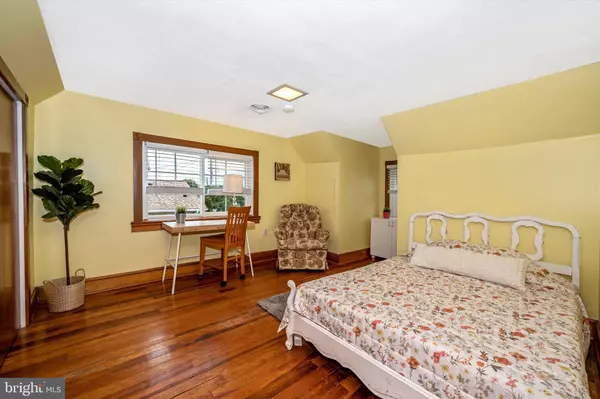$315,000
$299,900
5.0%For more information regarding the value of a property, please contact us for a free consultation.
324 S JEFFERSON ST Frederick, MD 21701
2 Beds
2 Baths
1,620 SqFt
Key Details
Sold Price $315,000
Property Type Single Family Home
Sub Type Detached
Listing Status Sold
Purchase Type For Sale
Square Footage 1,620 sqft
Price per Sqft $194
Subdivision None Available
MLS Listing ID MDFR2000495
Sold Date 12/17/21
Style Cape Cod
Bedrooms 2
Full Baths 1
Half Baths 1
HOA Y/N N
Abv Grd Liv Area 1,020
Originating Board BRIGHT
Year Built 1947
Annual Tax Amount $3,390
Tax Year 2021
Lot Size 6,250 Sqft
Acres 0.14
Property Description
Off street parking - Perfectly located with easy access to downtown Frederick, shopping and commuter routes, this charming cape cod is updated with quality replacement windows, central air and mini-split heat-pumps. Beautiful wood floors and modern tile provide a chic classic look. Overflowing with charm on each level including a foux brick wall in the living room, shiplap in the bathroom and floating shelves in the kitchen. The lower level adds great casual living space so everyone has room to spread out and the fully fenced backyard has excellent entertaining space on the deck, around the firepit or on the lawn. Convenient parking in the driveway or easy on-street parking. Approved residential but the PB zoning allows for a business - so many possibilities!
Location
State MD
County Frederick
Zoning PB
Rooms
Other Rooms Living Room, Dining Room, Kitchen, Den, Laundry, Recreation Room
Basement Full, Fully Finished, Improved, Heated, Windows
Interior
Interior Features Built-Ins, Floor Plan - Traditional, Formal/Separate Dining Room, Recessed Lighting, Window Treatments, Wood Floors
Hot Water Electric
Heating Heat Pump(s)
Cooling Central A/C, Ductless/Mini-Split
Flooring Ceramic Tile, Hardwood, Laminated
Equipment Oven - Single, Oven/Range - Electric, Range Hood, Refrigerator, Stove, Water Heater
Window Features Double Hung,Double Pane,Insulated,Screens,Replacement
Appliance Oven - Single, Oven/Range - Electric, Range Hood, Refrigerator, Stove, Water Heater
Heat Source Electric
Exterior
Garage Spaces 2.0
Fence Fully, Vinyl
Water Access N
View City
Accessibility None
Total Parking Spaces 2
Garage N
Building
Story 3
Foundation Block
Sewer Public Sewer
Water Public
Architectural Style Cape Cod
Level or Stories 3
Additional Building Above Grade, Below Grade
New Construction N
Schools
School District Frederick County Public Schools
Others
Senior Community No
Tax ID 1102094975
Ownership Fee Simple
SqFt Source Assessor
Acceptable Financing FHA, Conventional, VA
Listing Terms FHA, Conventional, VA
Financing FHA,Conventional,VA
Special Listing Condition Standard
Read Less
Want to know what your home might be worth? Contact us for a FREE valuation!

Our team is ready to help you sell your home for the highest possible price ASAP

Bought with Jason McClair • EXP Realty, LLC






