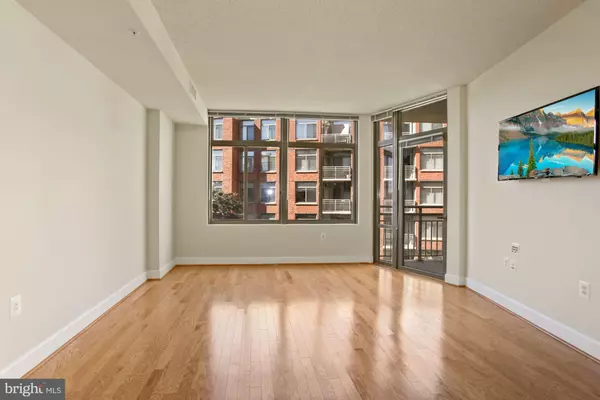$405,000
$415,000
2.4%For more information regarding the value of a property, please contact us for a free consultation.
3600 S GLEBE RD #427W Arlington, VA 22202
1 Bed
1 Bath
699 SqFt
Key Details
Sold Price $405,000
Property Type Condo
Sub Type Condo/Co-op
Listing Status Sold
Purchase Type For Sale
Square Footage 699 sqft
Price per Sqft $579
Subdivision Eclipse On Center Park
MLS Listing ID VAAR2005580
Sold Date 11/22/21
Style Contemporary
Bedrooms 1
Full Baths 1
Condo Fees $334/mo
HOA Y/N N
Abv Grd Liv Area 699
Originating Board BRIGHT
Year Built 2006
Annual Tax Amount $4,017
Tax Year 2021
Property Description
Wonderful apartment in the Eclipse! NEW HVAC system and NEW WATER HEATER! This unit has a wonderful and proportioned space. Balcony, washer/dryer, garage space, supermarket in the building, many amenities, super convenient if you're a commuter even if you commute between cities in the country! This building is ideally located and offers a lot for a very reasonable condo fee. In terms of investment, the future is very bright for this building since it's exactly located in between HQ2 and Virginia Tech.
.. Spacious Open Living & Dining Area, Comfortable 1 Bedroom w/Walk-in Closet, a Balcony overlooking the terrace, Extra Storage. Television and mount in living room convey.
Fitness Room, Pool, Community Room w/Roof Top Terrace, Dog Park Area, and On Site Concierge & Management. Steps away from Potomac Yard, New Metro Station and New Virginia Tech Campus. Residents qualify for the FAST Transit Subsidy.
Location
State VA
County Arlington
Zoning C-O-1.5
Direction East
Rooms
Other Rooms Living Room, Primary Bedroom, Kitchen, Full Bath
Main Level Bedrooms 1
Interior
Interior Features Built-Ins, Carpet, Combination Dining/Living, Dining Area, Entry Level Bedroom, Flat, Floor Plan - Open, Kitchen - Gourmet, Recessed Lighting, Sprinkler System, Tub Shower, Upgraded Countertops, Walk-in Closet(s), Window Treatments, Wood Floors
Hot Water Natural Gas
Heating Central, Forced Air
Cooling Central A/C
Flooring Carpet, Ceramic Tile, Concrete, Engineered Wood, Partially Carpeted
Equipment Built-In Microwave, Dishwasher, Disposal, Dryer - Front Loading, Exhaust Fan, Icemaker, Microwave, Oven/Range - Gas, Range Hood, Refrigerator, Stainless Steel Appliances, Washer - Front Loading, Washer/Dryer Stacked, Water Heater
Furnishings No
Fireplace N
Window Features Double Pane,Screens,Sliding,Vinyl Clad
Appliance Built-In Microwave, Dishwasher, Disposal, Dryer - Front Loading, Exhaust Fan, Icemaker, Microwave, Oven/Range - Gas, Range Hood, Refrigerator, Stainless Steel Appliances, Washer - Front Loading, Washer/Dryer Stacked, Water Heater
Heat Source Electric
Laundry Has Laundry
Exterior
Exterior Feature Balcony
Parking Features Additional Storage Area, Basement Garage, Built In, Covered Parking, Garage - Front Entry, Garage - Rear Entry, Garage Door Opener, Inside Access, Underground
Garage Spaces 1.0
Parking On Site 1
Fence Decorative, Masonry/Stone, Partially
Amenities Available Bike Trail, Billiard Room, Club House, Common Grounds, Community Center, Concierge, Elevator, Exercise Room, Extra Storage, Fencing, Fitness Center, Game Room, Jog/Walk Path, Meeting Room, Party Room, Picnic Area, Pool - Outdoor, Recreational Center, Reserved/Assigned Parking, Security, Storage Bin, Swimming Pool, Tot Lots/Playground
Water Access N
View Courtyard, Garden/Lawn, Trees/Woods
Accessibility 48\"+ Halls, >84\" Garage Door, Doors - Lever Handle(s), Doors - Swing In, Elevator, Level Entry - Main, No Stairs
Porch Balcony
Attached Garage 1
Total Parking Spaces 1
Garage Y
Building
Lot Description Backs - Open Common Area, Backs - Parkland, Backs to Trees, Front Yard, Landscaping, Partly Wooded, Rear Yard, Road Frontage, SideYard(s), Trees/Wooded
Story 1
Unit Features Hi-Rise 9+ Floors
Sewer Public Sewer
Water Public
Architectural Style Contemporary
Level or Stories 1
Additional Building Above Grade, Below Grade
Structure Type 9'+ Ceilings,Dry Wall
New Construction N
Schools
School District Arlington County Public Schools
Others
Pets Allowed Y
HOA Fee Include Common Area Maintenance,Custodial Services Maintenance,Ext Bldg Maint,Lawn Care Front,Lawn Care Rear,Lawn Care Side,Lawn Maintenance,Management,Pool(s),Recreation Facility,Reserve Funds,Sewer,Snow Removal,Trash
Senior Community No
Tax ID 34-027-175
Ownership Condominium
Security Features 24 hour security,Carbon Monoxide Detector(s),Desk in Lobby,Exterior Cameras,Fire Detection System,Intercom,Main Entrance Lock,Resident Manager,Security System,Smoke Detector,Sprinkler System - Indoor
Special Listing Condition Standard
Pets Allowed No Pet Restrictions
Read Less
Want to know what your home might be worth? Contact us for a FREE valuation!

Our team is ready to help you sell your home for the highest possible price ASAP

Bought with Corinne M Savage • CENTURY 21 New Millennium





