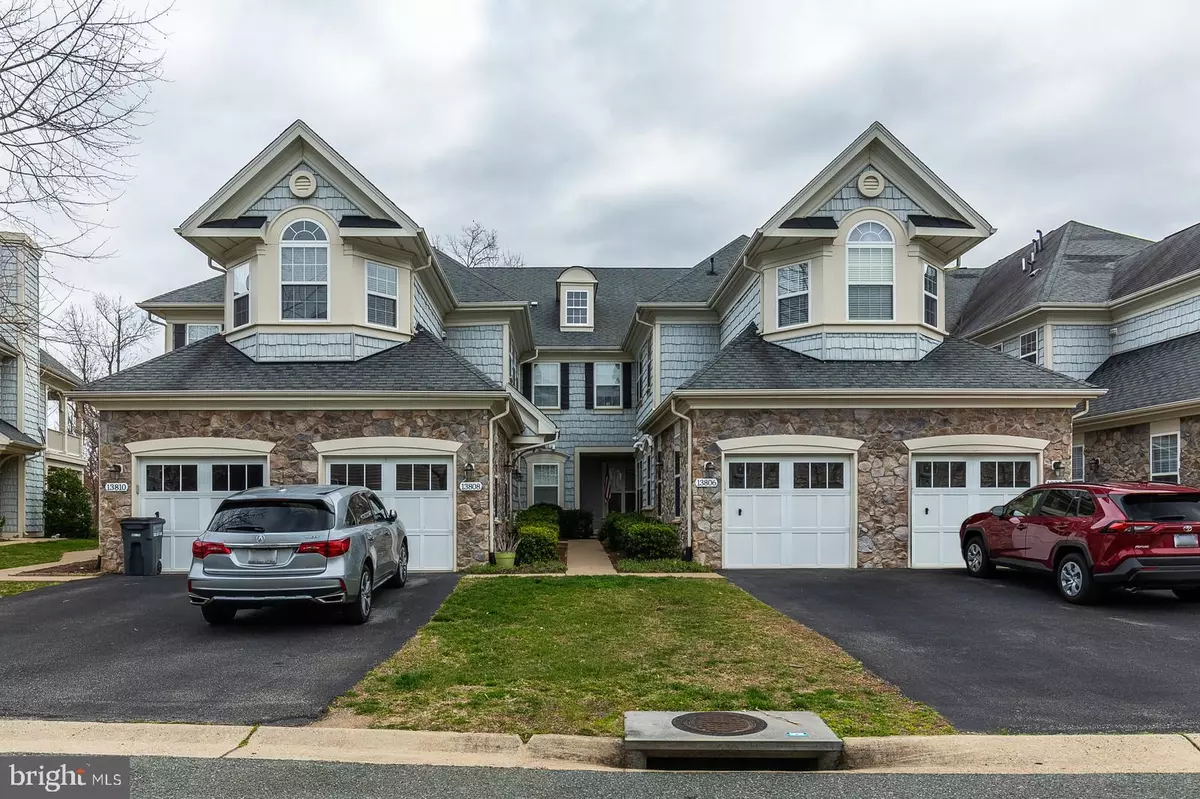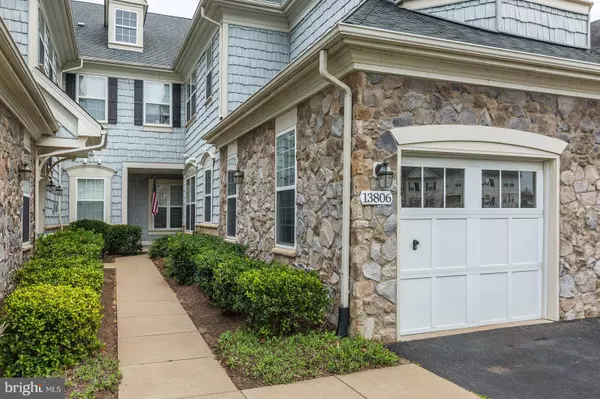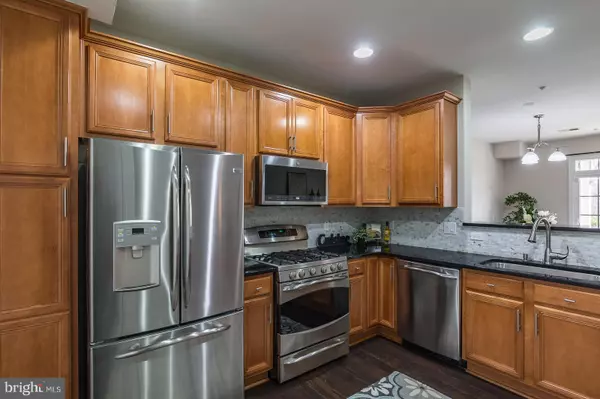$355,000
$355,000
For more information regarding the value of a property, please contact us for a free consultation.
13806 GREENDALE DR Woodbridge, VA 22191
3 Beds
2 Baths
1,468 SqFt
Key Details
Sold Price $355,000
Property Type Condo
Sub Type Condo/Co-op
Listing Status Sold
Purchase Type For Sale
Square Footage 1,468 sqft
Price per Sqft $241
Subdivision Belmont Bay
MLS Listing ID VAPW488744
Sold Date 04/14/20
Style Colonial
Bedrooms 3
Full Baths 2
Condo Fees $380/mo
HOA Fees $71/mo
HOA Y/N Y
Abv Grd Liv Area 1,468
Originating Board BRIGHT
Year Built 2005
Annual Tax Amount $3,492
Tax Year 2019
Property Description
BADA BING! BADA BOOM! Drum roll please for this spectacular main level, easy living condo tucked away in AWESOME Belmont Bay! EVERYTHING is done & all you need to do is move in! Filled with fresh custom paint, new carpet & gorgeous hardwood floors, a beautiful kitchen with granite counters & designer backsplash, & YOUR VERY OWN GARAGE, this nearly 1500 square foot condo is waiting for YOU! Work from home or catch the VRE just a hop-skip-&-jump away! Take a run or ride your bike in this stunning waterfront community! Blink & this sweetie pie will be gone!
Location
State VA
County Prince William
Zoning PMD
Rooms
Other Rooms Living Room, Dining Room, Primary Bedroom, Bedroom 3, Kitchen, Foyer, Bathroom 2, Primary Bathroom, Full Bath
Main Level Bedrooms 3
Interior
Interior Features Carpet, Combination Dining/Living, Dining Area, Entry Level Bedroom, Floor Plan - Open, Floor Plan - Traditional, Primary Bath(s), Soaking Tub, Upgraded Countertops, Wood Floors
Heating Forced Air
Cooling Central A/C
Fireplaces Number 1
Fireplaces Type Gas/Propane
Furnishings No
Fireplace Y
Heat Source Natural Gas
Exterior
Exterior Feature Patio(s)
Parking Features Garage - Front Entry
Garage Spaces 1.0
Amenities Available Common Grounds, Jog/Walk Path, Pool - Outdoor
Water Access N
View Garden/Lawn, Trees/Woods
Accessibility Entry Slope <1', Level Entry - Main, No Stairs
Porch Patio(s)
Attached Garage 1
Total Parking Spaces 1
Garage Y
Building
Lot Description Backs - Open Common Area, Backs to Trees
Story 1
Unit Features Garden 1 - 4 Floors
Sewer Public Sewer
Water Public
Architectural Style Colonial
Level or Stories 1
Additional Building Above Grade, Below Grade
New Construction N
Schools
School District Prince William County Public Schools
Others
Pets Allowed Y
HOA Fee Include Common Area Maintenance,Lawn Care Front,Lawn Care Rear,Lawn Care Side,Lawn Maintenance,Management,Parking Fee,Pool(s),Snow Removal,Trash
Senior Community No
Tax ID 8492-23-4438.01
Ownership Condominium
Special Listing Condition Standard
Pets Allowed Cats OK, Dogs OK, Breed Restrictions, Number Limit
Read Less
Want to know what your home might be worth? Contact us for a FREE valuation!

Our team is ready to help you sell your home for the highest possible price ASAP

Bought with Jonathan S Gift • Samson Properties





