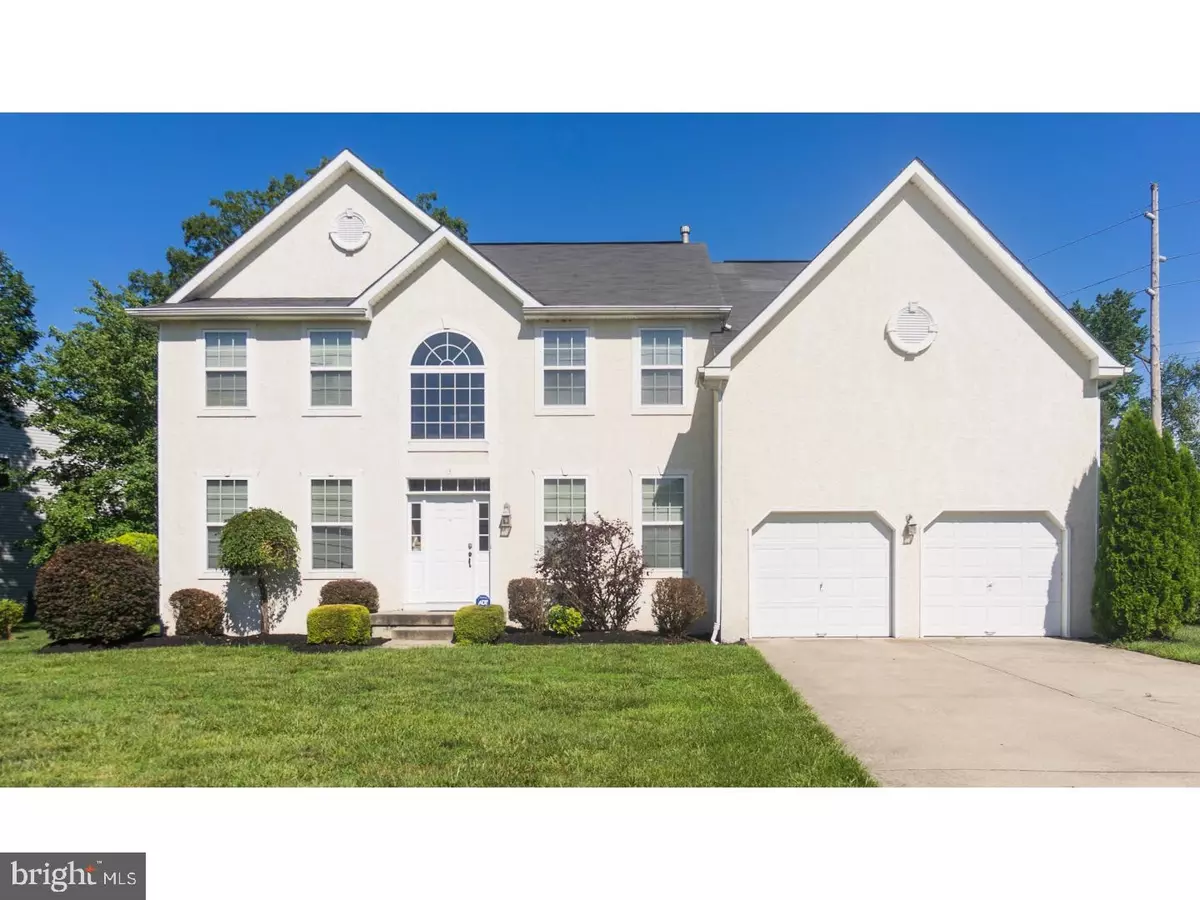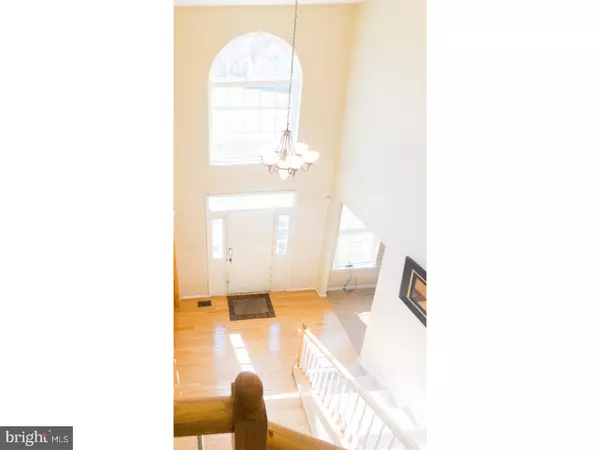$295,000
$299,900
1.6%For more information regarding the value of a property, please contact us for a free consultation.
13 GOOSE NECK LN Sicklerville, NJ 08081
4 Beds
3 Baths
2,721 SqFt
Key Details
Sold Price $295,000
Property Type Single Family Home
Sub Type Detached
Listing Status Sold
Purchase Type For Sale
Square Footage 2,721 sqft
Price per Sqft $108
Subdivision Wiltons Corner
MLS Listing ID 1000424867
Sold Date 10/26/17
Style Colonial
Bedrooms 4
Full Baths 2
Half Baths 1
HOA Fees $45/qua
HOA Y/N Y
Abv Grd Liv Area 2,721
Originating Board TREND
Year Built 2003
Annual Tax Amount $8,006
Tax Year 2016
Lot Size 0.863 Acres
Acres 0.86
Lot Dimensions 188X200
Property Description
Beautiful Contemporary Colonial home located on a corner lot in Wilton"s Corner!!! This home features 4 bedrooms and 2 bathrooms. Dramatic 2 story foyer with hardwood floors, formal living room and dining room with picture frame molding and a main office with french doors. Stunning eat in kitchen that features 42" Cherry wood Cabinets, granite counters with center island, beautiful backsplash, recessed & under cabinet lighting, and newer appliances. Off the kitchen is a beautiful patio in the midst of a huge vinyl fenced yard. The upper floor has 4 spacious bedrooms with an abundance of closet space! The dynamic Master retreat consists of a vanity area, Master bath with Jacuzzi tub, separate shower stall, double sink and a sitting area for reading or meditation. To top this all off there is an enormous fully finished basement designed for entertaining and exercising purposes.Can"t forget to add the attached 2 car garage along with ample parking for multiple vehicles. Lastly, a 1 year home warranty is included.
Location
State NJ
County Camden
Area Winslow Twp (20436)
Zoning PC
Rooms
Other Rooms Living Room, Dining Room, Primary Bedroom, Bedroom 2, Bedroom 3, Kitchen, Family Room, Bedroom 1
Basement Full, Fully Finished
Interior
Interior Features Kitchen - Island, Butlers Pantry, Kitchen - Eat-In
Hot Water Natural Gas
Heating Forced Air
Cooling Central A/C
Equipment Dishwasher, Disposal, Built-In Microwave
Fireplace N
Appliance Dishwasher, Disposal, Built-In Microwave
Heat Source Natural Gas
Laundry Main Floor
Exterior
Parking Features Garage Door Opener
Garage Spaces 5.0
Water Access N
Accessibility None
Attached Garage 2
Total Parking Spaces 5
Garage Y
Building
Lot Description Corner
Story 2
Sewer Public Sewer
Water Public
Architectural Style Colonial
Level or Stories 2
Additional Building Above Grade
New Construction N
Schools
Middle Schools Winslow Township
High Schools Winslow Township
School District Winslow Township Public Schools
Others
Senior Community No
Tax ID 36-01106 03-00005
Ownership Fee Simple
Acceptable Financing Conventional, VA, FHA 203(b)
Listing Terms Conventional, VA, FHA 203(b)
Financing Conventional,VA,FHA 203(b)
Read Less
Want to know what your home might be worth? Contact us for a FREE valuation!

Our team is ready to help you sell your home for the highest possible price ASAP

Bought with Carolyn Stewart • BHHS Fox & Roach-Mt Laurel






