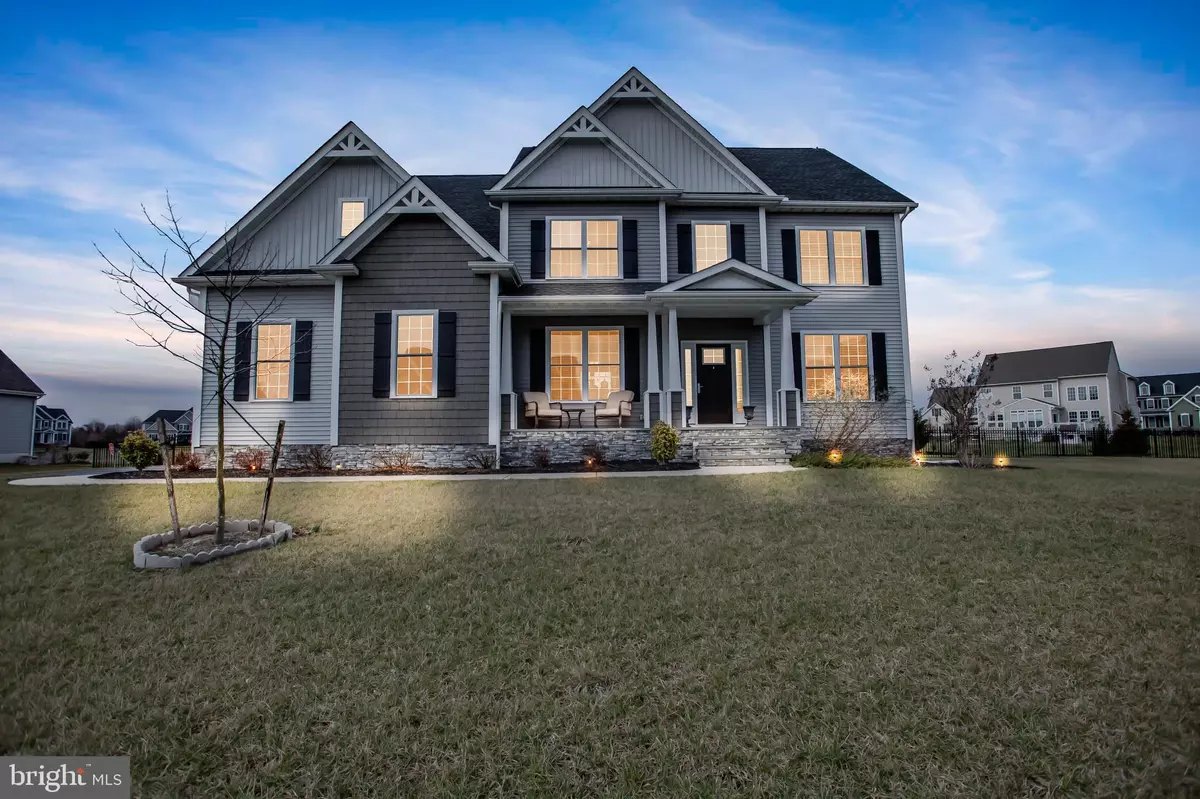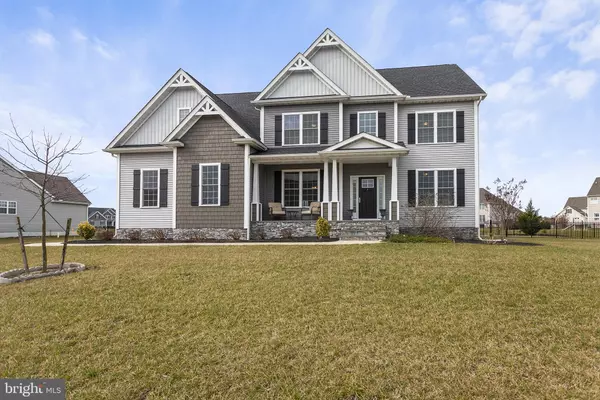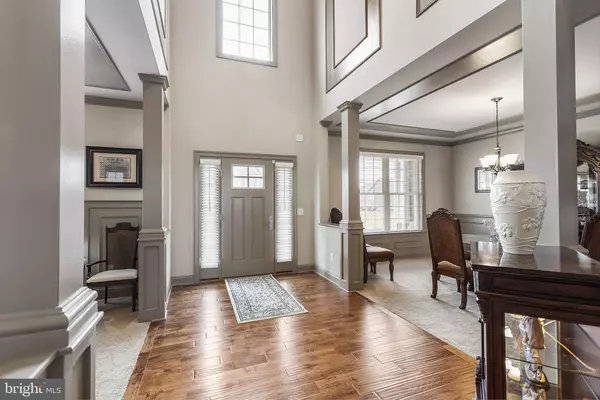$510,000
$545,000
6.4%For more information regarding the value of a property, please contact us for a free consultation.
69 REDMOND LN Camden Wyoming, DE 19934
5 Beds
3 Baths
3,756 SqFt
Key Details
Sold Price $510,000
Property Type Single Family Home
Sub Type Detached
Listing Status Sold
Purchase Type For Sale
Square Footage 3,756 sqft
Price per Sqft $135
Subdivision Ponds At Willow Grov
MLS Listing ID DEKT236812
Sold Date 07/08/20
Style Colonial
Bedrooms 5
Full Baths 3
HOA Y/N N
Abv Grd Liv Area 3,756
Originating Board BRIGHT
Year Built 2017
Tax Year 2016
Lot Size 0.500 Acres
Acres 0.5
Property Description
***See this home by interactive 360 virtual tour here. Just rotate room/screen with finger on touch screen or your mouse on computer https://tinyurl.com/y7mheb6j **Seller is approving in-person showings** **See Virtual Tour here: https://mls.homejab.com/property/view/69-redmond-ln-camden-wyoming-de-19934-usa-- Exquisite and elegant has been used to describe this meticulously maintained home The grand foyer with hardwood floors opens to a gorgeously detailed office and the lavish formal dining room Walking through the foyer, you are greeted with the vast family room with floor to ceiling windows for plenty of natural light and a beautiful stone fireplace The family room is open to the kitchen and breakfast room for a spacious entertaining area The gourmet kitchen is any cook's dream with all stainless steel appliances, plenty of cabinets and granite countertops with a large island separating the kitchen and breakfast room A beautiful, full bathroom on the main level makes the main level bedroom a great in-law suite or the bedroom can be used as a closed-in office/den Ceiling millwork, paint accents, wainscoting, and crown moldings complement all the rooms on the main level as well as custom plantain shades on the windows and slider Off the breakfast room, the slider leads to the deck and a large, aluminum fenced-in backyard with fruit trees lining the rear of the property This backyard is one of only two properties in this circle that are able to have inground pools installed Upstairs is the massive master bedroom with a intricately-detailed trayed ceiling The master bathroom offers an oversized shower, soaking tub and twin vanities A California closet with money/jewelry safe finishes off the master suite An open hallway overlooking the foyer leads to the other 3 large bedrooms all with abundant closet space The upper level also has a third full bathroom, as well as a laundry room for your convenience The finished garage glistens with epoxy floors, finished walls and the metal storage cabinets The ground-bolted safe is also included A full basement with an outside entrance is awaiting your finishing touches The home is equipped with an installed security system including cameras and Zen thermostats on each floor that can be controlled even when you're away from home Are you the next proud owner of this beautiful home built by the much-desired C&M Custom Home Builders?? Be sure to catch the video for extra shots!--
Location
State DE
County Kent
Area Caesar Rodney (30803)
Zoning AR
Rooms
Other Rooms Living Room, Dining Room, Primary Bedroom, Bedroom 3, Bedroom 4, Bedroom 5, Kitchen, Family Room, Bedroom 1, Laundry, Office
Basement Full
Main Level Bedrooms 1
Interior
Heating Energy Star Heating System
Cooling Ceiling Fan(s), Central A/C
Heat Source Electric
Exterior
Parking Features Other
Garage Spaces 2.0
Water Access N
Accessibility None
Attached Garage 2
Total Parking Spaces 2
Garage Y
Building
Story 2
Sewer Gravity Sept Fld
Water Public
Architectural Style Colonial
Level or Stories 2
Additional Building Above Grade
New Construction N
Schools
School District Caesar Rodney
Others
Senior Community No
Tax ID NO TAX RECORD
Ownership Fee Simple
SqFt Source Estimated
Special Listing Condition Standard
Read Less
Want to know what your home might be worth? Contact us for a FREE valuation!

Our team is ready to help you sell your home for the highest possible price ASAP

Bought with De Martrice Kerneal • EXP Realty, LLC





