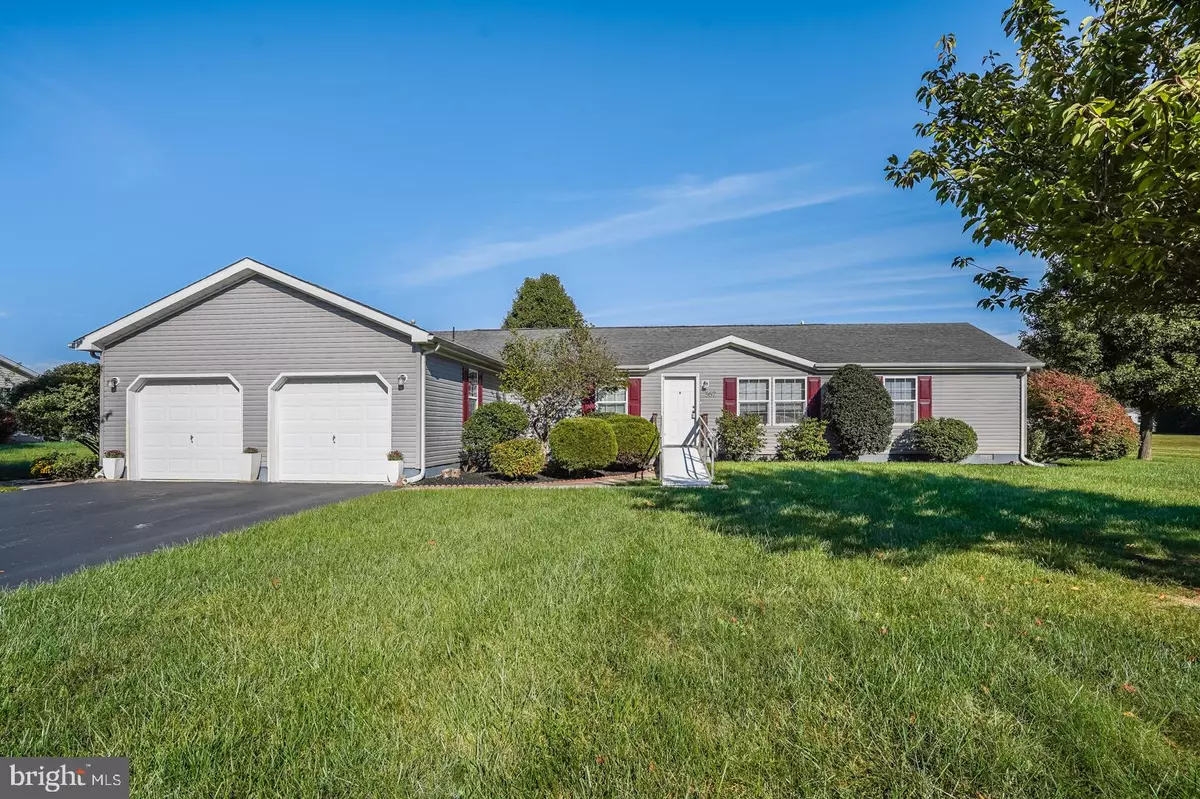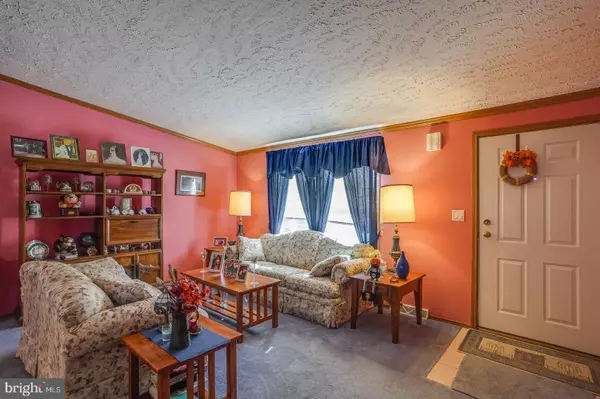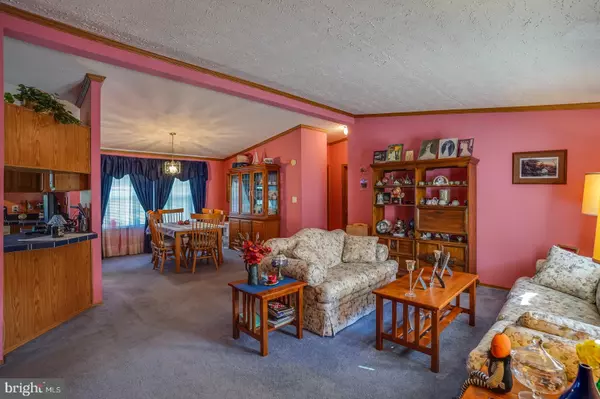$285,000
$285,000
For more information regarding the value of a property, please contact us for a free consultation.
367 SADDLEBROOK Camden Wyoming, DE 19934
3 Beds
2 Baths
1,890 SqFt
Key Details
Sold Price $285,000
Property Type Single Family Home
Sub Type Detached
Listing Status Sold
Purchase Type For Sale
Square Footage 1,890 sqft
Price per Sqft $150
Subdivision Wynn Wood
MLS Listing ID DEKT2000131
Sold Date 11/19/21
Style Ranch/Rambler
Bedrooms 3
Full Baths 2
HOA Fees $18/ann
HOA Y/N Y
Abv Grd Liv Area 1,890
Originating Board BRIGHT
Year Built 2002
Annual Tax Amount $1,102
Tax Year 2021
Lot Size 0.590 Acres
Acres 0.59
Lot Dimensions 125.00 x 213.23
Property Description
Welcome to Wynn Wood! If you are looking for a beautiful, quite neighborhood then look no further. This home features a wonderful lot that backs up to common area, as well as a two car garage. (many of the homes in this development are one car garages) As you walk up to the home you will notice the mature landscaping as well as the wheel chair accessible ramp. (can be removed if desired) Walking into the home you will notice the spacious living area that flows into the separate dining and kitchen area. To the right are two bedrooms with walk-in closets. To the left is the master bedroom with three closet doors and its own spacious bathroom. The bathroom includes a large soaker tub. As you walk past the dining room you will notice the large kitchen area with an island and plenty of cabinet space. Beyond that is another living area that has a 4ft extension for added space. Also included is a fireplace for those cold nights. The 4ft extension also applies to the large laundry room where you will find the whole house generator!! Stepping outside you have your own private deck that overlooks the common area. In addition the hot water heater is 2 years old. Make your appointment today as this home will not last long. PLEASE DO NOT LET THE CATS OUT OF THE HOUSE. Professional pictures coming today
Location
State DE
County Kent
Area Caesar Rodney (30803)
Zoning RES
Rooms
Other Rooms Living Room, Dining Room, Primary Bedroom, Bedroom 2, Kitchen, Family Room, Bedroom 1
Main Level Bedrooms 3
Interior
Interior Features Primary Bath(s), Kitchen - Island, Butlers Pantry, Ceiling Fan(s), Stall Shower, Kitchen - Eat-In
Hot Water Natural Gas
Heating Forced Air
Cooling Central A/C
Fireplaces Number 1
Fireplaces Type Stone
Equipment Oven - Self Cleaning, Dishwasher
Fireplace Y
Appliance Oven - Self Cleaning, Dishwasher
Heat Source Natural Gas
Laundry Main Floor
Exterior
Exterior Feature Deck(s)
Parking Features Garage - Front Entry, Garage Door Opener, Inside Access
Garage Spaces 4.0
Water Access N
Accessibility Ramp - Main Level
Porch Deck(s)
Attached Garage 2
Total Parking Spaces 4
Garage Y
Building
Story 1
Foundation Crawl Space
Sewer On Site Septic
Water Well
Architectural Style Ranch/Rambler
Level or Stories 1
Additional Building Above Grade, Below Grade
New Construction N
Schools
Elementary Schools W.B. Simpson
School District Caesar Rodney
Others
Senior Community No
Tax ID NM-00-10202-01-8400-000
Ownership Fee Simple
SqFt Source Assessor
Acceptable Financing Cash, Conventional, VA
Listing Terms Cash, Conventional, VA
Financing Cash,Conventional,VA
Special Listing Condition Standard
Read Less
Want to know what your home might be worth? Contact us for a FREE valuation!

Our team is ready to help you sell your home for the highest possible price ASAP

Bought with Manuel Diaz-Morales • On The Move Realty






