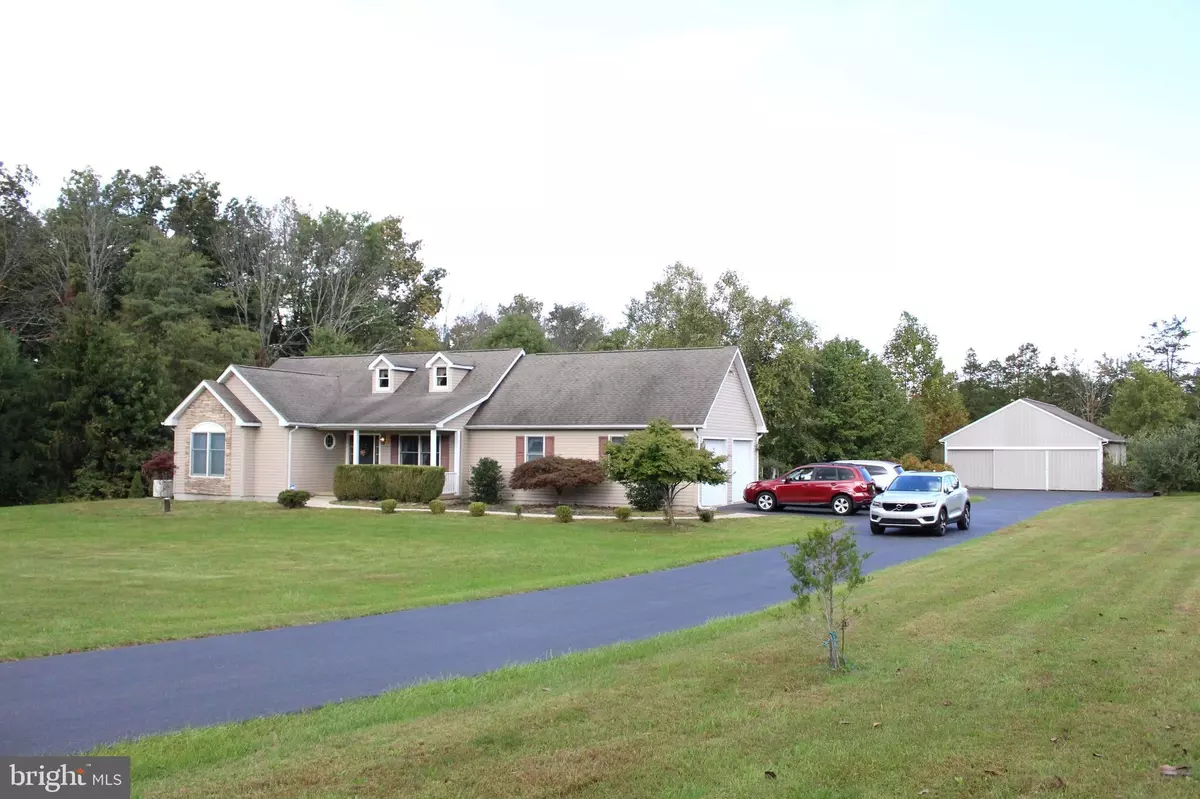$625,000
$599,900
4.2%For more information regarding the value of a property, please contact us for a free consultation.
1385 YOST SCHOOL RD Ottsville, PA 18942
3 Beds
3 Baths
1,674 SqFt
Key Details
Sold Price $625,000
Property Type Single Family Home
Sub Type Detached
Listing Status Sold
Purchase Type For Sale
Square Footage 1,674 sqft
Price per Sqft $373
Subdivision None Available
MLS Listing ID PABU2000315
Sold Date 12/03/21
Style Ranch/Rambler
Bedrooms 3
Full Baths 2
Half Baths 1
HOA Y/N N
Abv Grd Liv Area 1,674
Originating Board BRIGHT
Year Built 2000
Annual Tax Amount $7,798
Tax Year 2021
Lot Size 3.959 Acres
Acres 3.96
Lot Dimensions 0.00 x 0.00
Property Description
Move in condition 3 Bedroom 2 1/2 bath Ranch on just under 4 acres. The home features a Horse Stable with 4 stalls, 4 paddocks and various areas to pasture up to 5 horses. Plus the home is located with in walking distance of many Nockamixon State Park Horse trails. The home also features a living room with hardwood flooring and a gas fireplace, a full basement with bilco door and a 2 car side entrance garage. The Eat in kitchen has gas cooking, tile flooring, an Island, double wall oven, built in microwave, dishwasher and the Refrigerator is included. A dining room with hardwood flooring is just off the Kitchen. The primary bedroom is spacious and has a walk in closet and full bath with stall shower. The laundry room is on the main floor and includes the washer and dryer. Other features: 200 AMP Electric service, Generac generator {needs repair} , newer hot water heater, Forced Hot air heater with central air, pull down steps to attic, rear patio with access from the kitchen, living room and the primary bedroom, and much more.... Great location, close to Perkasie and Doylestown. Make an appointment to see this amazing property.
Location
State PA
County Bucks
Area Bedminster Twp (10101)
Zoning R1
Rooms
Other Rooms Dining Room, Primary Bedroom, Bedroom 2, Bedroom 3, Kitchen, Great Room, Laundry
Basement Full, Walkout Stairs, Sump Pump, Interior Access
Main Level Bedrooms 3
Interior
Interior Features Attic, Built-Ins, Carpet, Ceiling Fan(s), Crown Moldings, Dining Area, Entry Level Bedroom, Family Room Off Kitchen, Kitchen - Eat-In, Kitchen - Island, Kitchen - Table Space, Primary Bath(s), Recessed Lighting, Stall Shower, Tub Shower, Upgraded Countertops, Walk-in Closet(s), Wood Floors
Hot Water Propane
Heating Forced Air
Cooling Central A/C
Flooring Carpet, Ceramic Tile, Hardwood
Fireplaces Number 1
Fireplaces Type Gas/Propane, Stone
Equipment Built-In Microwave, Dishwasher, Dryer, Exhaust Fan, Oven - Wall, Oven/Range - Gas, Refrigerator, Washer, Water Heater
Fireplace Y
Appliance Built-In Microwave, Dishwasher, Dryer, Exhaust Fan, Oven - Wall, Oven/Range - Gas, Refrigerator, Washer, Water Heater
Heat Source Propane - Leased, Propane - Owned
Exterior
Exterior Feature Patio(s), Porch(es)
Parking Features Garage - Side Entry, Garage Door Opener, Inside Access, Oversized
Garage Spaces 22.0
Fence Wood
Water Access N
View Pasture, Trees/Woods
Roof Type Shingle
Accessibility None
Porch Patio(s), Porch(es)
Attached Garage 2
Total Parking Spaces 22
Garage Y
Building
Lot Description Cleared, Rear Yard, Front Yard, Secluded, SideYard(s)
Story 1
Foundation Other
Sewer On Site Septic, Spray Irrigation
Water Well
Architectural Style Ranch/Rambler
Level or Stories 1
Additional Building Above Grade, Below Grade
New Construction N
Schools
School District Pennridge
Others
Senior Community No
Tax ID 01-008-060-004
Ownership Fee Simple
SqFt Source Assessor
Acceptable Financing Cash, Conventional
Horse Property Y
Horse Feature Horse Trails, Horses Allowed, Paddock, Stable(s)
Listing Terms Cash, Conventional
Financing Cash,Conventional
Special Listing Condition Standard
Read Less
Want to know what your home might be worth? Contact us for a FREE valuation!

Our team is ready to help you sell your home for the highest possible price ASAP

Bought with Darcy A Terman • Century 21 Veterans-Newtown





