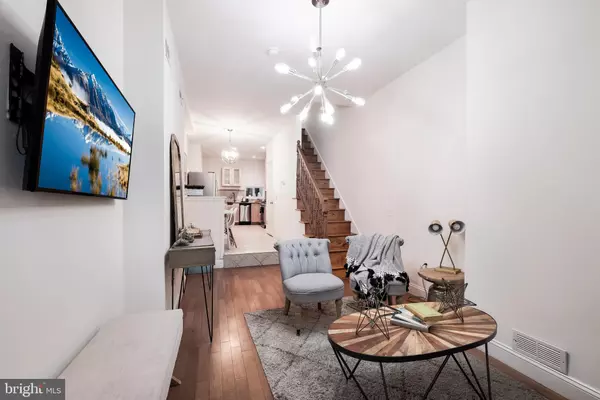$560,000
$575,000
2.6%For more information regarding the value of a property, please contact us for a free consultation.
144 RACE ST Philadelphia, PA 19106
4 Beds
3 Baths
1,600 SqFt
Key Details
Sold Price $560,000
Property Type Townhouse
Sub Type Interior Row/Townhouse
Listing Status Sold
Purchase Type For Sale
Square Footage 1,600 sqft
Price per Sqft $350
Subdivision Old City
MLS Listing ID PAPH2001389
Sold Date 12/15/21
Style Traditional
Bedrooms 4
Full Baths 2
Half Baths 1
HOA Y/N N
Abv Grd Liv Area 1,600
Originating Board BRIGHT
Year Built 1850
Annual Tax Amount $6,221
Tax Year 2021
Lot Size 571 Sqft
Acres 0.01
Lot Dimensions 11.20 x 51.00
Property Description
A true rarity in Old City Philadelphia- A spacious and updated four-bedrooms private house.
This home features include 3 floors plus a basement and a (separately deeded) garden attached.
Just painted throughout and several fixtures were updated. This house looks beautiful and fresh.
The first-floor faade features a unique, custom wooden covered front dating back to the 1850's.
Bright interior. High ceilings and hardwood flooring throughout. Optionally offered furnished.
Open floorplan for the first floor with a sitting area in the front and large kitchen and dining area.
The kitchen is fully equipped with all stainless-steel appliances, stone counters, and wooden cabinetry.
Exit from behind the kitchen to a gated, enclosed garden. Separately deeded and included with the sale.
There is also a guest powder room on the first floor. It was just updated with a new vanity and faucet.
Access to an unfinished basement (with decent height) where the HVAC system and water heater are.
The second floor includes 2 similar size bedrooms and roomy laundry room with stackable machine.
On this floor you will find a full bathroom (1 of 2 full baths and 1 powder room) with a tiled shower-tub.
The third-floor features 2 more similar size bedrooms and a 2nd full bathroom with tiled shower stall.
Another set of stairs will lead you to the (flat) roof access. Build your own rooftop deck with cool views!
The house is fully equipped with central air system, newer water heater and newer kitchen appliances.
Its location is no less than superb! 1.5 blocks from the Spruce Street Pier and a quick walk to Penn's Landing.
If the 96 walkscore is not impressive enough, convenient driving commute- the 95 exits are 1 minute away!!
Cross the bridge to NJ within minutes or hop on the 676 to get to the West side of town and suburbs.
Monthly parking lot right across the street. More garages and lots offer long term parking in the area.
Known as America's most historical square mile, this highly desired area is home to countless landmarks.
Filled with fashionable boutiques, great restaurants, eclectic galleries and theaters, and vibrant nightlife.
Schedule a tour to view this special home. A great opportunity to live in Old City and NOT pay HOA or condo fees!
The current owners and the previous ones cared for this wonderful home, appreciating its uniqueness and history.
Location
State PA
County Philadelphia
Area 19106 (19106)
Zoning CMX3
Direction North
Rooms
Basement Unfinished
Main Level Bedrooms 4
Interior
Hot Water Natural Gas
Heating Central, Forced Air
Cooling Central A/C
Flooring Hardwood
Equipment Built-In Microwave, Dishwasher, Oven/Range - Gas, Refrigerator, Stainless Steel Appliances, Washer, Dryer
Appliance Built-In Microwave, Dishwasher, Oven/Range - Gas, Refrigerator, Stainless Steel Appliances, Washer, Dryer
Heat Source Natural Gas
Exterior
Water Access N
Roof Type Flat
Accessibility Other
Garage N
Building
Story 3
Foundation Other
Sewer Public Sewer
Water Public
Architectural Style Traditional
Level or Stories 3
Additional Building Above Grade, Below Grade
Structure Type 9'+ Ceilings,High
New Construction N
Schools
Elementary Schools Gen. George A. Mccall School
Middle Schools Gen. George A. Mccall School
High Schools Horace Furness
School District The School District Of Philadelphia
Others
Pets Allowed Y
Senior Community No
Tax ID 052192600
Ownership Fee Simple
SqFt Source Assessor
Special Listing Condition Standard
Pets Allowed No Pet Restrictions
Read Less
Want to know what your home might be worth? Contact us for a FREE valuation!

Our team is ready to help you sell your home for the highest possible price ASAP

Bought with Elizabeth May • Compass RE





