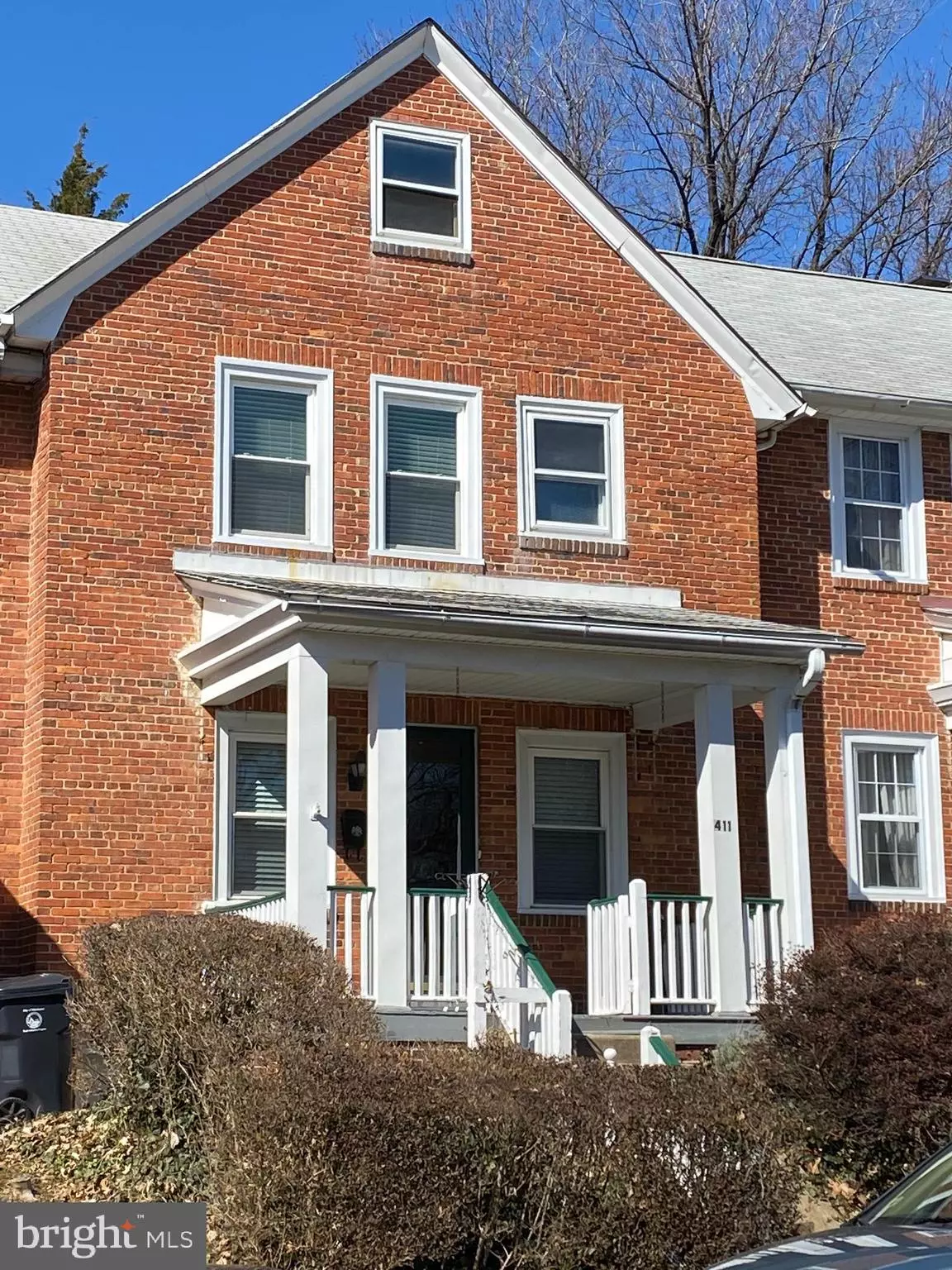$180,000
$180,000
For more information regarding the value of a property, please contact us for a free consultation.
411 S BANCROFT PKWY Wilmington, DE 19805
4 Beds
1 Bath
1,200 SqFt
Key Details
Sold Price $180,000
Property Type Townhouse
Sub Type Interior Row/Townhouse
Listing Status Sold
Purchase Type For Sale
Square Footage 1,200 sqft
Price per Sqft $150
Subdivision Union Park Gardens
MLS Listing ID DENC2018050
Sold Date 03/07/22
Style Traditional
Bedrooms 4
Full Baths 1
HOA Y/N N
Abv Grd Liv Area 1,200
Originating Board BRIGHT
Year Built 1920
Annual Tax Amount $2,063
Tax Year 2021
Lot Size 1,742 Sqft
Acres 0.04
Lot Dimensions 20.00 x 95.10
Property Description
Union Park Gardens, a well established historic community located in the heart of Wilmington. Enjoy the convenience and walkability of city living. This spacious four bedroom, one bath townhome has great potential. Enter into the main level with open concept living room, dining room and kitchen, with hardwood floors throughout, presents the buyer with the opportunity to renovate and beautify this property to make it their own. The location is ideal, situated directly across from the "parkway" where you can enjoy many activities such as concerts, holiday events, yard sales, etc. observing right from the comfort of your front porch. On the second floor you will find three nice size bedrooms and a full bath. Leading to what was once the attic, the current owners installed a staircase and finished the attic creating a forth bedroom. Because of the vastness of this space, it would allow the new owners the opportunity to remodel and transform into a master bedroom with an en suite bath. So many possibilities! Come on in and see how you can turn this house into your home! Priced accordingly, this property is being sold "as is" with inspections for informational purposes only.
Location
State DE
County New Castle
Area Wilmington (30906)
Zoning 26R-3
Rooms
Basement Outside Entrance, Rear Entrance, Unfinished, Walkout Stairs
Interior
Hot Water Natural Gas
Heating Forced Air
Cooling Central A/C
Flooring Hardwood
Fireplace N
Heat Source Natural Gas
Laundry Basement
Exterior
Water Access N
Accessibility None
Garage N
Building
Story 3
Foundation Block
Sewer Public Sewer
Water Public
Architectural Style Traditional
Level or Stories 3
Additional Building Above Grade, Below Grade
New Construction N
Schools
School District Red Clay Consolidated
Others
Senior Community No
Tax ID 26-033.10-095
Ownership Fee Simple
SqFt Source Assessor
Acceptable Financing Cash, Conventional, FHA, VA
Listing Terms Cash, Conventional, FHA, VA
Financing Cash,Conventional,FHA,VA
Special Listing Condition Standard
Read Less
Want to know what your home might be worth? Contact us for a FREE valuation!

Our team is ready to help you sell your home for the highest possible price ASAP

Bought with Liam O'Neill • Patterson-Schwartz-Hockessin






