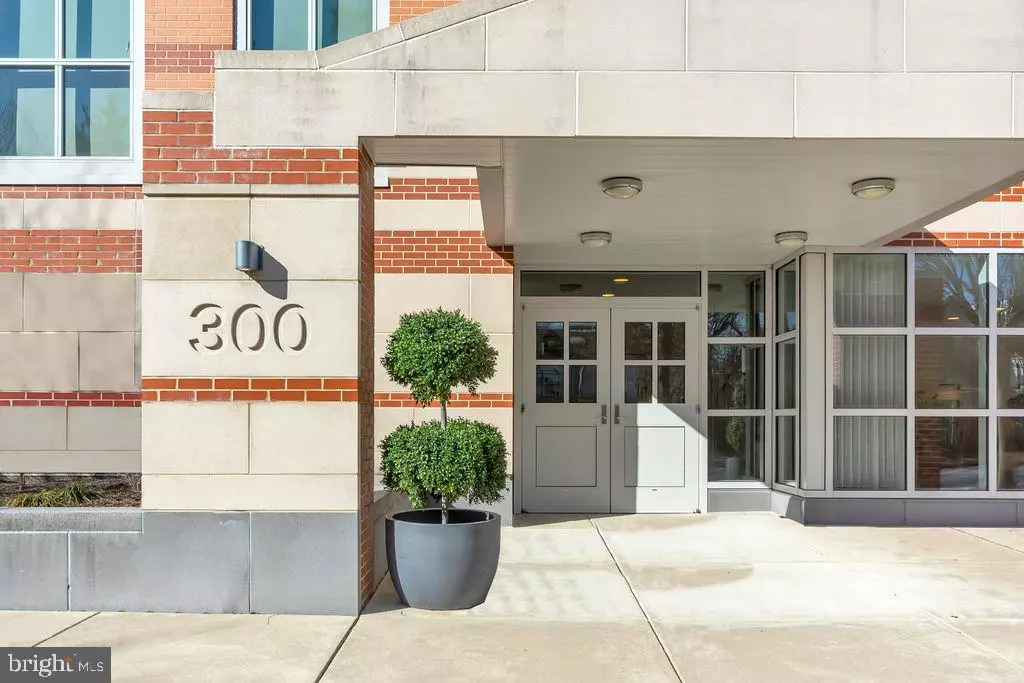$640,000
$699,000
8.4%For more information regarding the value of a property, please contact us for a free consultation.
332 IRON WORKS WAY Wayne, PA 19087
2 Beds
3 Baths
1,848 SqFt
Key Details
Sold Price $640,000
Property Type Condo
Sub Type Condo/Co-op
Listing Status Sold
Purchase Type For Sale
Square Footage 1,848 sqft
Price per Sqft $346
Subdivision Pembroke North
MLS Listing ID PADE516378
Sold Date 06/01/20
Style Contemporary
Bedrooms 2
Full Baths 2
Half Baths 1
Condo Fees $777/mo
HOA Y/N N
Abv Grd Liv Area 1,848
Originating Board BRIGHT
Year Built 2007
Annual Tax Amount $14,113
Tax Year 2020
Lot Dimensions 0.00 x 0.00
Property Description
Luxurious Penthouse Condo living in the heart of Wayne with TWO heated underground parking spaces. This professionally decorated and tasteful home is perfectly situated on the third and top floor of Building Three...with glorious views of trees and forest...allowing the outdoors to come inside. Enter in to a foyer area that opens to various rooms ...master bedroom, laundry room, second guest room, and Kitchen Great room. The light filled kitchen is appointed with an oversized Chef's kitchen with GE Monogram appliances, Gas cooking and an open floor plan that is perfect for entertaining. A Desk or study area opens to the exterior balcony. A large Dining room then opens to the Great Room with custom bookshelves and Television Mount. Large coat closet and separate laundry room includes large storage cabinets above the washer/dryer. There is a separate Powder Room off the foyer that is for guests only. The Master Suite is a private oasis that includes a large bedroom with added sitting area and custom closets. The Private MasterBathroom has a large jacuzzi and shower with so much privacy. The second bedroom has custom closets, custom built-ins and ensuite bathroom. All of the windows have custom drapery rods, draperies and bedrooms have custom hunter douglas shades for additional sleep shades. This home includes two heated parking spots; numbers 37 and 38 plus a large storage space. Also included is a sophisticated vector alarm system. Walk to all the amenities the Fabulous town of Wayne has to offer including the Train, Restaurants, New Library, Shopping and Award Winning Radnor Schools plus the Radnor Walking Trail. Turn Key Maintenance Free Living at It's Best! VIEW VIRTUAL TOUR
Location
State PA
County Delaware
Area Radnor Twp (10436)
Zoning RESIDENTIAL
Rooms
Other Rooms Living Room, Dining Room, Primary Bedroom, Kitchen, Bathroom 2
Main Level Bedrooms 2
Interior
Interior Features Breakfast Area, Built-Ins, Carpet, Combination Dining/Living, Combination Kitchen/Dining, Combination Kitchen/Living, Dining Area, Elevator, Floor Plan - Open, Intercom, Primary Bath(s)
Hot Water Tankless
Heating Energy Star Heating System, Forced Air, Programmable Thermostat
Cooling Central A/C, Geothermal
Equipment Microwave
Fireplace N
Window Features ENERGY STAR Qualified,Screens
Appliance Microwave
Heat Source Natural Gas, Geo-thermal
Laundry Main Floor, Washer In Unit, Dryer In Unit
Exterior
Exterior Feature Balcony
Parking Features Covered Parking, Oversized, Additional Storage Area
Garage Spaces 2.0
Fence Decorative
Amenities Available Common Grounds
Water Access N
View Courtyard, Scenic Vista, Trees/Woods
Roof Type Flat
Accessibility None
Porch Balcony
Attached Garage 2
Total Parking Spaces 2
Garage Y
Building
Story 3+
Unit Features Garden 1 - 4 Floors
Sewer Public Sewer
Water Public
Architectural Style Contemporary
Level or Stories 3+
Additional Building Above Grade, Below Grade
New Construction N
Schools
Elementary Schools Wayne
Middle Schools Radnor
High Schools Radnor
School District Radnor Township
Others
HOA Fee Include All Ground Fee
Senior Community No
Tax ID 36-02-01270-50
Ownership Condominium
Security Features Exterior Cameras,Intercom,Main Entrance Lock,Security System,Smoke Detector,Sprinkler System - Indoor
Special Listing Condition Standard
Read Less
Want to know what your home might be worth? Contact us for a FREE valuation!

Our team is ready to help you sell your home for the highest possible price ASAP

Bought with Susan Z McNamara • Long & Foster Real Estate, Inc.





