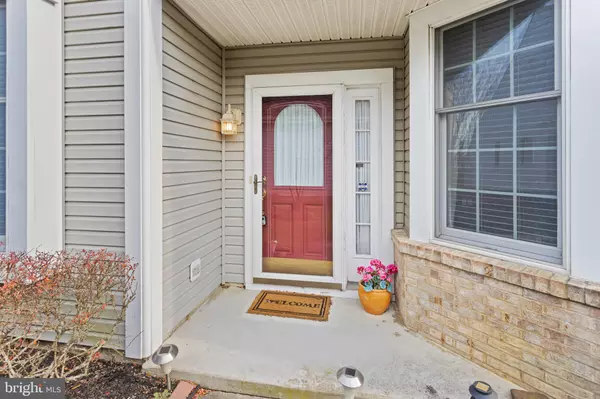$447,500
$459,000
2.5%For more information regarding the value of a property, please contact us for a free consultation.
4 JONQUIL PL Marlton, NJ 08053
3 Beds
3 Baths
2,600 SqFt
Key Details
Sold Price $447,500
Property Type Single Family Home
Sub Type Detached
Listing Status Sold
Purchase Type For Sale
Square Footage 2,600 sqft
Price per Sqft $172
Subdivision Village Green
MLS Listing ID NJBL2012434
Sold Date 01/14/22
Style Transitional
Bedrooms 3
Full Baths 3
HOA Fees $135/mo
HOA Y/N Y
Abv Grd Liv Area 2,600
Originating Board BRIGHT
Year Built 2001
Annual Tax Amount $9,681
Tax Year 2021
Lot Size 8,276 Sqft
Acres 0.19
Lot Dimensions 0.00 x 0.00
Property Description
Great location on cul-de-sac, 55 plus community. Three Bedroom and three Bathroom Winterthau Grande Model, Featuring 2 Bedrooms and 2 bathrooms on the 1st floor and 1 bed and 1 bathroom on the upper level master bath has a whirlpool tub walk-in closets, 9 rooms with a sun room and gas fireplace. Mostly Hardwood floors, tile, vinyl and carpeting. Kitchen has cherry cabinets with solid surface countertops dishwasher microwave and refrigerator. Washer & Dryer, and all window treatments included. Sprinkler system. Garage door openers. Close to Clubhouse , pool, tennis courts. Wont last!
Location
State NJ
County Burlington
Area Evesham Twp (20313)
Zoning SEN1
Direction Northwest
Rooms
Main Level Bedrooms 2
Interior
Interior Features Carpet
Hot Water Natural Gas
Heating Forced Air
Cooling Central A/C
Flooring Wood, Fully Carpeted, Vinyl, Tile/Brick
Equipment Built-In Range, Oven - Self Cleaning, Dishwasher, Refrigerator, Disposal
Fireplace Y
Appliance Built-In Range, Oven - Self Cleaning, Dishwasher, Refrigerator, Disposal
Heat Source Natural Gas
Laundry Main Floor
Exterior
Parking Features Garage Door Opener
Garage Spaces 2.0
Utilities Available Cable TV
Water Access N
Roof Type Pitched,Shingle
Street Surface Black Top
Accessibility None
Road Frontage City/County
Attached Garage 2
Total Parking Spaces 2
Garage Y
Building
Lot Description Cul-de-sac
Story 2
Foundation Slab
Sewer Public Sewer
Water Public
Architectural Style Transitional
Level or Stories 2
Additional Building Above Grade, Below Grade
Structure Type 9'+ Ceilings
New Construction N
Schools
School District Evesham Township
Others
HOA Fee Include Common Area Maintenance,Lawn Care Front,Management,Snow Removal
Senior Community Yes
Age Restriction 55
Tax ID 13-0001506-00008
Ownership Fee Simple
SqFt Source Estimated
Security Features Security System
Acceptable Financing Cash, Conventional, FHA
Horse Property N
Listing Terms Cash, Conventional, FHA
Financing Cash,Conventional,FHA
Special Listing Condition Standard
Read Less
Want to know what your home might be worth? Contact us for a FREE valuation!

Our team is ready to help you sell your home for the highest possible price ASAP

Bought with Cristin M. Holloway • EXP Realty, LLC





