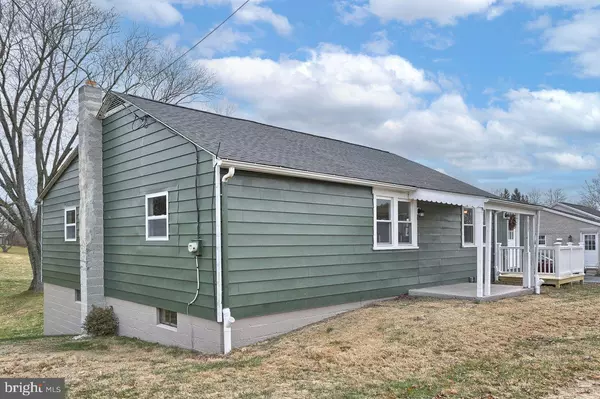$240,000
$239,900
For more information regarding the value of a property, please contact us for a free consultation.
781 LONGS GAP RD Carlisle, PA 17013
3 Beds
2 Baths
1,200 SqFt
Key Details
Sold Price $240,000
Property Type Single Family Home
Sub Type Detached
Listing Status Sold
Purchase Type For Sale
Square Footage 1,200 sqft
Price per Sqft $200
Subdivision None Available
MLS Listing ID PACB2005566
Sold Date 03/14/22
Style Ranch/Rambler
Bedrooms 3
Full Baths 1
Half Baths 1
HOA Y/N N
Abv Grd Liv Area 1,200
Originating Board BRIGHT
Year Built 1940
Annual Tax Amount $2,332
Tax Year 2021
Lot Size 0.450 Acres
Acres 0.45
Property Description
Like NEW charming home situated on .45 acres in North Middleton Township. This 3 bedroom 1.5 bath ranch has been rebuilt from the studs out and is looking for a new owner to make it a home.1 year warranty and specification sheet is available. The U shaped kitchen is fully equipped with stainless steel appliances that leads to a dining area and opens up to your large living room. A pocket door for your enjoyment can assist with noise control between the living and sleeping area. The main bedroom offers an access to the spacious rear deck that overlooks your private rear yard. No need to worry about storage, this home has a walk up attic that has plenty space for all your extra stuff. Walk out lower level too. Approximately 1 mile from Crestview Elementary school.
Location
State PA
County Cumberland
Area North Middleton Twp (14429)
Zoning R1
Rooms
Other Rooms Attic
Basement Full, Interior Access, Outside Entrance, Rear Entrance, Unfinished, Walkout Stairs
Main Level Bedrooms 3
Interior
Interior Features Attic, Carpet, Ceiling Fan(s), Combination Dining/Living, Dining Area, Floor Plan - Open, Pantry, Upgraded Countertops
Hot Water Electric
Heating Forced Air
Cooling Central A/C, Ceiling Fan(s)
Flooring Carpet, Luxury Vinyl Plank
Equipment Dishwasher, Dual Flush Toilets, Energy Efficient Appliances, Oven - Self Cleaning, Oven/Range - Electric, Refrigerator, Stainless Steel Appliances
Fireplace N
Window Features Double Hung
Appliance Dishwasher, Dual Flush Toilets, Energy Efficient Appliances, Oven - Self Cleaning, Oven/Range - Electric, Refrigerator, Stainless Steel Appliances
Heat Source Oil
Exterior
Exterior Feature Deck(s), Patio(s)
Garage Spaces 4.0
Utilities Available Cable TV Available, Phone Available
Water Access N
View Trees/Woods
Roof Type Architectural Shingle
Street Surface Black Top
Accessibility Doors - Swing In
Porch Deck(s), Patio(s)
Total Parking Spaces 4
Garage N
Building
Lot Description Front Yard, Not In Development, Rear Yard, Road Frontage, Sloping, SideYard(s)
Story 1
Foundation Block
Sewer Public Sewer
Water Well
Architectural Style Ranch/Rambler
Level or Stories 1
Additional Building Above Grade, Below Grade
Structure Type Dry Wall
New Construction N
Schools
Elementary Schools Crestview
Middle Schools Wilson
High Schools Carlisle Area
School District Carlisle Area
Others
Senior Community No
Tax ID 29-15-1247-010
Ownership Fee Simple
SqFt Source Assessor
Acceptable Financing Cash, FHA, Conventional, VA
Listing Terms Cash, FHA, Conventional, VA
Financing Cash,FHA,Conventional,VA
Special Listing Condition Standard
Read Less
Want to know what your home might be worth? Contact us for a FREE valuation!

Our team is ready to help you sell your home for the highest possible price ASAP

Bought with Tamila Wormsley • Iron Valley Real Estate of Central PA





