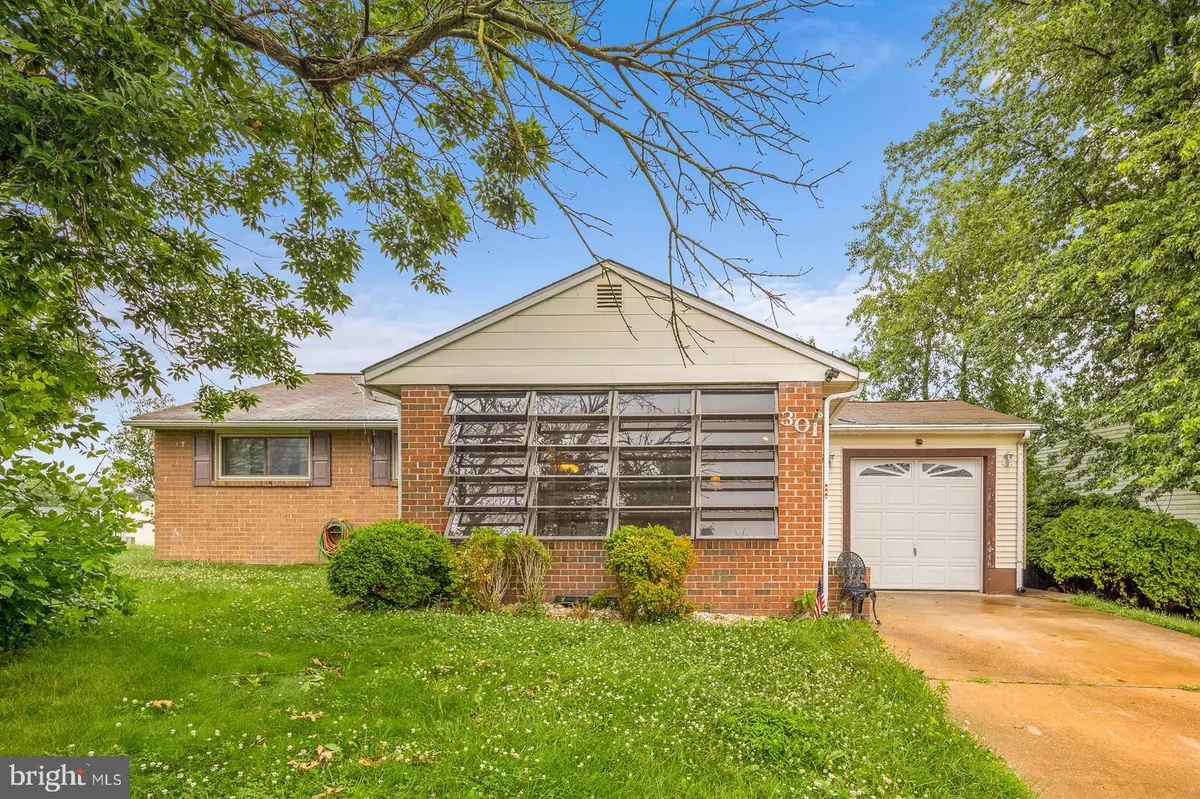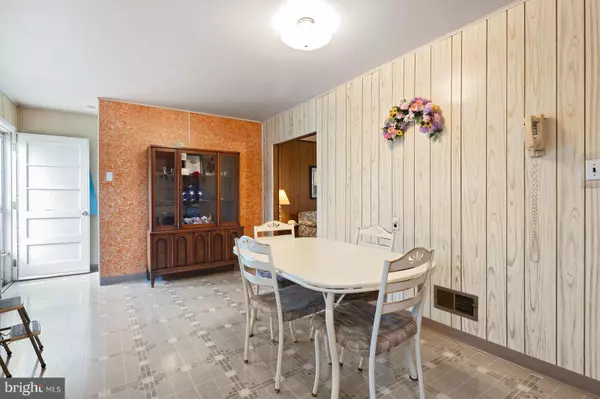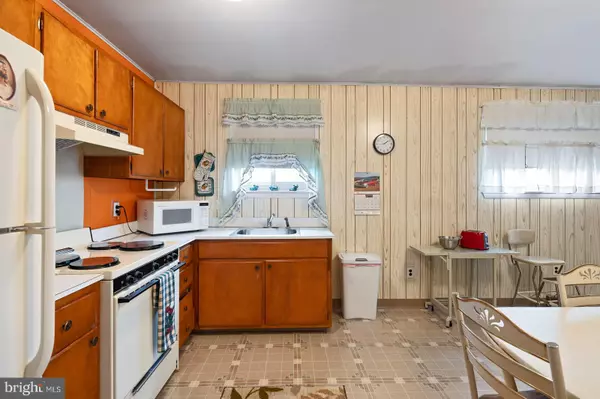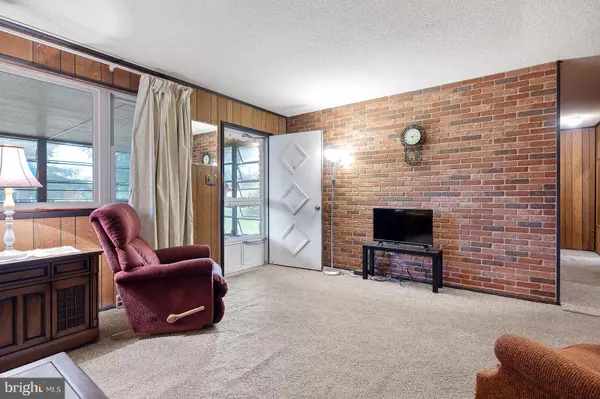$232,000
$175,000
32.6%For more information regarding the value of a property, please contact us for a free consultation.
301 MIDDLEBORO RD Wilmington, DE 19804
3 Beds
3 Baths
2,032 SqFt
Key Details
Sold Price $232,000
Property Type Single Family Home
Sub Type Detached
Listing Status Sold
Purchase Type For Sale
Square Footage 2,032 sqft
Price per Sqft $114
Subdivision Middleboro East
MLS Listing ID DENC2000660
Sold Date 10/14/21
Style Ranch/Rambler
Bedrooms 3
Full Baths 1
Half Baths 2
HOA Y/N N
Abv Grd Liv Area 1,525
Originating Board BRIGHT
Year Built 1969
Annual Tax Amount $1,969
Tax Year 2021
Lot Size 10,019 Sqft
Acres 0.23
Lot Dimensions 103.30 x 91.40
Property Description
This 3 BR, 1.5 bath home, conveniently located just off Maryland Avenue close to Newport, provides the buyer or investor a rare opportunity to purchase for great value. A little TLC and updates can make this a great home! Enter through an enclosed three-season room into a living room with a large picture window. Straight back is an oversized eat-in kitchen, with backyard access. There are three bedrooms, all with closets, one full bath and two hall closets on the first floor. Downstairs, the basement is partially finished and could easily be adapted into additional living space as it includes a half bath. Gas HVAC and newer Bradford White hot water heater, laundry hookups with utility sink, sump pump and French drain finish off the basement. Home has attached one car garage and large corner lot with fenced-in rear yard. Convenient to all the Wilmington and Prices Corner amenities including shopping and restaurants as well as major roads. Property is probably best suited for renovation financing or a cash purchase. Schedule your tour today!
Location
State DE
County New Castle
Area Elsmere/Newport/Pike Creek (30903)
Zoning NC6.5
Direction South
Rooms
Other Rooms Living Room, Bedroom 2, Bedroom 3, Kitchen, Den, Basement, Bedroom 1, Bathroom 1, Bathroom 2
Basement Full
Main Level Bedrooms 3
Interior
Hot Water Natural Gas
Heating Forced Air
Cooling Central A/C
Flooring Carpet, Laminated
Equipment Refrigerator, Stove
Fireplace N
Appliance Refrigerator, Stove
Heat Source Natural Gas
Laundry Dryer In Unit
Exterior
Parking Features Garage - Front Entry
Garage Spaces 1.0
Utilities Available Natural Gas Available
Water Access N
Accessibility None
Attached Garage 1
Total Parking Spaces 1
Garage Y
Building
Story 1
Sewer Public Sewer
Water Public
Architectural Style Ranch/Rambler
Level or Stories 1
Additional Building Above Grade, Below Grade
New Construction N
Schools
Elementary Schools Richardson Park
Middle Schools Stanton
High Schools Dickinson
School District Red Clay Consolidated
Others
Senior Community No
Tax ID 07-043.40-036
Ownership Fee Simple
SqFt Source Assessor
Acceptable Financing Conventional, Cash
Listing Terms Conventional, Cash
Financing Conventional,Cash
Special Listing Condition Standard
Read Less
Want to know what your home might be worth? Contact us for a FREE valuation!

Our team is ready to help you sell your home for the highest possible price ASAP

Bought with Kenneth W DiAmbrosio • RE/MAX Edge





