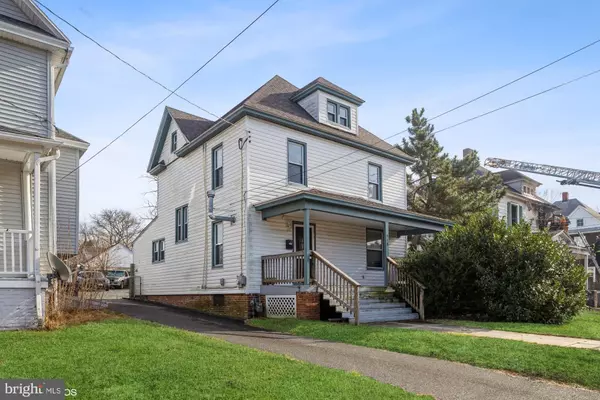$184,999
$184,999
For more information regarding the value of a property, please contact us for a free consultation.
913 N DIVISION ST Salisbury, MD 21801
3 Beds
2 Baths
1,646 SqFt
Key Details
Sold Price $184,999
Property Type Single Family Home
Sub Type Detached
Listing Status Sold
Purchase Type For Sale
Square Footage 1,646 sqft
Price per Sqft $112
Subdivision None Available
MLS Listing ID MDWC2003888
Sold Date 06/28/22
Style Colonial
Bedrooms 3
Full Baths 2
HOA Y/N N
Abv Grd Liv Area 1,646
Originating Board BRIGHT
Year Built 1920
Annual Tax Amount $1,672
Tax Year 2022
Lot Size 8,250 Sqft
Acres 0.19
Lot Dimensions 0.00 x 0.00
Property Description
Listed at appraised value! Imagine yourself centrally located to everything that is fantastic about Salisbury. Minutes from shopping, restaurants, and several other amenities located throughout town. This home is near the hospital, the college, and the revitalized downtown plaza. If you are looking for an affordable colonial style house with a great flowing floor plan, then this is the one for you. An architectural shingle roof was put on just a few years ago and there are hardwood floors throughout as well as tile in the kitchen and vinyl windows that are less than 10 years old. There is a living room with French doors that open into the dining room and a spacious kitchen with lots of cabinet storage. There are two full baths , one on the first floor and one on the second floor. The laundry room also can double as a mudroom and is located at the back door as soon as you enter. The driveway rolls into a paved back yard that allows for easy parking and the ability to turn around and not have to back out of the driveway. The area is also fenced in with a gate to close off the driveway from the backyard. This one is affordable and ready to be shown!
Location
State MD
County Wicomico
Area Wicomico Northwest (23-01)
Zoning R8
Rooms
Other Rooms Living Room, Dining Room, Bedroom 2, Bedroom 3, Kitchen, Bedroom 1, Laundry, Other
Basement Partial
Interior
Hot Water Electric
Heating Other, Baseboard - Electric
Cooling None
Flooring Hardwood
Fireplaces Number 1
Fireplaces Type Non-Functioning
Equipment Dishwasher, Oven/Range - Electric, Refrigerator, Washer, Dryer
Fireplace Y
Window Features Insulated,Screens
Appliance Dishwasher, Oven/Range - Electric, Refrigerator, Washer, Dryer
Heat Source Electric
Laundry Main Floor
Exterior
Exterior Feature Porch(es)
Utilities Available Cable TV
Water Access N
Roof Type Asphalt
Accessibility None
Porch Porch(es)
Road Frontage Private
Garage N
Building
Lot Description Cleared
Story 2
Foundation Block
Sewer Public Sewer
Water Public
Architectural Style Colonial
Level or Stories 2
Additional Building Above Grade, Below Grade
New Construction N
Schools
School District Wicomico County Public Schools
Others
Pets Allowed Y
Senior Community No
Tax ID 2305020026
Ownership Fee Simple
SqFt Source Assessor
Acceptable Financing Conventional, Cash
Listing Terms Conventional, Cash
Financing Conventional,Cash
Special Listing Condition Standard
Pets Allowed No Pet Restrictions
Read Less
Want to know what your home might be worth? Contact us for a FREE valuation!

Our team is ready to help you sell your home for the highest possible price ASAP

Bought with David M Willman • EXP Realty, LLC






