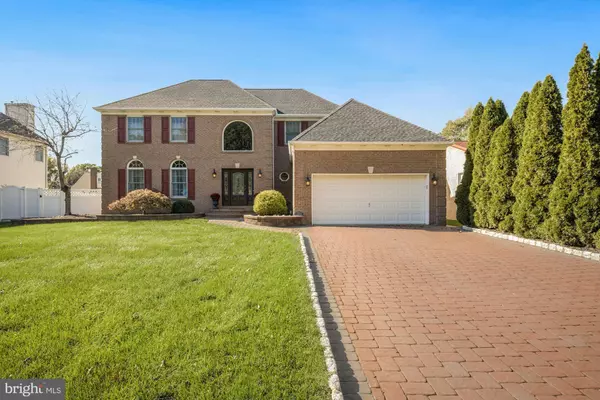$611,000
$625,000
2.2%For more information regarding the value of a property, please contact us for a free consultation.
253 MANOR BLVD Hamilton, NJ 08620
4 Beds
4 Baths
2,964 SqFt
Key Details
Sold Price $611,000
Property Type Single Family Home
Sub Type Detached
Listing Status Sold
Purchase Type For Sale
Square Footage 2,964 sqft
Price per Sqft $206
Subdivision Yardville Estates
MLS Listing ID NJME2006188
Sold Date 02/14/22
Style Contemporary,Traditional
Bedrooms 4
Full Baths 2
Half Baths 2
HOA Y/N N
Abv Grd Liv Area 2,964
Originating Board BRIGHT
Year Built 1996
Annual Tax Amount $11,375
Tax Year 2021
Lot Size 0.260 Acres
Acres 0.26
Lot Dimensions 75.00 x 150.00
Property Description
Price improvement !Welcome to this Gorgeous Traditional custom built home designed for those with impeccable taste and is perfect for a buyers looking for a spacious home with all the bells and whistle. Beginning with the professionally lush landscaping and EP Henry pavers leading to a enhanced brick front entrance with timeless beauty. Enter into a grand two story foyer with Palladian windows, elaborate chandelier, gleaming hardwood flooring and a stately curved staircase . The formal living room is enhanced with custom floor to ceiling windows , recess lighting, tastefully decorated with soft plush carpet. Dining room is elegant and inviting as well for all your family gatherings and holiday celebration . Kitchen features multiple 42 inch oak wood cabinets with granite counters ,wine rack, desk area , designer backsplash, pantry, peninsula island with extra seating ,recess lighting, hardwood flooring, gas cook top , double electric ovens and stainless steel appliances. Enjoy your family meals in the extended kitchen area overlooking fantastic views of the backyard. Family room floor plan runs off the kitchen with half wall divide, accented with a gas fireplace, recess lighting and ceiling fan and plush carpet.. Laundry room is location on the first floor with lot of extra cabinets and a side entrance mud room. Main floor also has a powder room and inside entrance to oversized two car garage. Full size basement is finished with a bar, pool table, office space, half bath ,exercise room and plenty of storage. The upper floor features a large master bedroom, tray ceiling, recess lighting, ceiling fan , luxury master bath with jacuzzi tub, double vanities. Walk in shower and two generous walk in closets. Room 2,3 and 4 are quite considerable in size with multiple windows, plush carpets, recess lights, ceiling fan and plenty of closet space. Roof was replace within the last 5 year. 2 zoned HVAC well maintained . An oasis like backyard has a kidney shape inground pool 3-6 feet deep with a vinyl liner completely fenced for complete privacy, edge with a expanded custom brick patio and lush green landscaping. This piece of Real Estate has great location, excellent condition and priced right . Agent related to seller.
Location
State NJ
County Mercer
Area Hamilton Twp (21103)
Zoning RESIDENTIAL
Direction Northwest
Rooms
Other Rooms Living Room, Dining Room, Bedroom 2, Bedroom 3, Bedroom 4, Kitchen, Game Room, Family Room, Foyer, Breakfast Room, Bedroom 1, Exercise Room, Laundry, Office, Bonus Room, Half Bath
Basement Fully Finished
Interior
Interior Features Attic, Attic/House Fan
Hot Water 60+ Gallon Tank
Cooling Central A/C
Flooring Carpet, Hardwood, Tile/Brick
Fireplaces Number 1
Fireplaces Type Mantel(s), Marble, Wood, Fireplace - Glass Doors
Equipment Built-In Microwave, Built-In Range, Dishwasher, Disposal, Exhaust Fan, Oven - Double, Range Hood, Refrigerator, Dryer - Front Loading, Cooktop, Oven/Range - Electric, Water Heater - High-Efficiency, Washer - Front Loading
Furnishings Partially
Fireplace Y
Window Features Palladian,Screens,Energy Efficient
Appliance Built-In Microwave, Built-In Range, Dishwasher, Disposal, Exhaust Fan, Oven - Double, Range Hood, Refrigerator, Dryer - Front Loading, Cooktop, Oven/Range - Electric, Water Heater - High-Efficiency, Washer - Front Loading
Heat Source Natural Gas
Laundry Main Floor
Exterior
Exterior Feature Brick, Deck(s), Patio(s)
Parking Features Garage - Front Entry, Inside Access
Garage Spaces 6.0
Fence Vinyl
Pool Vinyl, Filtered, In Ground
Utilities Available Cable TV, Natural Gas Available, Electric Available, Phone Connected, Sewer Available, Water Available
Water Access N
View Other
Roof Type Architectural Shingle
Accessibility 2+ Access Exits, Level Entry - Main
Porch Brick, Deck(s), Patio(s)
Attached Garage 2
Total Parking Spaces 6
Garage Y
Building
Lot Description Landscaping, Poolside, Private, Rear Yard
Story 2
Foundation Block, Concrete Perimeter
Sewer Public Sewer
Water Public
Architectural Style Contemporary, Traditional
Level or Stories 2
Additional Building Above Grade, Below Grade
Structure Type 9'+ Ceilings
New Construction N
Schools
Elementary Schools Sunnybrae
Middle Schools Grice
High Schools Hamilton East-Steinert H.S.
School District Hamilton Township
Others
Pets Allowed Y
Senior Community No
Tax ID 03-02610-00006
Ownership Fee Simple
SqFt Source Estimated
Security Features 24 hour security,Electric Alarm
Acceptable Financing Cash, Conventional, VA
Horse Property N
Listing Terms Cash, Conventional, VA
Financing Cash,Conventional,VA
Special Listing Condition Standard
Pets Allowed No Pet Restrictions
Read Less
Want to know what your home might be worth? Contact us for a FREE valuation!

Our team is ready to help you sell your home for the highest possible price ASAP

Bought with NON MEMBER • Non Subscribing Office





