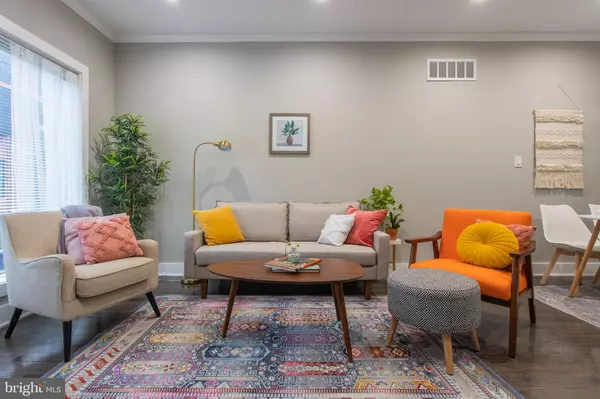$485,000
$485,000
For more information regarding the value of a property, please contact us for a free consultation.
615 EMILY ST Philadelphia, PA 19148
4 Beds
3 Baths
1,940 SqFt
Key Details
Sold Price $485,000
Property Type Townhouse
Sub Type Interior Row/Townhouse
Listing Status Sold
Purchase Type For Sale
Square Footage 1,940 sqft
Price per Sqft $250
Subdivision Dickinson Narrows
MLS Listing ID PAPH2086312
Sold Date 05/18/22
Style Straight Thru
Bedrooms 4
Full Baths 3
HOA Y/N N
Abv Grd Liv Area 1,440
Originating Board BRIGHT
Year Built 2021
Annual Tax Amount $341
Tax Year 2022
Lot Size 630 Sqft
Acres 0.01
Lot Dimensions 14.00 x 45.00
Property Description
Beautiful New Construction home in Dickinson Narrows. 4 Bedrooms, 3 Full Bathrooms with 2 outdoor spaces. Spacious fenced in private patio off the kitchen, and roof deck with fantastic views spans the entire length of the home. On the main floor you will find an open floor plan with living/dining/kitchen. On the lower level there is a laundry room, full bathroom & one of the four total bedrooms in the home. On the second floor there are two nicely proportioned bedrooms, and a full hall bath. On the upper level of the home is the Primary Suite with large bedroom, walk in closet, gorgeous bathroom with a shower, soaking tub, and double vanity. There is a wet bar on this level, convenient for entertaining and a roof deck with panoramic views of the city. Just 1 year old & ready to move right in! Tax abatement has been applied for with the City.
Location
State PA
County Philadelphia
Area 19148 (19148)
Zoning RSA5
Rooms
Other Rooms Primary Bedroom, Laundry, Primary Bathroom
Basement Full, Fully Finished
Interior
Interior Features Floor Plan - Open, Soaking Tub, Wet/Dry Bar, Wood Floors, Walk-in Closet(s)
Hot Water Electric
Heating Forced Air
Cooling Central A/C
Flooring Wood
Fireplace N
Heat Source Natural Gas
Laundry Basement, Has Laundry, Washer In Unit, Dryer In Unit
Exterior
Water Access N
Accessibility None
Garage N
Building
Story 3
Foundation Block
Sewer Public Sewer
Water Public
Architectural Style Straight Thru
Level or Stories 3
Additional Building Above Grade, Below Grade
Structure Type Dry Wall
New Construction N
Schools
School District The School District Of Philadelphia
Others
Senior Community No
Tax ID 393032500
Ownership Fee Simple
SqFt Source Assessor
Special Listing Condition Standard
Read Less
Want to know what your home might be worth? Contact us for a FREE valuation!

Our team is ready to help you sell your home for the highest possible price ASAP

Bought with David Snyder • KW Philly





