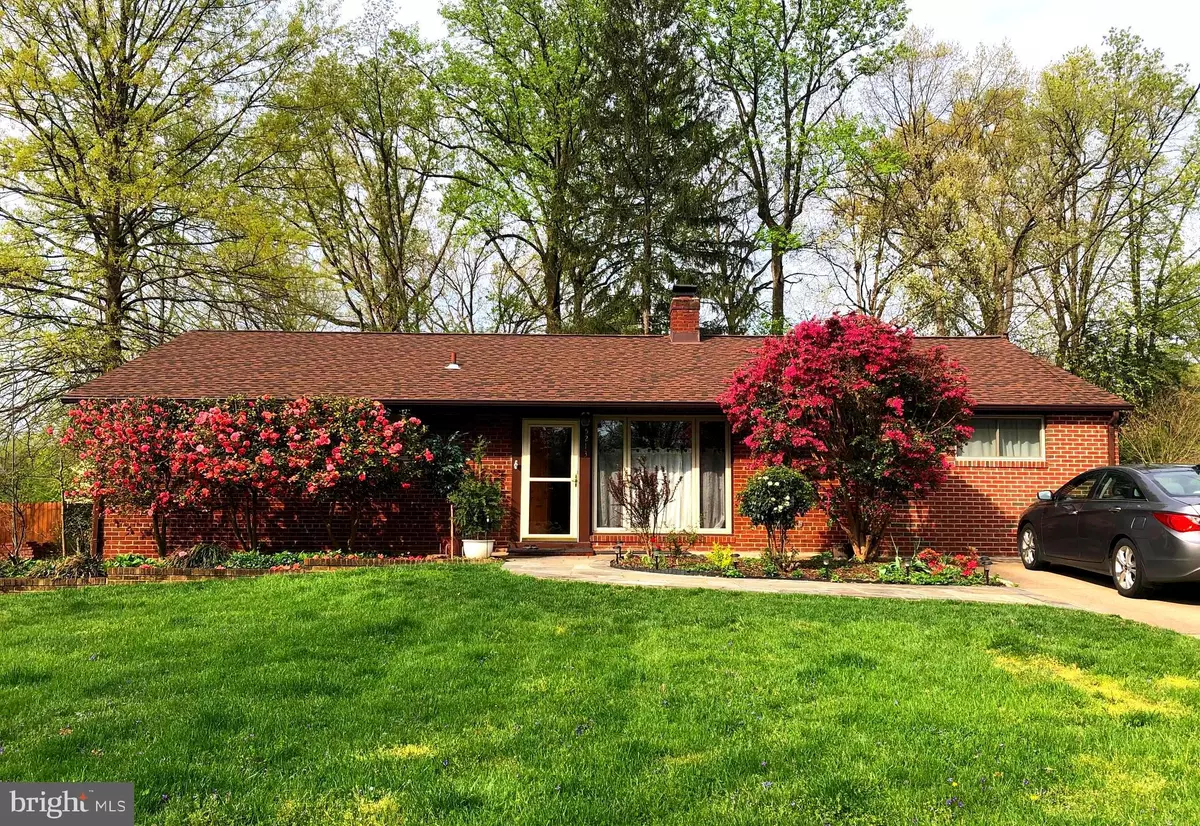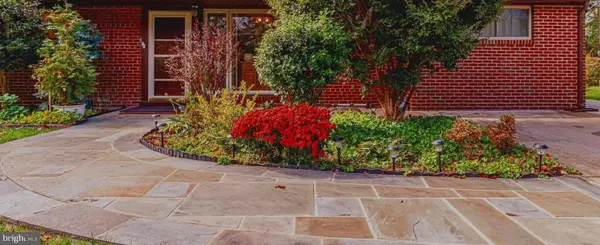$600,000
$595,000
0.8%For more information regarding the value of a property, please contact us for a free consultation.
5213 LIGHT ST Springfield, VA 22151
4 Beds
3 Baths
1,928 SqFt
Key Details
Sold Price $600,000
Property Type Single Family Home
Sub Type Detached
Listing Status Sold
Purchase Type For Sale
Square Footage 1,928 sqft
Price per Sqft $311
Subdivision North Springfield
MLS Listing ID VAFX2028256
Sold Date 12/17/21
Style Ranch/Rambler
Bedrooms 4
Full Baths 3
HOA Y/N N
Abv Grd Liv Area 1,928
Originating Board BRIGHT
Year Built 1959
Annual Tax Amount $5,524
Tax Year 2021
Lot Size 0.285 Acres
Acres 0.28
Property Description
New adjusted price! Well-structured single house with a large flat yard. All brick, easy to maintain, energy-efficient. At nearly 2,000 sqft. living space, this house has all you need, a dream space for convenient living. Only a minute from the I-495 Beltway exit and it's central to Fairfax County! 4 bedrooms and 3 full baths on 1/4 acre lot. Bamboo hardwood floors in 3 bedrooms, Kitchen and Dining room. 5 ceiling fans throughout the house. All stainless appliances and granite counter tops with an adjustable kitchen island. The huge family room, 24'x18', has access to a private, fenced backyard overlooking trees and side yard that brings you to a very spacious 16'x12' screened Gazebo. Perfect for entertaining guests! Most windows look out to the private yard filled with mature trees and beautiful flowers with the Azaleas blooming almost all year round. Grow your own organic vegetables with the 4 well-arranged bed plants throughout the yard. The sturdy roof was renewed 3 years ago and the hot water heater was replaced 5 years ago. Gas fireplace provides flame views from both the kitchen and dining room and will keep you toasty in the winter months. Well maintained driveway with ample parking space for 3 cars with a beautiful flagstones entrance. Come take a look and don't miss out!
Location
State VA
County Fairfax
Zoning 130
Rooms
Other Rooms Living Room, Dining Room, Primary Bedroom, Bedroom 2, Bedroom 3, Bedroom 4, Kitchen, Family Room, Laundry
Main Level Bedrooms 4
Interior
Interior Features Breakfast Area, Ceiling Fan(s), Combination Kitchen/Dining, Dining Area, Entry Level Bedroom, Floor Plan - Open, Kitchen - Eat-In, Kitchen - Island, Kitchen - Table Space, Pantry, Primary Bath(s), Recessed Lighting, Bathroom - Tub Shower, Upgraded Countertops, Window Treatments, Wood Floors, Combination Dining/Living, Attic
Hot Water Natural Gas
Heating Forced Air, Baseboard - Electric
Cooling Central A/C
Flooring Bamboo, Hardwood, Ceramic Tile
Fireplaces Number 1
Fireplaces Type Gas/Propane, Brick
Equipment Built-In Microwave, Dishwasher, Disposal, Dryer - Front Loading, Exhaust Fan, Oven/Range - Gas, Range Hood, Refrigerator, Stainless Steel Appliances, Washer, Water Heater
Fireplace Y
Appliance Built-In Microwave, Dishwasher, Disposal, Dryer - Front Loading, Exhaust Fan, Oven/Range - Gas, Range Hood, Refrigerator, Stainless Steel Appliances, Washer, Water Heater
Heat Source Natural Gas, Electric
Laundry Main Floor
Exterior
Exterior Feature Patio(s)
Garage Spaces 3.0
Fence Fully, Wood
Utilities Available Cable TV Available
Water Access N
Roof Type Composite,Shingle
Accessibility Level Entry - Main, No Stairs
Porch Patio(s)
Total Parking Spaces 3
Garage N
Building
Story 1
Foundation Slab
Sewer Public Sewer
Water Public
Architectural Style Ranch/Rambler
Level or Stories 1
Additional Building Above Grade, Below Grade
Structure Type Dry Wall
New Construction N
Schools
School District Fairfax County Public Schools
Others
Senior Community No
Tax ID 0704 04560007
Ownership Fee Simple
SqFt Source Assessor
Special Listing Condition Standard
Read Less
Want to know what your home might be worth? Contact us for a FREE valuation!

Our team is ready to help you sell your home for the highest possible price ASAP

Bought with Maureen M Sheridan • Century 21 Redwood Realty





