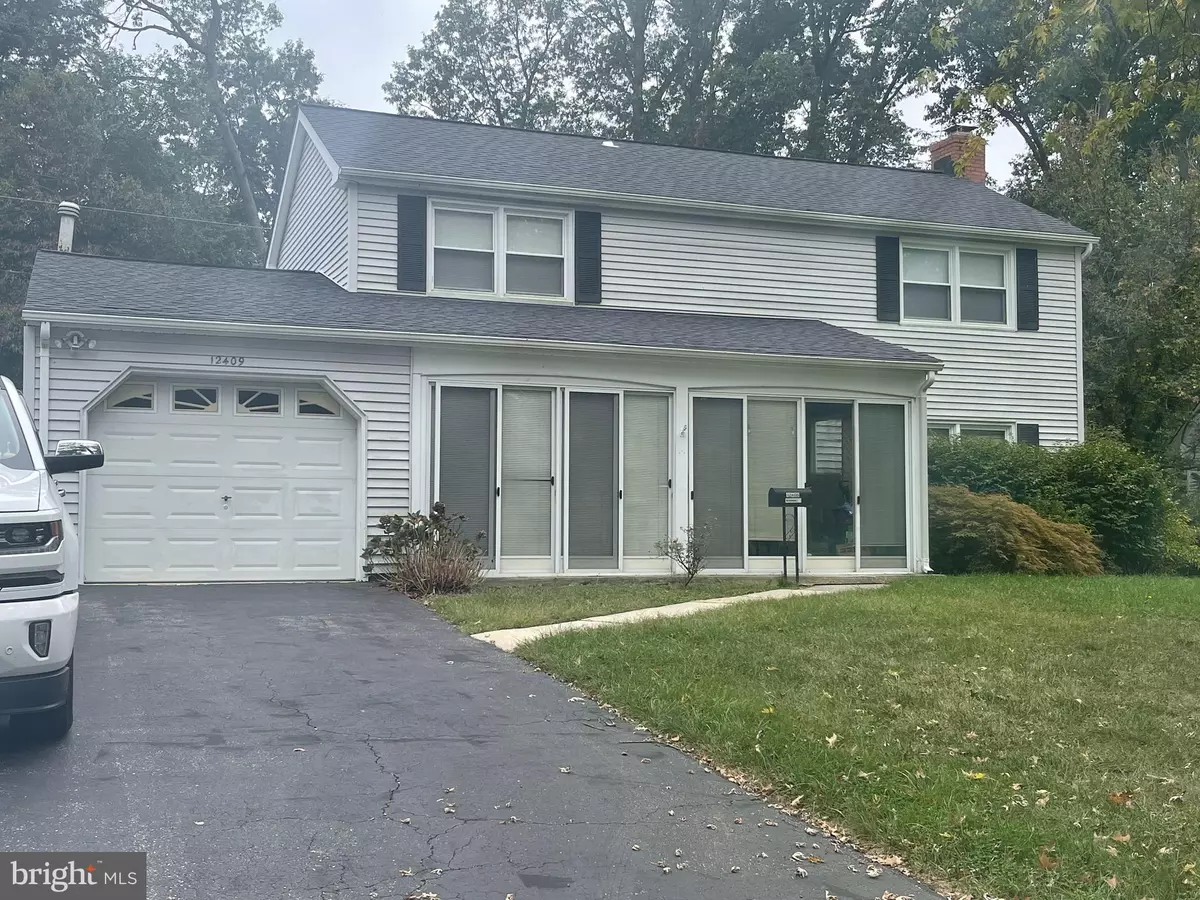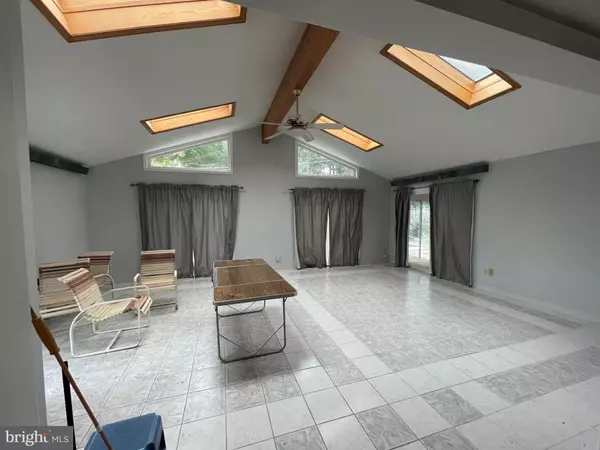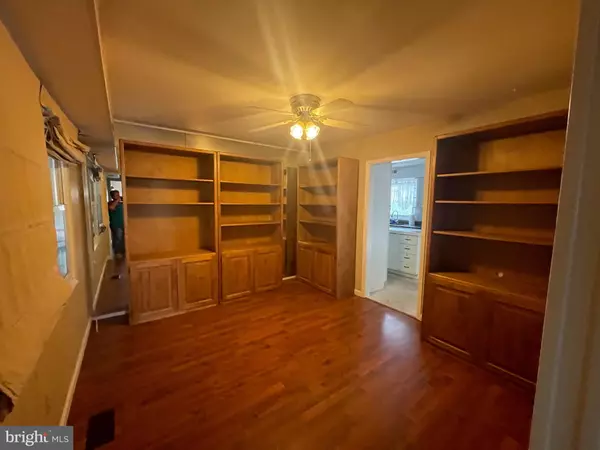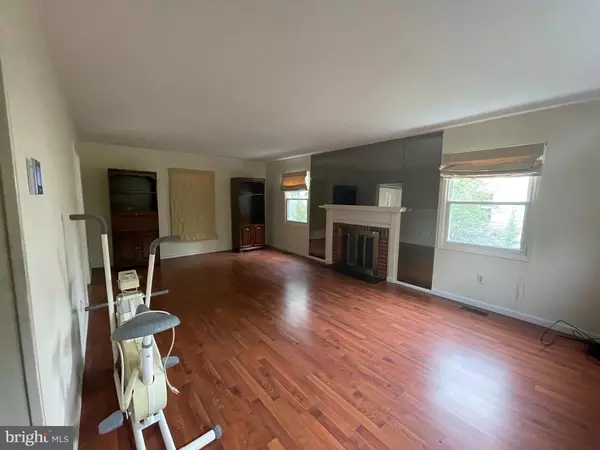$480,000
$484,900
1.0%For more information regarding the value of a property, please contact us for a free consultation.
12409 CANFIELD LN Bowie, MD 20715
3 Beds
3 Baths
2,466 SqFt
Key Details
Sold Price $480,000
Property Type Single Family Home
Sub Type Detached
Listing Status Sold
Purchase Type For Sale
Square Footage 2,466 sqft
Price per Sqft $194
Subdivision None Available
MLS Listing ID MDPG2014468
Sold Date 12/30/21
Style Colonial
Bedrooms 3
Full Baths 2
Half Baths 1
HOA Y/N N
Abv Grd Liv Area 2,466
Originating Board BRIGHT
Year Built 1966
Annual Tax Amount $6,443
Tax Year 2020
Lot Size 0.277 Acres
Acres 0.28
Property Description
This 3 br 2.5 bath home has lots going for it. One car garage. In ground pool, pool house, hot tub and its own room. 20x20 addition off the kitchen with skylights. Paid in full solar panels. New roof lift time warranty, new fence, new HVAC in 2014, new washer/ dryer and refrigerator. Updated kitchen. Home being sold AS IS.
Location
State MD
County Prince Georges
Zoning R80
Rooms
Other Rooms Dining Room, Bedroom 2, Bedroom 3, Kitchen, Family Room, Bedroom 1, Great Room, Other, Hobby Room
Interior
Interior Features Dining Area, Breakfast Area, Built-Ins, Carpet, Ceiling Fan(s), Family Room Off Kitchen, Floor Plan - Traditional, Kitchen - Country, Kitchen - Island, Kitchen - Table Space, Upgraded Countertops, Walk-in Closet(s), WhirlPool/HotTub
Hot Water Electric
Heating Central
Cooling Central A/C, Ceiling Fan(s)
Flooring Carpet, Ceramic Tile, Laminated, Laminate Plank
Fireplaces Number 1
Fireplaces Type Brick, Fireplace - Glass Doors, Wood
Equipment Built-In Microwave, Cooktop, Dryer - Front Loading, Dryer - Electric, Energy Efficient Appliances, ENERGY STAR Clothes Washer, Exhaust Fan, Icemaker, Range Hood, Refrigerator
Furnishings No
Fireplace Y
Window Features Insulated,Screens,Skylights,Sliding,Storm
Appliance Built-In Microwave, Cooktop, Dryer - Front Loading, Dryer - Electric, Energy Efficient Appliances, ENERGY STAR Clothes Washer, Exhaust Fan, Icemaker, Range Hood, Refrigerator
Heat Source Electric
Exterior
Exterior Feature Porch(es), Patio(s)
Parking Features Garage - Front Entry, Built In
Garage Spaces 1.0
Pool In Ground
Water Access N
Roof Type Asphalt
Accessibility None
Porch Porch(es), Patio(s)
Attached Garage 1
Total Parking Spaces 1
Garage Y
Building
Story 2
Foundation Crawl Space, Concrete Perimeter
Sewer Public Sewer
Water Public
Architectural Style Colonial
Level or Stories 2
Additional Building Above Grade, Below Grade
Structure Type Dry Wall
New Construction N
Schools
School District Prince George'S County Public Schools
Others
Pets Allowed N
Senior Community No
Tax ID 17141683101
Ownership Fee Simple
SqFt Source Assessor
Acceptable Financing Conventional, Cash, FHA, VA, USDA
Horse Property N
Listing Terms Conventional, Cash, FHA, VA, USDA
Financing Conventional,Cash,FHA,VA,USDA
Special Listing Condition Standard
Read Less
Want to know what your home might be worth? Contact us for a FREE valuation!

Our team is ready to help you sell your home for the highest possible price ASAP

Bought with Robert M Carter Jr. • EXIT Results Realty





