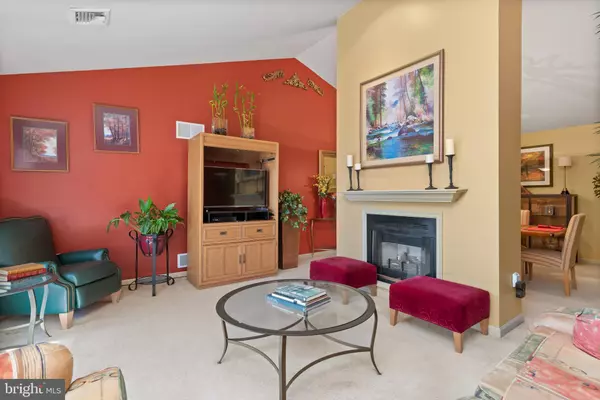$265,000
$239,900
10.5%For more information regarding the value of a property, please contact us for a free consultation.
5223 COBBLESTONE DR Mechanicsburg, PA 17055
3 Beds
3 Baths
2,627 SqFt
Key Details
Sold Price $265,000
Property Type Condo
Sub Type Condo/Co-op
Listing Status Sold
Purchase Type For Sale
Square Footage 2,627 sqft
Price per Sqft $100
Subdivision Wesley Mews
MLS Listing ID PACB2008856
Sold Date 03/31/22
Style Traditional
Bedrooms 3
Full Baths 2
Half Baths 1
Condo Fees $235/mo
HOA Y/N N
Abv Grd Liv Area 1,872
Originating Board BRIGHT
Year Built 1998
Annual Tax Amount $3,368
Tax Year 2021
Property Description
Opportunity awaits you in this rare find in the tranquil community of Wesley Mews. This originally owned 3 Bedroom 2.5 Bath home is one of the largest home plans and one of the only homes that features a full basement! You will immediately feel at home the moment you enter the main living space featuring vaulted ceilings in both the dining room and family room, which also features a gas fireplace and opens to the rear screened porch for you to enjoy at almost anytime of year! All 3 spacious bedrooms are located on the main level starting with the owners suite which features a cozy window seat to sit and enjoy your favorite book, a large WIC, and ensuite full bath. The second bedroom features a WIC and has a full bath outside that services both secondary bedrooms. If you need extra space, you will find the fully finished basement to be an extra bonus that offers plenty of space to meet any of your entertainment needs! New Roof 2021, Hot Water Heater 2016 (15 yr warranty) New Gas Furnace and AC in 2015. Conveniently located off 15S which offers great access to shopping, hospitals, and near by attractions!
Location
State PA
County Cumberland
Area Lower Allen Twp (14413)
Zoning RESIDENTIAL
Rooms
Other Rooms Living Room, Dining Room, Primary Bedroom, Bedroom 2, Bedroom 3, Kitchen, Family Room, Foyer, Laundry, Bathroom 2, Primary Bathroom, Half Bath
Basement Full, Fully Finished, Interior Access, Sump Pump, Walkout Level
Interior
Interior Features Carpet, Kitchen - Eat-In, Walk-in Closet(s)
Hot Water Natural Gas
Heating Forced Air
Cooling Central A/C
Flooring Vinyl, Carpet
Fireplaces Number 1
Fireplaces Type Gas/Propane
Furnishings No
Fireplace Y
Heat Source Natural Gas
Laundry Upper Floor
Exterior
Exterior Feature Screened, Porch(es)
Parking Features Garage - Front Entry, Inside Access
Garage Spaces 2.0
Amenities Available Other
Water Access N
Roof Type Architectural Shingle
Accessibility 2+ Access Exits
Porch Screened, Porch(es)
Attached Garage 1
Total Parking Spaces 2
Garage Y
Building
Story 2
Foundation Other
Sewer Public Sewer
Water Public
Architectural Style Traditional
Level or Stories 2
Additional Building Above Grade, Below Grade
Structure Type Dry Wall
New Construction N
Schools
High Schools Cedar Cliff
School District West Shore
Others
Pets Allowed Y
HOA Fee Include Common Area Maintenance,Lawn Maintenance,Snow Removal
Senior Community No
Tax ID 13-24-0793-162-U5223
Ownership Condominium
Acceptable Financing Cash, Conventional
Listing Terms Cash, Conventional
Financing Cash,Conventional
Special Listing Condition Standard
Pets Allowed Breed Restrictions
Read Less
Want to know what your home might be worth? Contact us for a FREE valuation!

Our team is ready to help you sell your home for the highest possible price ASAP

Bought with KEILA VEGA BEY • Turn Key Realty Group





