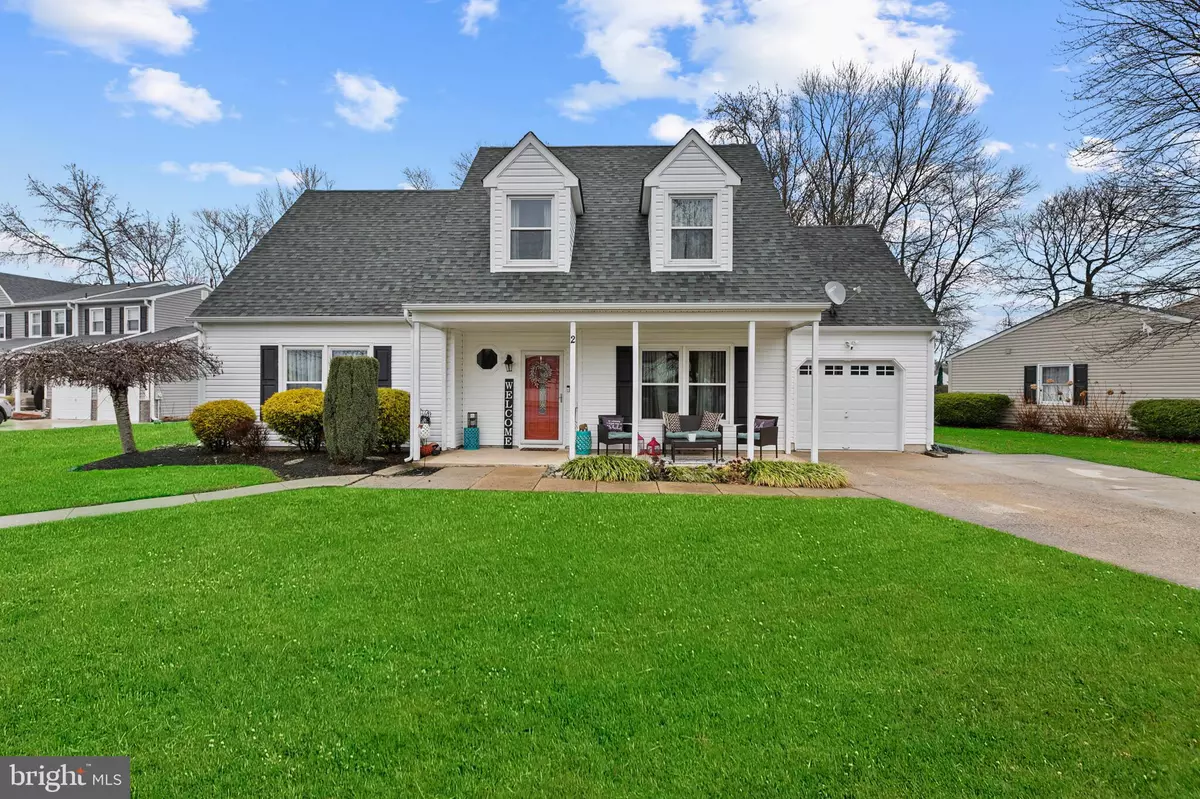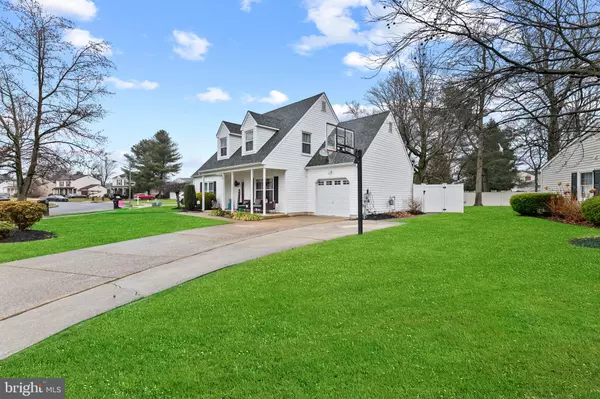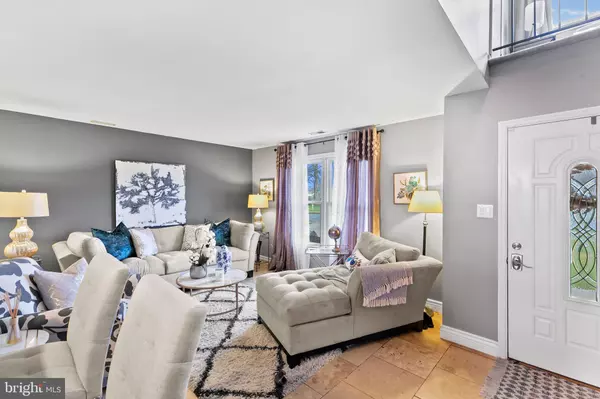$325,000
$299,900
8.4%For more information regarding the value of a property, please contact us for a free consultation.
2 HAMPTON CT Blackwood, NJ 08012
4 Beds
2 Baths
1,771 SqFt
Key Details
Sold Price $325,000
Property Type Single Family Home
Sub Type Detached
Listing Status Sold
Purchase Type For Sale
Square Footage 1,771 sqft
Price per Sqft $183
Subdivision Chestnut Glen
MLS Listing ID NJCD2014210
Sold Date 02/07/22
Style Cape Cod
Bedrooms 4
Full Baths 2
HOA Y/N N
Abv Grd Liv Area 1,771
Originating Board BRIGHT
Year Built 1985
Annual Tax Amount $7,947
Tax Year 2021
Lot Dimensions 98.00 x 138.00
Property Description
***Seller has Accepted an Offer***This is a Coming Soon Listing and cannot be shown until 12/31/2021. Welcome home into the desirable Chestnut Glen development ! Where you'll find this immaculate Cape Cod, 4 bedroom, 2 bathroom home that's sits on a corner lot. Enter the spacious living room that leads into the eat in kitchen that furnaces stainless steel appliances, Granite countertops and Travertine tile floor. Laundry room on the main level with two bedrooms and full bathroom. Upstairs also offers 2 bedrooms with full bathroom. Enjoy your private backyard and relax on your patio and inside your above ground pool.! Garage still has the garage door attached but is being used as a spare room. Easy access to Rt 42, route 55, Interstate 295 and 20 minutes to Philadelphia. Start the New Year in your New Home!!!
Location
State NJ
County Camden
Area Gloucester Twp (20415)
Zoning R-3
Rooms
Main Level Bedrooms 2
Interior
Interior Features Combination Kitchen/Dining, Family Room Off Kitchen, Kitchen - Eat-In
Hot Water Natural Gas
Heating Forced Air
Cooling Central A/C
Flooring Ceramic Tile, Partially Carpeted
Equipment Dishwasher, Microwave, Stove, Stainless Steel Appliances
Fireplace N
Appliance Dishwasher, Microwave, Stove, Stainless Steel Appliances
Heat Source Natural Gas
Laundry Main Floor
Exterior
Exterior Feature Patio(s), Porch(es)
Parking Features Garage - Front Entry, Inside Access
Garage Spaces 1.0
Fence Vinyl
Pool Above Ground, Saltwater
Utilities Available Electric Available, Natural Gas Available, Sewer Available, Water Available
Water Access N
Roof Type Shingle
Accessibility None
Porch Patio(s), Porch(es)
Attached Garage 1
Total Parking Spaces 1
Garage Y
Building
Lot Description Corner
Story 2
Foundation Slab
Sewer Public Sewer
Water Public
Architectural Style Cape Cod
Level or Stories 2
Additional Building Above Grade, Below Grade
New Construction N
Schools
Elementary Schools Blackwood E.S.
Middle Schools Charles W. Lewis M.S.
High Schools Highland H.S.
School District Black Horse Pike Regional Schools
Others
Senior Community No
Tax ID 15-12102-00049
Ownership Fee Simple
SqFt Source Assessor
Acceptable Financing Cash, Conventional, FHA
Listing Terms Cash, Conventional, FHA
Financing Cash,Conventional,FHA
Special Listing Condition Standard
Read Less
Want to know what your home might be worth? Contact us for a FREE valuation!

Our team is ready to help you sell your home for the highest possible price ASAP

Bought with Adeline Sargent • Weichert Realtors-Turnersville





