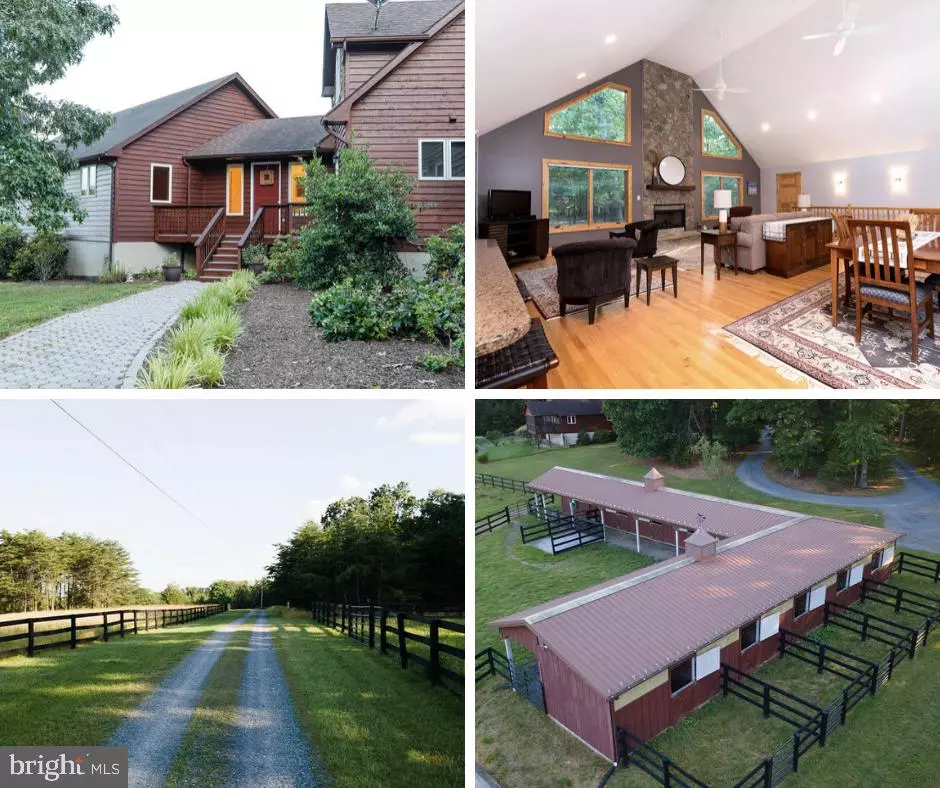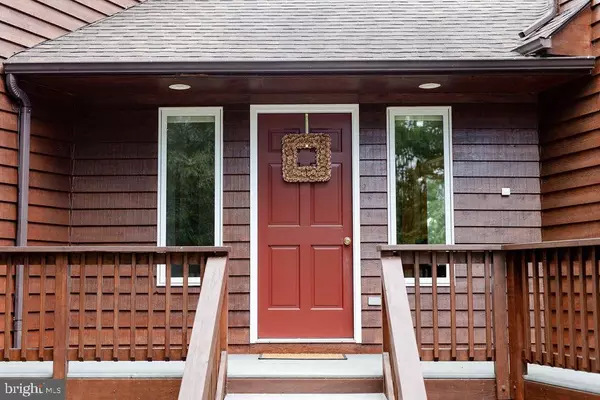$1,030,000
$999,900
3.0%For more information regarding the value of a property, please contact us for a free consultation.
632 DRY CREEK LN Winchester, VA 22603
3 Beds
4 Baths
3,382 SqFt
Key Details
Sold Price $1,030,000
Property Type Single Family Home
Sub Type Detached
Listing Status Sold
Purchase Type For Sale
Square Footage 3,382 sqft
Price per Sqft $304
Subdivision None Available
MLS Listing ID VAFV2000234
Sold Date 12/10/21
Style Contemporary
Bedrooms 3
Full Baths 4
HOA Y/N N
Abv Grd Liv Area 3,382
Originating Board BRIGHT
Year Built 1995
Annual Tax Amount $4,326
Tax Year 2021
Lot Size 65.180 Acres
Acres 65.18
Property Description
Nestled in the Shenandoah Valley, down a road that leads you past pines, hardwood trees, and babbling brooks, you will find this picturesque and breathtaking, 65 acre compound. Welcome home- to Autumn Ridge Farm. The grounds of this estate are stunning complete with mountain views, rolling pastures and unobstructed skies. This property is a fully functioning equestrian facility. The massive English shed row stable was custom designed and constructed. It has 8 12'x12' box stalls and 1 12'x16' stall with five of the stalls having the ability to have indoor/outdoor stabling, hot and cold water and electric. Walls are removable for size and flexibility. All stalls have floor mats. Two heated tack rooms, two run-in sheds and two farrier/wash stands ensure a well-appointed facility. 10 large pastoral turnout areas that are sown in orchard grass, have been fenced and cross fenced- over 10 acres fenced in total. A 60' round pen, and two large fenced areas perfect for dogs or small animals make this property perfect for any type of animal lover. A 100'x200' lighted riding arena completes this facility so you can ride day or night. You will also find multiple sheds and detached garages throughout the property. On the mountain ridge, 12 acres of Loblolly pines have been planted and a forest management plan is in place with the majority of the acreage in land use. As if the outdoor facilities weren't enough, you have a sprawling, spacious contemporary, cedar-sided, almost 6,500 square foot home nestled right in the middle of it all. Mostly one-level living, the residence is perfect for entertaining having large rooms with cathedral ceilings, a gourmet kitchen with quartz countertops, stainless steel appliances and maple soft-close cabinets, main level bedrooms and master with en-suite and private screened in porch, a loft space with its own outdoor sitting area, a large gas fireplace and stone hearth and a full walk out unfinished basement with full bath and the ability to create a private boarders lounge. The home has pine trim around windows and doors and incredibly well maintained oak flooring. The residence was designed specifically to highlight the natural setting. Multiple decks, porches and terraces allow you to fully appreciate the beauty and nature that surrounds you. An oversized two car attached garage with incredible light leads to one of two large updated mudrooms just inside the home. The updates are endless and can be found on the attached documents. This home is perfect for you if you are looking for a stunning, private residence, if you are a horse enthusiast, a lover of nature (with the Tuscarora trail - which is an offshoot of the Appalachian trail- crossing over the entrance of your private road), or want acres of gorgeous private land just 20 minutes from the town of Winchester. The pride of ownership and love for this property are undeniable. A rare find here in the Shenandoah Valley and not to be missed.
Location
State VA
County Frederick
Zoning RA
Rooms
Other Rooms Living Room, Primary Bedroom, Bedroom 2, Bedroom 3, Kitchen, Family Room, Foyer, Laundry, Loft, Mud Room, Bathroom 2, Bathroom 3, Primary Bathroom, Screened Porch
Basement Full, Heated, Interior Access, Outside Entrance, Rear Entrance, Unfinished, Walkout Level, Workshop
Main Level Bedrooms 3
Interior
Interior Features Additional Stairway, Carpet, Ceiling Fan(s), Combination Dining/Living, Entry Level Bedroom, Family Room Off Kitchen, Floor Plan - Open, Kitchen - Gourmet, Kitchen - Island, Pantry, Primary Bath(s), Recessed Lighting, Stall Shower, Tub Shower, Upgraded Countertops, Walk-in Closet(s), Water Treat System, Wood Floors, Wood Stove
Hot Water Tankless, Propane
Heating Central
Cooling Central A/C, Ceiling Fan(s)
Flooring Hardwood, Carpet, Tile/Brick, Vinyl
Fireplaces Number 3
Fireplaces Type Flue for Stove, Free Standing, Gas/Propane, Mantel(s), Wood
Equipment Built-In Microwave, Dishwasher, Dryer, Extra Refrigerator/Freezer, Humidifier, Icemaker, Microwave, Oven - Single, Oven - Wall, Oven/Range - Electric, Refrigerator, Stainless Steel Appliances, Stove, Washer, Water Heater
Fireplace Y
Appliance Built-In Microwave, Dishwasher, Dryer, Extra Refrigerator/Freezer, Humidifier, Icemaker, Microwave, Oven - Single, Oven - Wall, Oven/Range - Electric, Refrigerator, Stainless Steel Appliances, Stove, Washer, Water Heater
Heat Source Central, Propane - Owned, Wood
Laundry Main Floor
Exterior
Exterior Feature Balconies- Multiple, Deck(s), Enclosed, Porch(es), Roof, Screened
Parking Features Additional Storage Area, Garage - Front Entry, Garage Door Opener, Inside Access, Oversized
Garage Spaces 32.0
Fence Board, Wood, Chain Link
Water Access N
View Mountain, Panoramic, Pasture, Scenic Vista, Trees/Woods
Roof Type Shingle
Street Surface Gravel
Accessibility 32\"+ wide Doors, 36\"+ wide Halls
Porch Balconies- Multiple, Deck(s), Enclosed, Porch(es), Roof, Screened
Road Frontage Private
Attached Garage 2
Total Parking Spaces 32
Garage Y
Building
Lot Description Additional Lot(s), Backs to Trees, Cleared, Landscaping, Partly Wooded, Premium, Private, Rural, Trees/Wooded, Unrestricted
Story 2.5
Foundation Concrete Perimeter
Sewer On Site Septic
Water Private, Well
Architectural Style Contemporary
Level or Stories 2.5
Additional Building Above Grade, Below Grade
Structure Type 2 Story Ceilings,9'+ Ceilings,Cathedral Ceilings,Dry Wall,High,Vaulted Ceilings
New Construction N
Schools
School District Frederick County Public Schools
Others
Senior Community No
Tax ID 19 6 2B
Ownership Fee Simple
SqFt Source Estimated
Horse Property Y
Horse Feature Arena, Horse Trails, Horses Allowed, Paddock, Stable(s)
Special Listing Condition Standard
Read Less
Want to know what your home might be worth? Contact us for a FREE valuation!

Our team is ready to help you sell your home for the highest possible price ASAP

Bought with Non Member • Non Subscribing Office





