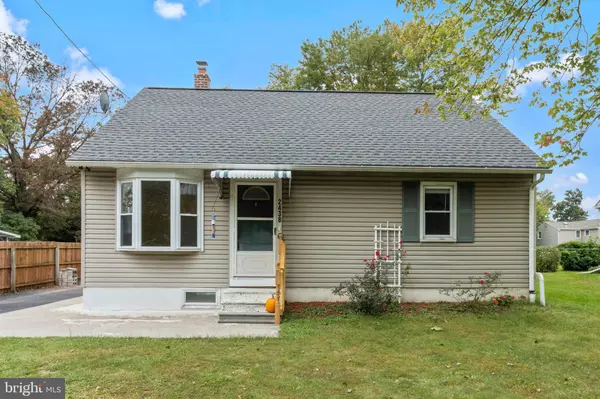$255,000
$259,900
1.9%For more information regarding the value of a property, please contact us for a free consultation.
2438 E ORVILLA RD Hatfield, PA 19440
3 Beds
1 Bath
1,120 SqFt
Key Details
Sold Price $255,000
Property Type Single Family Home
Sub Type Detached
Listing Status Sold
Purchase Type For Sale
Square Footage 1,120 sqft
Price per Sqft $227
Subdivision Acorn Hill
MLS Listing ID PAMC2000313
Sold Date 12/15/21
Style Cape Cod
Bedrooms 3
Full Baths 1
HOA Y/N N
Abv Grd Liv Area 1,120
Originating Board BRIGHT
Year Built 1949
Annual Tax Amount $3,793
Tax Year 2021
Lot Size 10,500 Sqft
Acres 0.24
Lot Dimensions 60.00 x 0.00
Property Description
Welcome home to 2438 E Orvilla Rd, located in Hatfield Township and the award-winning North Penn School District. This 3 bedroom, 1 bath home features a recently updated eat-in kitchen and full bath. New laminate flooring throughout the kitchen and family room. The second-floor finished attic creates ample space for the third bedroom as well as an additional office/playroom area. The basement provides a convenient laundry area with plenty of storage. The large backyard is the perfect spot for relaxation and entertaining guests. Conveniently located near shopping, schools, major roadways, public transportation, restaurants, and within walking distance of School Road Park, Hatfield Aquatic Center, Frick's Trail, and Twin Woods golf course.
Location
State PA
County Montgomery
Area Hatfield Twp (10635)
Zoning 1101
Rooms
Other Rooms Bedroom 2, Kitchen, Family Room, Bedroom 1, Bathroom 1, Bathroom 3
Basement Unfinished
Main Level Bedrooms 2
Interior
Interior Features Entry Level Bedroom, Family Room Off Kitchen, Kitchen - Eat-In, Pantry
Hot Water Oil
Heating Hot Water
Cooling Window Unit(s)
Window Features Bay/Bow
Heat Source Oil
Exterior
Garage Spaces 3.0
Water Access N
Roof Type Shingle
Accessibility 2+ Access Exits
Total Parking Spaces 3
Garage N
Building
Story 1.5
Foundation Brick/Mortar
Sewer Public Sewer
Water Well
Architectural Style Cape Cod
Level or Stories 1.5
Additional Building Above Grade, Below Grade
New Construction N
Schools
School District North Penn
Others
Senior Community No
Tax ID 35-00-07558-003
Ownership Fee Simple
SqFt Source Assessor
Special Listing Condition Standard
Read Less
Want to know what your home might be worth? Contact us for a FREE valuation!

Our team is ready to help you sell your home for the highest possible price ASAP

Bought with Carol D Madden-Shugars • BHHS Fox & Roach-Doylestown





