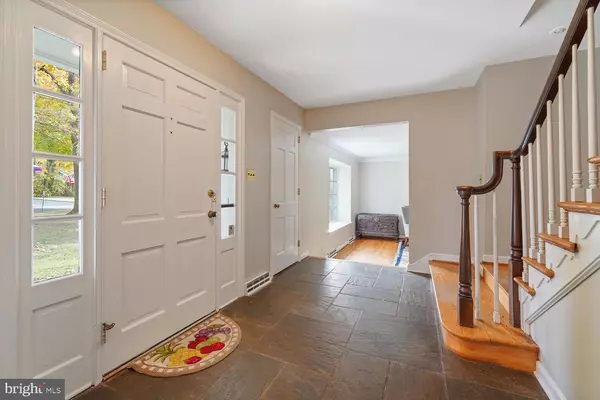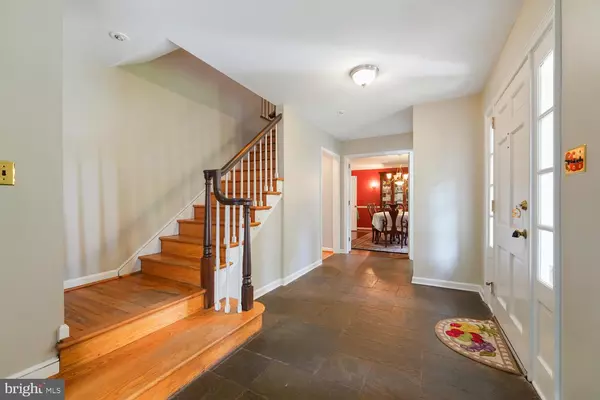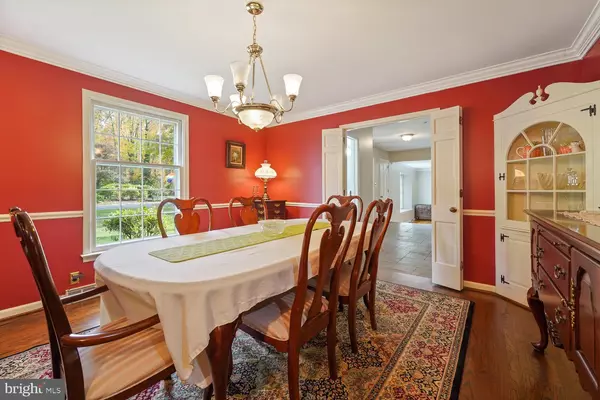$565,000
$535,000
5.6%For more information regarding the value of a property, please contact us for a free consultation.
3227 COACHMAN RD Wilmington, DE 19803
4 Beds
3 Baths
2,700 SqFt
Key Details
Sold Price $565,000
Property Type Single Family Home
Sub Type Detached
Listing Status Sold
Purchase Type For Sale
Square Footage 2,700 sqft
Price per Sqft $209
Subdivision Surrey Park
MLS Listing ID DENC2009344
Sold Date 01/14/22
Style Colonial
Bedrooms 4
Full Baths 2
Half Baths 1
HOA Fees $20/ann
HOA Y/N Y
Abv Grd Liv Area 2,700
Originating Board BRIGHT
Year Built 1968
Annual Tax Amount $4,446
Tax Year 2021
Lot Size 0.380 Acres
Acres 0.38
Lot Dimensions 100.00 x 155.00
Property Description
Welcome home to 3227 Coachman Rd.! This gorgeous red brick colonial sits on a large, level lot dotted with mature trees and is the perfect home for entertaining! Stepping inside, you're immediately drawn towards the formal living room with a cozy fireplace and built-ins. The greenhouse off of the living room is the perfect space for someone with a green thumb! From the other side of the foyer, the spacious formal dining room invites you in with attractive hardwood floors and a corner built-in cabinet. The newer eat-in kitchen features gleaming granite countertops, a large island with seating, stainless steel appliances, and an abundance of cabinet space for all of your storage needs. The breakfast area flows into the family room with a stunning brick, wood-burning fireplace for those cold winter days. An updated half bath, mud room, and laundry room complete the main level. Upstairs, the primary suite features hardwood flooring and an updated ensuite bath with an oversized subway tile shower. This level offers three more generous bedrooms with hardwood flooring, an updated full hall bath, and an office. There is fresh paint throughout much of the home. The basement offers even more living space with a huge recreation room and plenty of unfinished storage space. Off of the kitchen, the screened-in porch overlooks the bucolic backyard and opens up onto the brick paver patio. The level backyard offers plenty of open space as well as a fire pit and storage shed. And as if that wasn't enough you will enjoy the 2 car garage and large driveway that can accomodate upwards of 6 cars! Recent updates include central air (2021) and a new electric water heater (2020). You definitely do not want to miss out on this one! Schedule your tour ASAP!
Location
State DE
County New Castle
Area Brandywine (30901)
Zoning NC15
Rooms
Other Rooms Living Room, Dining Room, Primary Bedroom, Bedroom 2, Bedroom 3, Bedroom 4, Kitchen, Family Room, Foyer, Laundry, Mud Room, Office, Recreation Room, Solarium, Primary Bathroom, Full Bath, Half Bath, Screened Porch
Basement Full, Partially Finished
Interior
Interior Features Chair Railings, Crown Moldings, Kitchen - Eat-In, Wood Floors
Hot Water Electric
Heating Forced Air
Cooling Central A/C
Fireplaces Number 2
Fireplaces Type Wood, Brick
Fireplace Y
Heat Source Oil
Laundry Main Floor
Exterior
Parking Features Garage - Front Entry
Garage Spaces 2.0
Water Access N
Roof Type Shingle
Accessibility None
Attached Garage 2
Total Parking Spaces 2
Garage Y
Building
Story 2
Foundation Block
Sewer Public Sewer
Water Public
Architectural Style Colonial
Level or Stories 2
Additional Building Above Grade, Below Grade
New Construction N
Schools
School District Brandywine
Others
Senior Community No
Tax ID 06-065.00-314
Ownership Fee Simple
SqFt Source Assessor
Special Listing Condition Standard
Read Less
Want to know what your home might be worth? Contact us for a FREE valuation!

Our team is ready to help you sell your home for the highest possible price ASAP

Bought with Daniel C Spruance • Long & Foster Real Estate, Inc.





