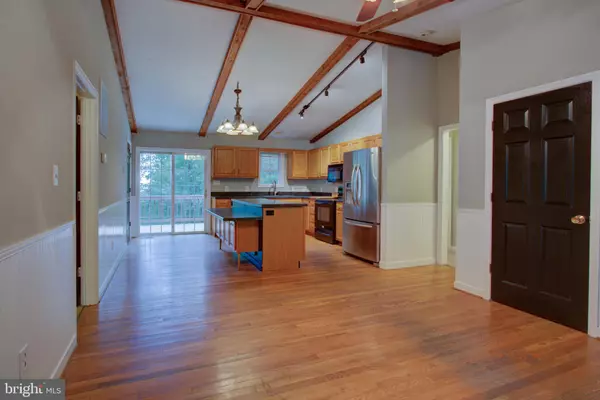$280,000
$300,000
6.7%For more information regarding the value of a property, please contact us for a free consultation.
141 POCAHONTAS RD Front Royal, VA 22630
3 Beds
2 Baths
1,938 SqFt
Key Details
Sold Price $280,000
Property Type Single Family Home
Sub Type Detached
Listing Status Sold
Purchase Type For Sale
Square Footage 1,938 sqft
Price per Sqft $144
Subdivision High Knob
MLS Listing ID VAWR2000013
Sold Date 11/30/21
Style Ranch/Rambler
Bedrooms 3
Full Baths 2
HOA Y/N N
Abv Grd Liv Area 1,125
Originating Board BRIGHT
Year Built 1999
Annual Tax Amount $1,889
Tax Year 2021
Lot Size 0.793 Acres
Acres 0.79
Property Description
Open and Spacious Floor Plan* Main Level Living boast a Primary Bedroom with private bath & walk-in closet* 2 other good sized bedrooms* * Hardwood Floors * Cathedral ceiling with wood beams* Kitchen with island/bar* Rear Deck off Kitchen allows the entertaining to flow outside when you can take in the full beauty of nature* Finished basement features guest room/den & rough in for 3rd bath. Roof and Water heater approximately 5 years old* Tons of community amenities. *Close to I66* Comcast & Verizon both available.
Location
State VA
County Warren
Zoning R
Rooms
Other Rooms Dining Room, Primary Bedroom, Bedroom 2, Bedroom 3, Kitchen, Family Room, Study, Laundry
Basement Connecting Stairway, Rear Entrance, Full, Heated, Outside Entrance, Partially Finished, Rough Bath Plumb, Space For Rooms, Walkout Level, Windows
Main Level Bedrooms 3
Interior
Interior Features Family Room Off Kitchen, Breakfast Area, Combination Kitchen/Dining, Combination Kitchen/Living, Kitchen - Island, Kitchen - Eat-In, Primary Bath(s), Entry Level Bedroom, Window Treatments, Wood Floors
Hot Water Electric
Heating Forced Air
Cooling Central A/C
Equipment Washer/Dryer Hookups Only, Dishwasher, Icemaker, Oven/Range - Electric, Refrigerator
Fireplace N
Window Features Screens
Appliance Washer/Dryer Hookups Only, Dishwasher, Icemaker, Oven/Range - Electric, Refrigerator
Heat Source Electric, Propane - Leased
Laundry Hookup
Exterior
Exterior Feature Deck(s), Porch(es)
Utilities Available Cable TV Available
Amenities Available Basketball Courts, Club House, Common Grounds, Community Center, Gated Community, Meeting Room, Party Room, Picnic Area, Pool Mem Avail, Pool - Outdoor, Recreational Center, Reserved/Assigned Parking, Tennis Courts, Tot Lots/Playground
Water Access N
View Mountain
Accessibility None
Porch Deck(s), Porch(es)
Garage N
Building
Story 2
Foundation Slab
Sewer Septic Exists
Water Public, Community
Architectural Style Ranch/Rambler
Level or Stories 2
Additional Building Above Grade, Below Grade
Structure Type Beamed Ceilings,Vaulted Ceilings
New Construction N
Schools
Elementary Schools Hilda J. Barbour
Middle Schools Warren County
High Schools Warren County
School District Warren County Public Schools
Others
HOA Fee Include Pool(s),Recreation Facility,Road Maintenance,Snow Removal,Security Gate
Senior Community No
Tax ID 31B 1 C 8
Ownership Fee Simple
SqFt Source Assessor
Security Features Motion Detectors,Security Gate
Acceptable Financing Cash, FHA, VA, Conventional, Other
Listing Terms Cash, FHA, VA, Conventional, Other
Financing Cash,FHA,VA,Conventional,Other
Special Listing Condition Standard
Read Less
Want to know what your home might be worth? Contact us for a FREE valuation!

Our team is ready to help you sell your home for the highest possible price ASAP

Bought with Emily G Henry • Long & Foster Real Estate, Inc.






