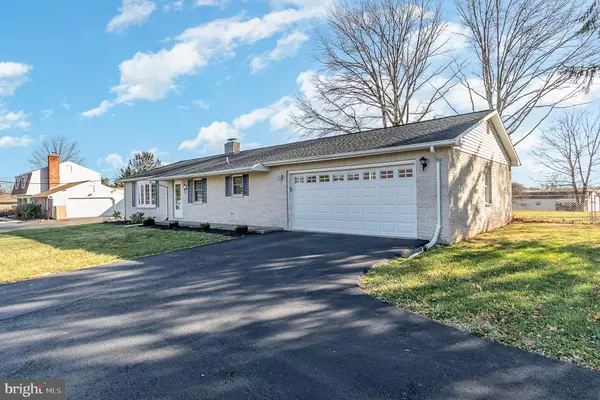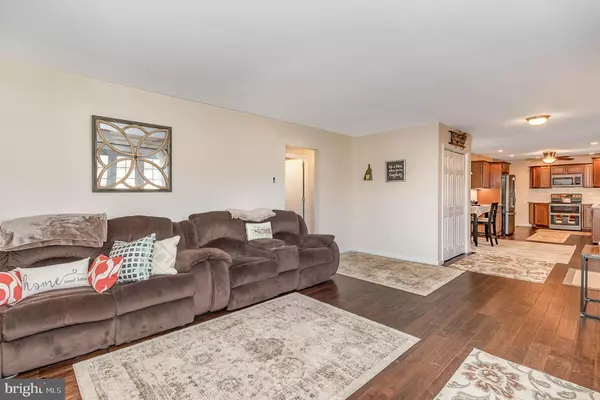$275,000
$250,000
10.0%For more information regarding the value of a property, please contact us for a free consultation.
547 MOUNTAIN RD Dillsburg, PA 17019
2 Beds
2 Baths
2,016 SqFt
Key Details
Sold Price $275,000
Property Type Single Family Home
Sub Type Detached
Listing Status Sold
Purchase Type For Sale
Square Footage 2,016 sqft
Price per Sqft $136
Subdivision None Available
MLS Listing ID PAYK2011156
Sold Date 01/12/22
Style Ranch/Rambler
Bedrooms 2
Full Baths 2
HOA Y/N N
Abv Grd Liv Area 1,344
Originating Board BRIGHT
Year Built 1973
Annual Tax Amount $4,225
Tax Year 2021
Lot Size 0.510 Acres
Acres 0.51
Property Description
This updated and well-maintained rancher on half an acre in Northern schools is a must-see! It has all the upgrades, a new roof, a new kitchen, new flooring and so much more! Right around the corner from the golf course you will drive into the newly repaved driveway and either enter the oversize two-car garage or park in the two available parking spots. Once you enter the front door your eyes will immediately fall to the beautiful hardwood floors and then gravitate to the kitchen where you will find top-of-the-line GE appliances, granite counters, upgraded cabinetry, and under cabinet lighting. If that wasnt enough the bathroom has been updated and all carpet is brand new. Not enough room upstairs? Downstairs you will find a fully finished family room with a coal stove and full bathroom. Choose your form of heating as this house have a coal stove a fully ducted Pellet Furnace as well as electric baseboard. Bring your dogs with the automatic electric dog door that is keychain operated and leads to the fenced backyard. Ring Security System is also included. This is truly one of the nicest houses out there!
Location
State PA
County York
Area Carroll Twp (15220)
Zoning RESIDENTIAL
Direction West
Rooms
Basement Full, Partially Finished, Sump Pump, Walkout Stairs, Windows
Main Level Bedrooms 2
Interior
Interior Features Attic, Carpet, Ceiling Fan(s), Pantry, Recessed Lighting, Tub Shower, Wood Floors
Hot Water Electric
Heating Baseboard - Electric, Central, Other
Cooling Window Unit(s)
Flooring Carpet, Hardwood
Fireplaces Number 1
Equipment Dishwasher, Energy Efficient Appliances, Oven - Double, Stainless Steel Appliances
Furnishings No
Fireplace N
Appliance Dishwasher, Energy Efficient Appliances, Oven - Double, Stainless Steel Appliances
Heat Source Electric, Coal, Other
Laundry Main Floor, Basement
Exterior
Exterior Feature Patio(s)
Parking Features Additional Storage Area, Garage - Front Entry, Garage Door Opener, Inside Access, Oversized
Garage Spaces 6.0
Fence Chain Link
Water Access N
Roof Type Shingle
Accessibility 2+ Access Exits
Porch Patio(s)
Attached Garage 2
Total Parking Spaces 6
Garage Y
Building
Lot Description Level, Open
Story 1
Foundation Block
Sewer Public Sewer
Water Public
Architectural Style Ranch/Rambler
Level or Stories 1
Additional Building Above Grade, Below Grade
Structure Type Dry Wall
New Construction N
Schools
Middle Schools Northern
High Schools Northern
School District Northern York County
Others
Senior Community No
Tax ID 20-000-05-0100-00-00000
Ownership Fee Simple
SqFt Source Assessor
Security Features Carbon Monoxide Detector(s),Security System,Smoke Detector
Acceptable Financing Cash, Conventional, FHA, VA, USDA
Horse Property N
Listing Terms Cash, Conventional, FHA, VA, USDA
Financing Cash,Conventional,FHA,VA,USDA
Special Listing Condition Standard
Read Less
Want to know what your home might be worth? Contact us for a FREE valuation!

Our team is ready to help you sell your home for the highest possible price ASAP

Bought with Kathryn E Klenk • Keller Williams Keystone Realty





