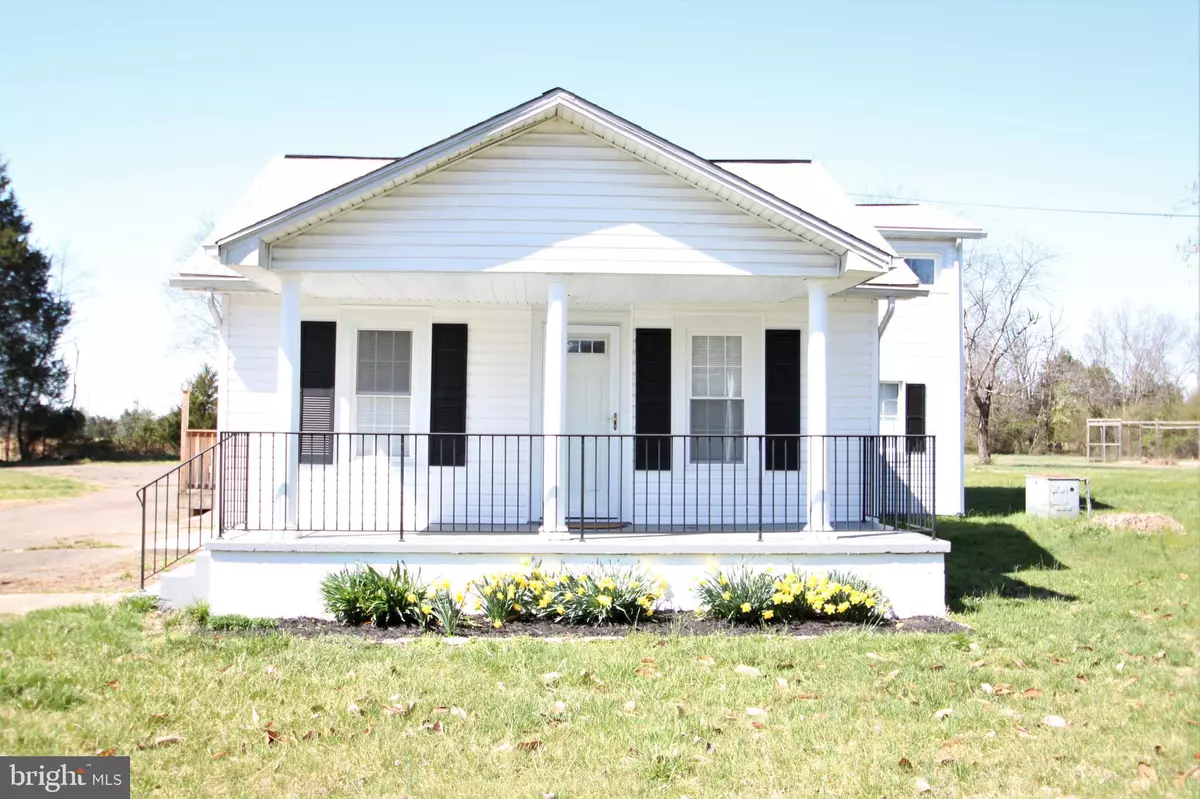$360,000
$387,500
7.1%For more information regarding the value of a property, please contact us for a free consultation.
11552 JAMES MADISON ST Remington, VA 22734
4 Beds
2 Baths
2,572 SqFt
Key Details
Sold Price $360,000
Property Type Single Family Home
Sub Type Detached
Listing Status Sold
Purchase Type For Sale
Square Footage 2,572 sqft
Price per Sqft $139
Subdivision None Available
MLS Listing ID VAFQ2002464
Sold Date 06/13/22
Style Other,Colonial,Cottage
Bedrooms 4
Full Baths 2
HOA Y/N N
Abv Grd Liv Area 2,572
Originating Board BRIGHT
Year Built 1933
Annual Tax Amount $3,185
Tax Year 2021
Lot Size 2.451 Acres
Acres 2.45
Property Description
So Much More Than What Meets The Eye! Unique blend of classic farmhouse and traditional colonial create a one-of-a-kind space situated on nearly 2.5 park-like acres just steps from RT 29 and RT 28. Fantastic commuter location. Home offers two main-level bedrooms, formal living and dining rooms, eclectic kitchen, utility room and massive family room with tons of built-ins. Upper level offers two generously sized bedrooms, full bath and walk-in attic storage. Pretty refinished hardwood flooring. Need extra space or looking for room for a shop? Don't miss the separately metered, oversized three-car garage off the rear of the home. Home is completed by a cozy covered front porch and side deck. Have a green thumb? There's tons of mature plantings and a fenced in gardening area. Also included in loads of parking, a generator (sold in "as-is" condition), storage shed and much much more! Please note: Seller in the process of working on a new septic system plan. Please contact List Agent for additional details.
Location
State VA
County Fauquier
Zoning R2
Rooms
Other Rooms Living Room, Dining Room, Bedroom 2, Bedroom 3, Bedroom 4, Kitchen, Family Room, Bedroom 1, Laundry, Bathroom 1, Bathroom 2, Attic
Main Level Bedrooms 2
Interior
Interior Features Attic, Built-Ins, Carpet, Entry Level Bedroom, Family Room Off Kitchen, Formal/Separate Dining Room, Recessed Lighting, Stall Shower, Tub Shower, Water Treat System, Wood Floors
Hot Water Bottled Gas
Heating Wall Unit
Cooling Ductless/Mini-Split
Equipment Oven/Range - Gas, Refrigerator, Washer, Dryer
Appliance Oven/Range - Gas, Refrigerator, Washer, Dryer
Heat Source Electric
Exterior
Exterior Feature Deck(s), Porch(es)
Parking Features Additional Storage Area
Garage Spaces 3.0
Water Access N
Accessibility None
Porch Deck(s), Porch(es)
Total Parking Spaces 3
Garage Y
Building
Lot Description Front Yard, Landscaping, Level, Rear Yard, SideYard(s)
Story 2
Foundation Block
Sewer On Site Septic
Water Well
Architectural Style Other, Colonial, Cottage
Level or Stories 2
Additional Building Above Grade, Below Grade
New Construction N
Schools
School District Fauquier County Public Schools
Others
Senior Community No
Tax ID 6888-25-7433
Ownership Fee Simple
SqFt Source Assessor
Special Listing Condition Standard
Read Less
Want to know what your home might be worth? Contact us for a FREE valuation!

Our team is ready to help you sell your home for the highest possible price ASAP

Bought with ELIZABETH A TUCKER • Keller Williams Realty/Lee Beaver & Assoc.






