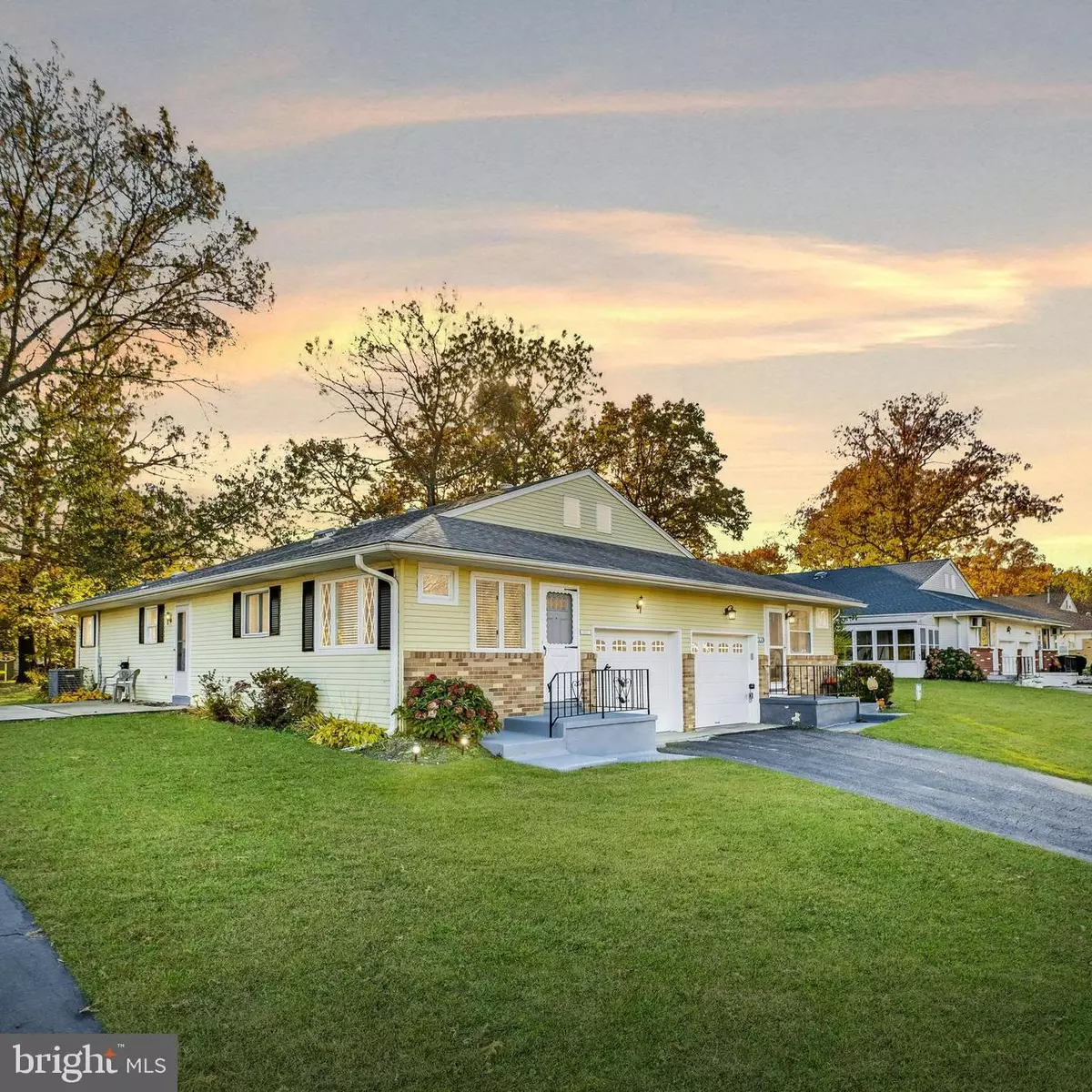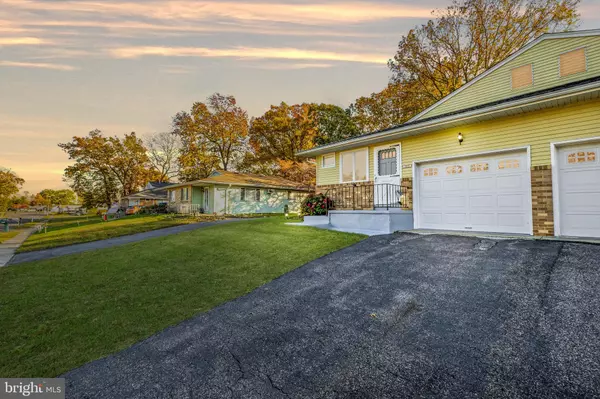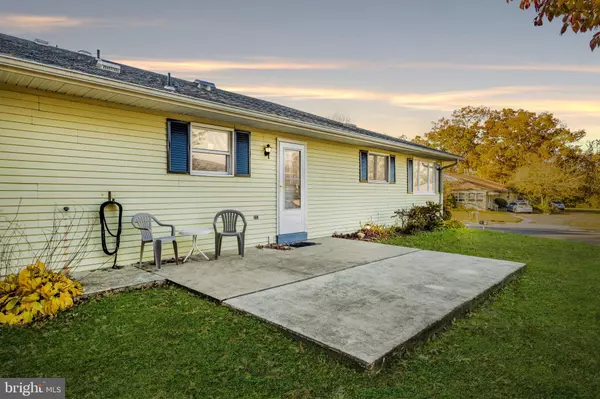$160,000
$144,900
10.4%For more information regarding the value of a property, please contact us for a free consultation.
153 ELMTOWNE BLVD Hammonton, NJ 08037
2 Beds
2 Baths
1,138 SqFt
Key Details
Sold Price $160,000
Property Type Single Family Home
Sub Type Twin/Semi-Detached
Listing Status Sold
Purchase Type For Sale
Square Footage 1,138 sqft
Price per Sqft $140
Subdivision Elmtowne
MLS Listing ID NJCD2010748
Sold Date 12/23/21
Style Ranch/Rambler
Bedrooms 2
Full Baths 1
Half Baths 1
HOA Fees $259/mo
HOA Y/N Y
Abv Grd Liv Area 1,138
Originating Board BRIGHT
Year Built 1978
Annual Tax Amount $3,327
Tax Year 2021
Lot Size 0.258 Acres
Acres 0.26
Lot Dimensions 0.00 x 0.00
Property Description
Welcome home to 153 Elmtowne Blvd, a charming 2-bedroom twin in a wonderful Active Adult community. Elmtowne is a quite community but active with senior activities, HOA amenities and more. With the HOA responsible for your water, sewer, roof, lawn, snow, and termite, this is maintenance free living at its finest at a very affordable price. Nicely updated, the Eat-In kitchen is beautiful with Designer cabinets and beautiful black onyx Granite countertops. The Living room is spacious and opens to the kitchen via a breakfast bar. The entire home has beautiful, original hardwood floors. Other features include: One Car Garage with Inside access, Central Air, Full size laundry, Huge, semi-finished attic, and outside shed. Elmtowne is close to the AC Expressway, Routes 54, 73, 206 and the WHP. We are approximately 30 minutes to AC or Philadelphia. This home is move-in read. Make your appointment today to see this wonderful home before it's too late!
Location
State NJ
County Camden
Area Winslow Twp (20436)
Zoning PR5
Rooms
Other Rooms Living Room, Primary Bedroom, Bedroom 2, Kitchen, Laundry, Other, Half Bath
Main Level Bedrooms 2
Interior
Interior Features Primary Bath(s), Ceiling Fan(s), Kitchen - Eat-In
Hot Water Electric
Heating Heat Pump - Electric BackUp
Cooling Central A/C
Flooring Wood, Vinyl, Tile/Brick
Equipment Dishwasher
Fireplace N
Window Features Energy Efficient,Replacement
Appliance Dishwasher
Heat Source Electric
Laundry Main Floor
Exterior
Exterior Feature Patio(s)
Parking Features Built In, Garage - Front Entry, Garage Door Opener, Inside Access
Garage Spaces 1.0
Utilities Available Natural Gas Available
Water Access N
Roof Type Flat,Pitched,Shingle
Accessibility None
Porch Patio(s)
Attached Garage 1
Total Parking Spaces 1
Garage Y
Building
Story 1
Foundation Block
Sewer On Site Septic
Water Public
Architectural Style Ranch/Rambler
Level or Stories 1
Additional Building Above Grade, Below Grade
New Construction N
Schools
School District Winslow Township Public Schools
Others
Pets Allowed Y
HOA Fee Include Common Area Maintenance,Lawn Maintenance,Snow Removal,Sewer,Water,Ext Bldg Maint,Other
Senior Community Yes
Age Restriction 55
Tax ID 36-06701 05-00006 02
Ownership Fee Simple
SqFt Source Estimated
Acceptable Financing Conventional
Listing Terms Conventional
Financing Conventional
Special Listing Condition Standard
Pets Allowed No Pet Restrictions
Read Less
Want to know what your home might be worth? Contact us for a FREE valuation!

Our team is ready to help you sell your home for the highest possible price ASAP

Bought with Lisa Pho • Keller Williams - Main Street





