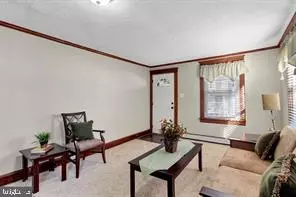$160,000
$169,900
5.8%For more information regarding the value of a property, please contact us for a free consultation.
846 E BOUNDARY AVE York, PA 17403
3 Beds
1 Bath
1,300 SqFt
Key Details
Sold Price $160,000
Property Type Single Family Home
Sub Type Detached
Listing Status Sold
Purchase Type For Sale
Square Footage 1,300 sqft
Price per Sqft $123
Subdivision East York
MLS Listing ID PAYK2011242
Sold Date 03/09/22
Style Cape Cod
Bedrooms 3
Full Baths 1
HOA Y/N N
Abv Grd Liv Area 1,300
Originating Board BRIGHT
Year Built 1920
Annual Tax Amount $3,894
Tax Year 2021
Lot Size 7,772 Sqft
Acres 0.18
Property Description
Welcome Home! Close to everything you need and private enough to truly enjoy, this 3 bedroom home with a great back yard can be yours! In East York you will be minutes from restaurants, shopping, groceries, nightlife and more, plus very close to I-83.
Closing and settlement date will be contingent on completion of their new home (scheduled for Feb 11th).
Location
State PA
County York
Area York City (15201)
Zoning RESIDENTIAL
Rooms
Other Rooms Living Room, Bedroom 2, Bedroom 3, Kitchen, Bedroom 1, Other
Basement Full
Main Level Bedrooms 2
Interior
Interior Features Dining Area
Hot Water Natural Gas
Heating Radiator, Hot Water
Cooling Window Unit(s)
Equipment Built-In Microwave, Refrigerator, Oven - Single
Fireplace N
Appliance Built-In Microwave, Refrigerator, Oven - Single
Heat Source Natural Gas
Exterior
Exterior Feature Porch(es), Patio(s)
Parking Features Additional Storage Area, Covered Parking
Garage Spaces 1.0
Fence Other
Water Access N
Roof Type Shingle,Asphalt
Accessibility None
Porch Porch(es), Patio(s)
Road Frontage Public
Total Parking Spaces 1
Garage Y
Building
Lot Description Level, Cleared
Story 1.5
Foundation Permanent
Sewer Public Sewer
Water Public
Architectural Style Cape Cod
Level or Stories 1.5
Additional Building Above Grade, Below Grade
New Construction N
Schools
High Schools William Penn
School District York City
Others
Pets Allowed Y
Senior Community No
Tax ID 67124252100420000000
Ownership Fee Simple
SqFt Source Assessor
Acceptable Financing FHA, Conventional, VA, Cash
Listing Terms FHA, Conventional, VA, Cash
Financing FHA,Conventional,VA,Cash
Special Listing Condition Standard
Pets Allowed No Pet Restrictions
Read Less
Want to know what your home might be worth? Contact us for a FREE valuation!

Our team is ready to help you sell your home for the highest possible price ASAP

Bought with Crystal Elizabeth Murphy • Inch & Co. Real Estate, LLC





