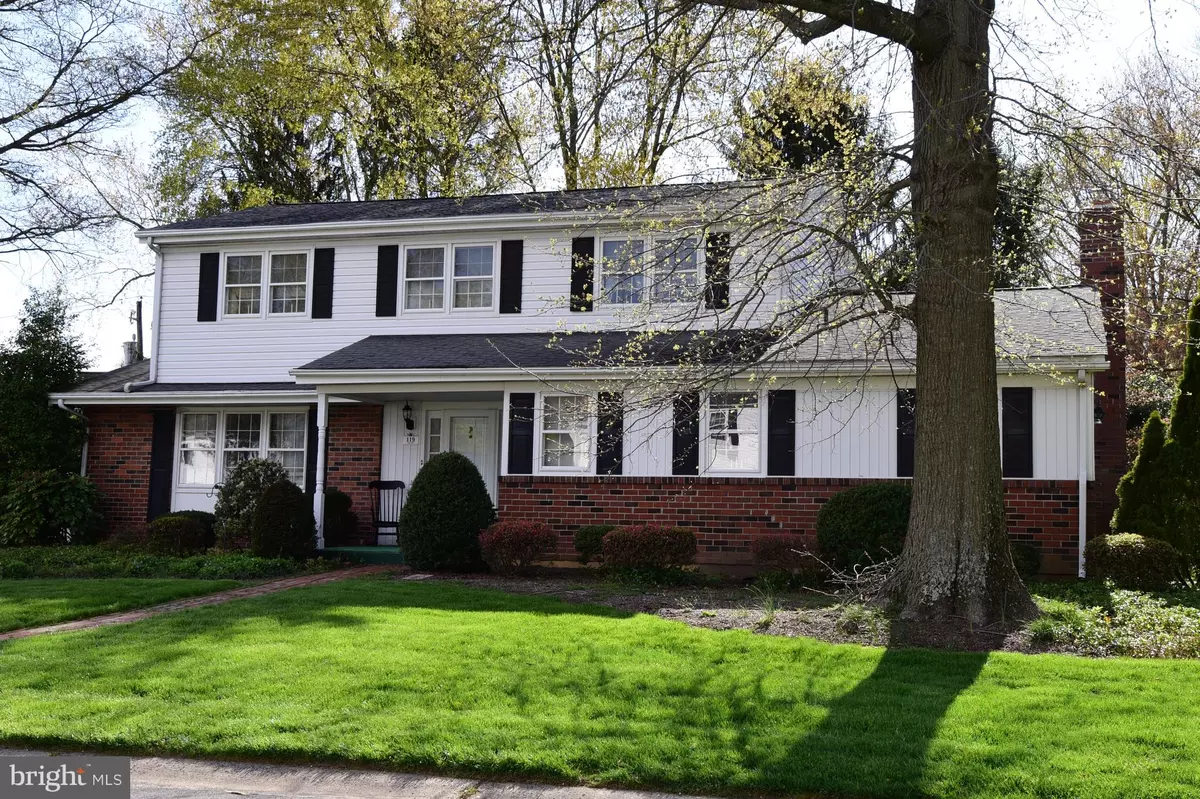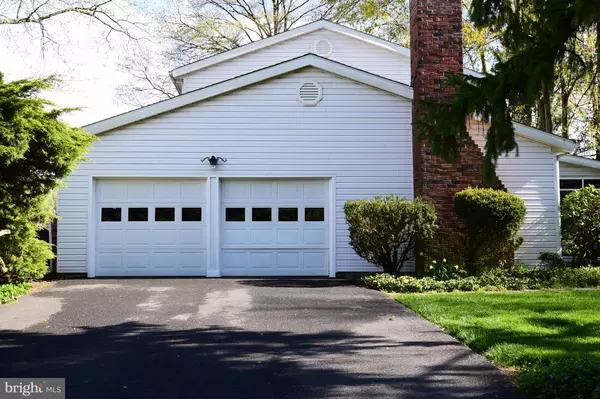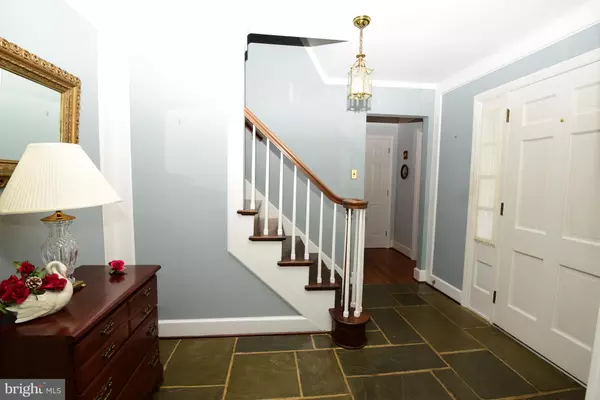$350,000
$375,000
6.7%For more information regarding the value of a property, please contact us for a free consultation.
119 DUNBARTON DR Wilmington, DE 19808
4 Beds
3 Baths
2,875 SqFt
Key Details
Sold Price $350,000
Property Type Single Family Home
Sub Type Detached
Listing Status Sold
Purchase Type For Sale
Square Footage 2,875 sqft
Price per Sqft $121
Subdivision Highland West
MLS Listing ID DENC500086
Sold Date 06/12/20
Style Colonial
Bedrooms 4
Full Baths 2
Half Baths 1
HOA Fees $3/ann
HOA Y/N Y
Abv Grd Liv Area 2,375
Originating Board BRIGHT
Year Built 1966
Annual Tax Amount $1,506
Tax Year 2019
Lot Size 0.310 Acres
Acres 0.31
Lot Dimensions 125 x 101.60
Property Description
Visit this home virtually: http://www.vht.com/434056823/IDXS - Conveniently located and seldom available, in the desirable neighborhood of Highland West, this quality built brick front (Fortunato) colonial home sits graciously on a premium corner lot that is framed with mature trees & lush professional landscaping, all offering immense curb appeal. Original ownership pride is reflected throughout this custom built home that offers several unique & desirable design upgrades, such as it s two car turned garage, the pass through hallway adjacent to the inviting slate entrance foyer, the tranquil screened-in rear porch or the spacious (18 x 15 ) addition that this custom home features. Upon entering this tastefully designed home, the classic slate flooring meets you at the entrance center hallway with a custom hardwood staircase, which adjoins the very spacious formal living room on the left, and the private pass through hallway to the right, which provide access to the front powder room, coat closet, garage and opens into the spacious family room. Either direction, you are greeted with extensive custom crown molding & millwork, which is offered throughout this lovely home. This charming 4 bedroom, 2.5 bath home provides both spacious rooms and a flowing floor plan with desirable amenities that include quality hardwood flooring, solid six panel interior doors, a large eat-in kitchen, two efficient gas insert fireplaces (Family Room & Addition), French doors off the family room that lead to the screened-in porch, adjoining patio, shed, and the private rear yard that is partially fenced. The lower level offers a spacious partially finished recreational room that includes a built-in bar, plus an additional laundry / work area. Upstairs offers, hardwood flooring, 4 bedrooms, and a center hallway that provides access to both the spacious owner s suite that includes an en-suite shower, ceramic tile flooring & a walk-in closet. As well as, the additional 3 nice size bedrooms, all with ample closets, and a hallway full bath with ceramic tile. Throughout the years, this lovely home has been always well cared for with many continued updates & quality improvements that include newer gas heater, central a/c, gas hot water heater, windows & roof.Highland West - A wonderful community to raise a family & call home!
Location
State DE
County New Castle
Area Elsmere/Newport/Pike Creek (30903)
Zoning NC10
Direction East
Rooms
Other Rooms Living Room, Dining Room, Bedroom 2, Bedroom 3, Bedroom 4, Kitchen, Family Room, Den, Bedroom 1, Screened Porch
Basement Drainage System, Partially Finished, Sump Pump, Windows
Interior
Interior Features Breakfast Area, Built-Ins, Ceiling Fan(s), Chair Railings, Combination Kitchen/Dining, Crown Moldings, Dining Area, Family Room Off Kitchen, Floor Plan - Traditional, Kitchen - Eat-In, Kitchen - Table Space, Primary Bath(s), Pantry, Stall Shower, Tub Shower, Walk-in Closet(s), Wood Floors
Hot Water Natural Gas
Cooling Central A/C
Flooring Wood
Fireplaces Number 2
Fireplaces Type Fireplace - Glass Doors, Insert
Equipment Built-In Range, Dishwasher, Disposal, Dryer, Dryer - Electric, Exhaust Fan, Microwave, Oven - Self Cleaning, Oven/Range - Gas, Refrigerator, Washer, Water Heater
Fireplace Y
Window Features Double Hung,Energy Efficient,Insulated,Screens,Vinyl Clad,Wood Frame
Appliance Built-In Range, Dishwasher, Disposal, Dryer, Dryer - Electric, Exhaust Fan, Microwave, Oven - Self Cleaning, Oven/Range - Gas, Refrigerator, Washer, Water Heater
Heat Source Natural Gas
Laundry Basement, Lower Floor
Exterior
Exterior Feature Porch(es), Brick, Enclosed, Screened
Parking Features Garage - Side Entry, Garage Door Opener, Inside Access, Oversized
Garage Spaces 10.0
Fence Partially
Utilities Available Cable TV Available, Electric Available, Natural Gas Available, Phone Available, Sewer Available, Water Available
Water Access N
Roof Type Asphalt
Accessibility None
Porch Porch(es), Brick, Enclosed, Screened
Attached Garage 2
Total Parking Spaces 10
Garage Y
Building
Lot Description Corner, Front Yard, Landscaping, Level
Story 2
Foundation Block
Sewer Public Sewer
Water Public
Architectural Style Colonial
Level or Stories 2
Additional Building Above Grade, Below Grade
Structure Type Dry Wall
New Construction N
Schools
School District Red Clay Consolidated
Others
HOA Fee Include Common Area Maintenance,Snow Removal
Senior Community No
Tax ID 08-026.30-071
Ownership Fee Simple
SqFt Source Assessor
Security Features Smoke Detector
Acceptable Financing Cash, Conventional, FHA, VA
Horse Property N
Listing Terms Cash, Conventional, FHA, VA
Financing Cash,Conventional,FHA,VA
Special Listing Condition Standard
Read Less
Want to know what your home might be worth? Contact us for a FREE valuation!

Our team is ready to help you sell your home for the highest possible price ASAP

Bought with Erik Bashford • Pantano Real Estate Inc





