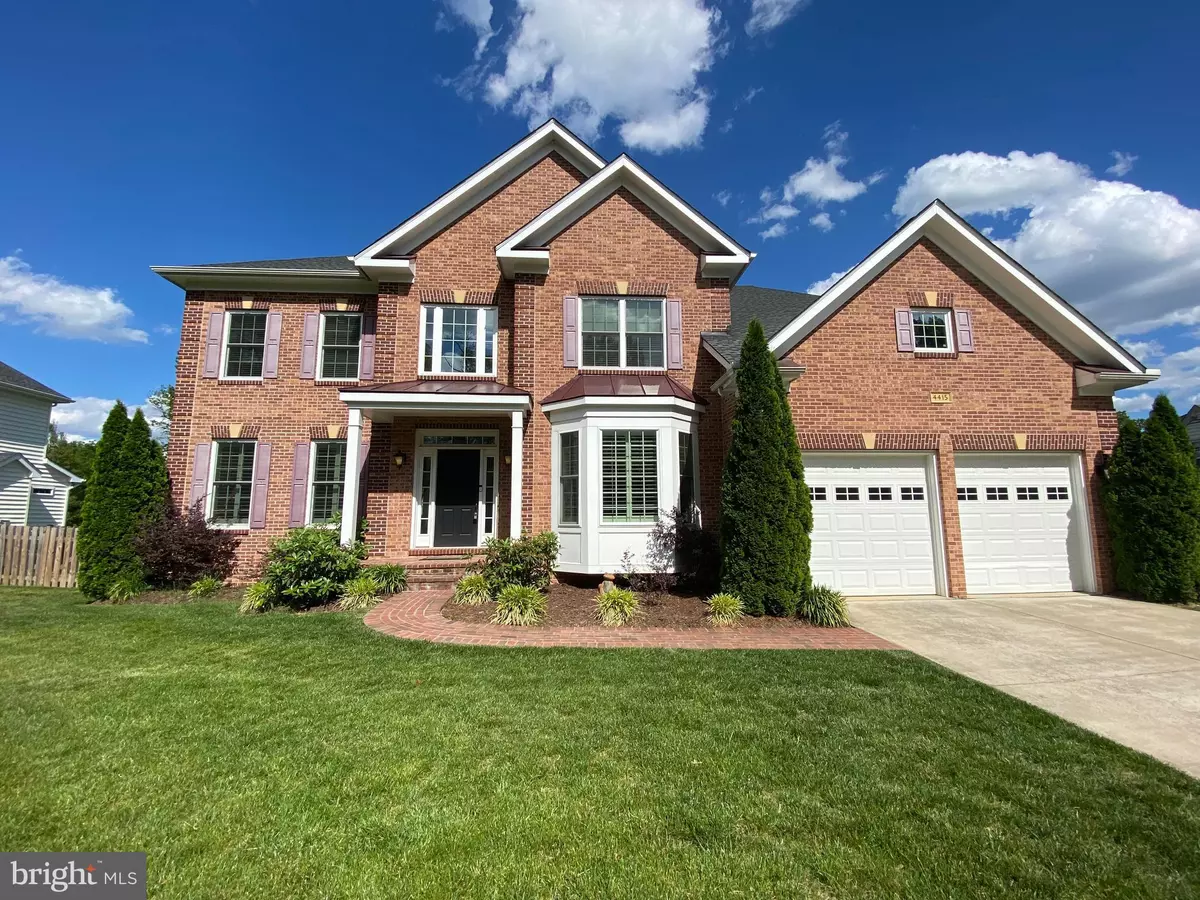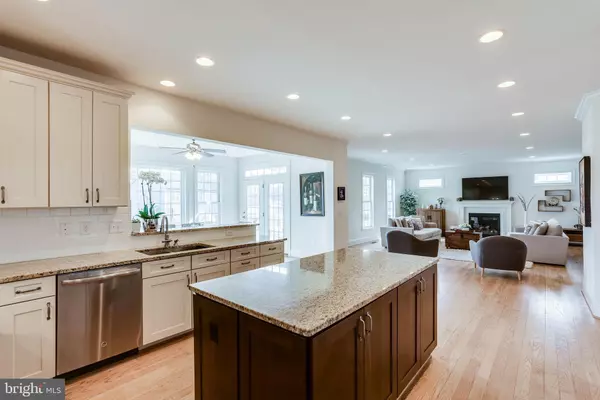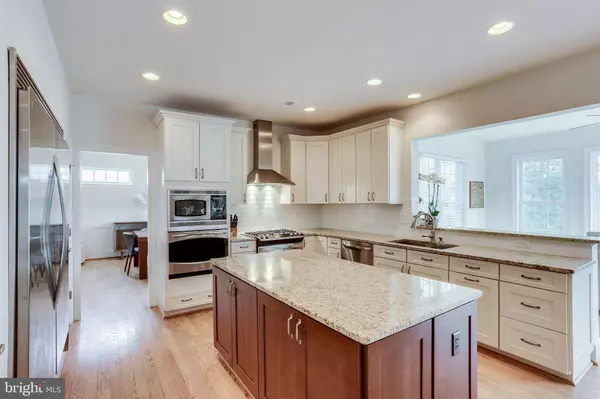$1,117,000
$1,140,000
2.0%For more information regarding the value of a property, please contact us for a free consultation.
4415 PARK RD Alexandria, VA 22312
5 Beds
5 Baths
5,390 SqFt
Key Details
Sold Price $1,117,000
Property Type Single Family Home
Sub Type Detached
Listing Status Sold
Purchase Type For Sale
Square Footage 5,390 sqft
Price per Sqft $207
Subdivision Pinecrest
MLS Listing ID VAFX1125034
Sold Date 07/28/20
Style Colonial
Bedrooms 5
Full Baths 4
Half Baths 1
HOA Y/N N
Abv Grd Liv Area 3,740
Originating Board BRIGHT
Year Built 2013
Annual Tax Amount $12,299
Tax Year 2020
Lot Size 0.469 Acres
Acres 0.47
Property Description
PRICE REDUCTION AND OPEN SUNDAY! Don't miss this immaculate 5 bedroom, 4.5 bath custom home on 1/2 acre lot just minutes from 395, Arlington, Alexandria, HQ2, DC and so much more! This wonderful 2013 built home features nearly 5,400 square feet of finished living space and a bright & open floorplan that is perfect for entertaining. Gourmet kitchen with granite counters, large center island, dual pantries and oversized fridge/freezer opens to morning room and spacious family room. Private main level office, sand-in-place hardwood floors, separate living/dining rooms, mudroom, powder room, and oversized 2 car garage. The upper level includes 4 large bedrooms, laundry room, and 3 full baths. Fabulous master suite features tray ceilings, sitting room, enormous walk-in closet, dual shower heads, and separate soaking tub. The fully finished walk-up basement includes a large rec room, 5th bedroom, full bathroom, new exercise room, and storage room. All of this on an incredible 20,000+ sq ft lot with fully fenced rear yard, composite deck, mature trees, and plenty of room to play! Walking distance to fabulous Greenspring Gardens, Pinecrest Plaza, and Barcroft Plaza and just over a mile to Thomas Jefferson High School (recently ranked #1 in the Nation).
Location
State VA
County Fairfax
Zoning 120
Direction West
Rooms
Basement Full, Fully Finished, Outside Entrance, Interior Access
Interior
Interior Features Breakfast Area, Carpet, Ceiling Fan(s), Chair Railings, Crown Moldings, Dining Area, Family Room Off Kitchen, Floor Plan - Open, Formal/Separate Dining Room, Kitchen - Gourmet, Kitchen - Island, Primary Bath(s), Pantry, Recessed Lighting, Soaking Tub, Walk-in Closet(s), Wainscotting, Wood Floors, Window Treatments, Other
Hot Water Propane
Heating Heat Pump - Gas BackUp
Cooling Central A/C
Flooring Hardwood, Ceramic Tile, Carpet
Fireplaces Number 1
Fireplaces Type Gas/Propane
Equipment Built-In Microwave, Dishwasher, Disposal, Dryer, Exhaust Fan, Freezer, Oven - Wall, Oven/Range - Gas, Refrigerator, Stainless Steel Appliances, Washer, Water Heater
Fireplace Y
Window Features Energy Efficient,Double Hung,Double Pane,Low-E
Appliance Built-In Microwave, Dishwasher, Disposal, Dryer, Exhaust Fan, Freezer, Oven - Wall, Oven/Range - Gas, Refrigerator, Stainless Steel Appliances, Washer, Water Heater
Heat Source Electric, Propane - Leased
Laundry Upper Floor
Exterior
Exterior Feature Deck(s)
Parking Features Oversized
Garage Spaces 2.0
Fence Rear
Water Access N
View Garden/Lawn
Roof Type Architectural Shingle
Accessibility Other
Porch Deck(s)
Attached Garage 2
Total Parking Spaces 2
Garage Y
Building
Lot Description Premium, Rear Yard
Story 3
Sewer Public Sewer
Water Public
Architectural Style Colonial
Level or Stories 3
Additional Building Above Grade, Below Grade
Structure Type 9'+ Ceilings
New Construction N
Schools
Elementary Schools Columbia
Middle Schools Holmes
High Schools Annandale
School District Fairfax County Public Schools
Others
Senior Community No
Tax ID 0721 06 0071A
Ownership Fee Simple
SqFt Source Assessor
Security Features Security System
Acceptable Financing Conventional, VA, Cash, FHA, Other
Listing Terms Conventional, VA, Cash, FHA, Other
Financing Conventional,VA,Cash,FHA,Other
Special Listing Condition Standard
Read Less
Want to know what your home might be worth? Contact us for a FREE valuation!

Our team is ready to help you sell your home for the highest possible price ASAP

Bought with Mark G Goedde • Long & Foster Real Estate, Inc.





