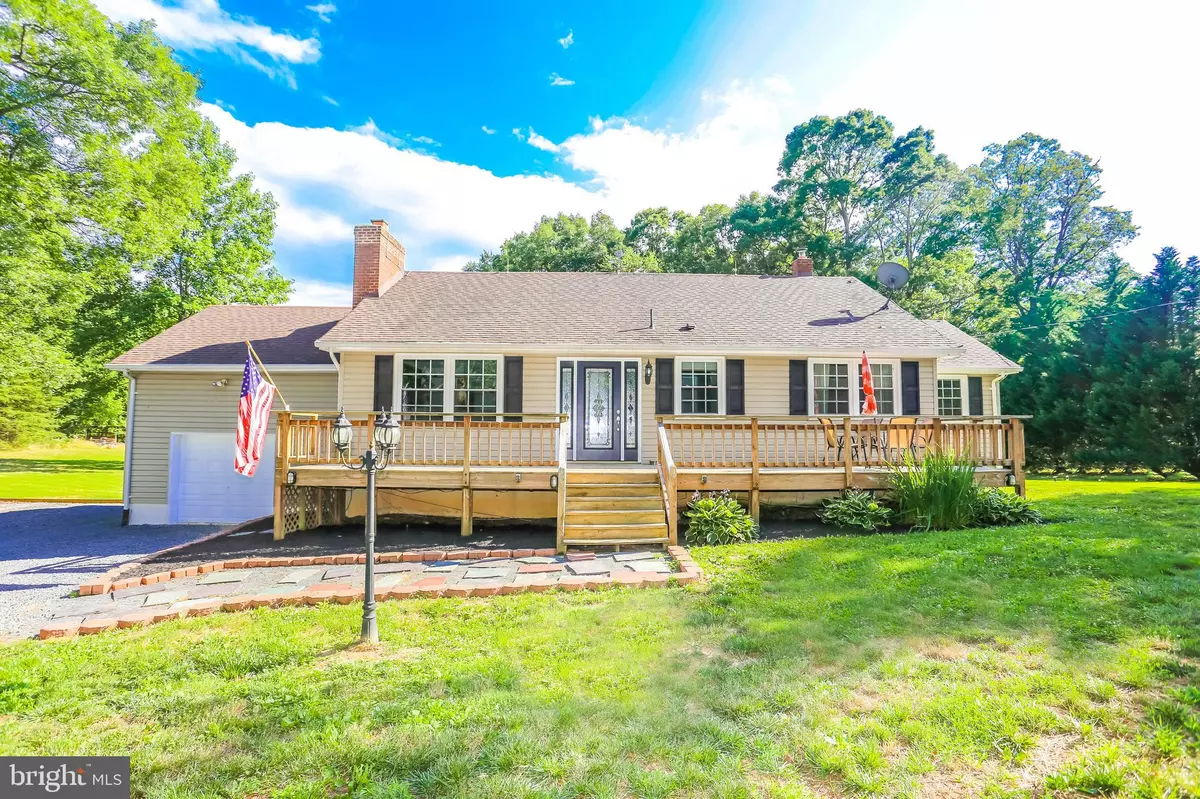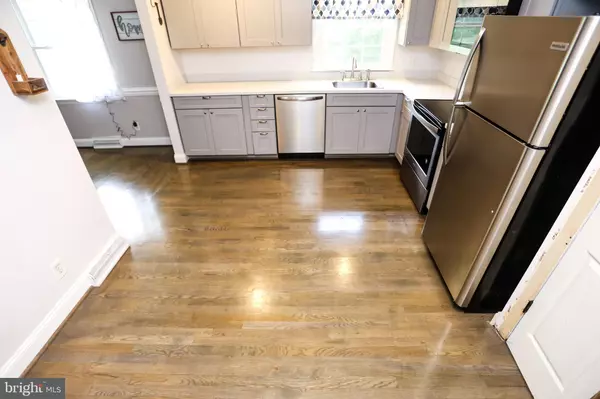$407,000
$389,000
4.6%For more information regarding the value of a property, please contact us for a free consultation.
3529 COURTNEY SCHOOL RD Midland, VA 22728
4 Beds
2 Baths
2,672 SqFt
Key Details
Sold Price $407,000
Property Type Single Family Home
Sub Type Detached
Listing Status Sold
Purchase Type For Sale
Square Footage 2,672 sqft
Price per Sqft $152
Subdivision None Available
MLS Listing ID VAFQ2000486
Sold Date 08/13/21
Style Ranch/Rambler
Bedrooms 4
Full Baths 2
HOA Y/N N
Abv Grd Liv Area 1,336
Originating Board BRIGHT
Year Built 1972
Annual Tax Amount $2,850
Tax Year 2020
Lot Size 2.233 Acres
Acres 2.23
Property Description
Lookin for the perfect home that features country side living in a great location?? Look no further you've found it! This home has a little bit of everything- tons of upgrades and a large beautiful lot perfect for hosting cookouts/parties or to let the kids run around! The home features 4 Beds, 2 Baths with a walk-out basement. New hardwood floors throughout main level. Remodeled kitchen- new cabinets, countertops, and s/s appliances. Bathrooms have been upgraded- master bath was just done this past fall! Amazing back patio for the grill masters out there! New chimney inserts/caps and new flashing on the chimneys. New hot water heater and the home features an upgraded water filtration system. New 200 amp electrical panel installed. New front door, new french doors (basement walk-out), and new windows on rear of the home! Wood stove in basement. Attached garage. Propane tank is owned. Tons of room in attic/loft for storage or could be finished off for an additional bonus room/hobby area! Come check it out soon, this home will not last long!!!
Location
State VA
County Fauquier
Zoning RA
Rooms
Basement Walkout Level, Daylight, Full, Partially Finished, Windows
Main Level Bedrooms 3
Interior
Interior Features Attic, Ceiling Fan(s), Dining Area, Entry Level Bedroom, Kitchen - Country, Recessed Lighting, Upgraded Countertops, Water Treat System, Wood Floors, Stove - Wood
Hot Water Electric
Heating Wood Burn Stove, Central, Heat Pump(s)
Cooling Central A/C, Ceiling Fan(s)
Fireplaces Number 1
Fireplaces Type Brick, Mantel(s), Wood
Equipment Built-In Microwave, Dishwasher, Dryer, Oven/Range - Electric, Refrigerator, Stainless Steel Appliances, Washer, Water Heater - High-Efficiency
Fireplace Y
Window Features Energy Efficient
Appliance Built-In Microwave, Dishwasher, Dryer, Oven/Range - Electric, Refrigerator, Stainless Steel Appliances, Washer, Water Heater - High-Efficiency
Heat Source Propane - Owned
Exterior
Exterior Feature Patio(s), Porch(es)
Parking Features Additional Storage Area, Garage - Front Entry, Inside Access
Garage Spaces 5.0
Water Access N
View Pasture, Trees/Woods, Garden/Lawn
Accessibility 2+ Access Exits, Level Entry - Main
Porch Patio(s), Porch(es)
Attached Garage 1
Total Parking Spaces 5
Garage Y
Building
Lot Description Backs to Trees, Front Yard, Rear Yard, SideYard(s), Rural
Story 1
Sewer On Site Septic
Water Well
Architectural Style Ranch/Rambler
Level or Stories 1
Additional Building Above Grade, Below Grade
New Construction N
Schools
Elementary Schools Mary Walter
Middle Schools Cedar Lee
High Schools Liberty
School District Fauquier County Public Schools
Others
Senior Community No
Tax ID 7828-41-5624
Ownership Fee Simple
SqFt Source Assessor
Special Listing Condition Standard
Read Less
Want to know what your home might be worth? Contact us for a FREE valuation!

Our team is ready to help you sell your home for the highest possible price ASAP

Bought with Tony O Saa • Weichert, REALTORS





