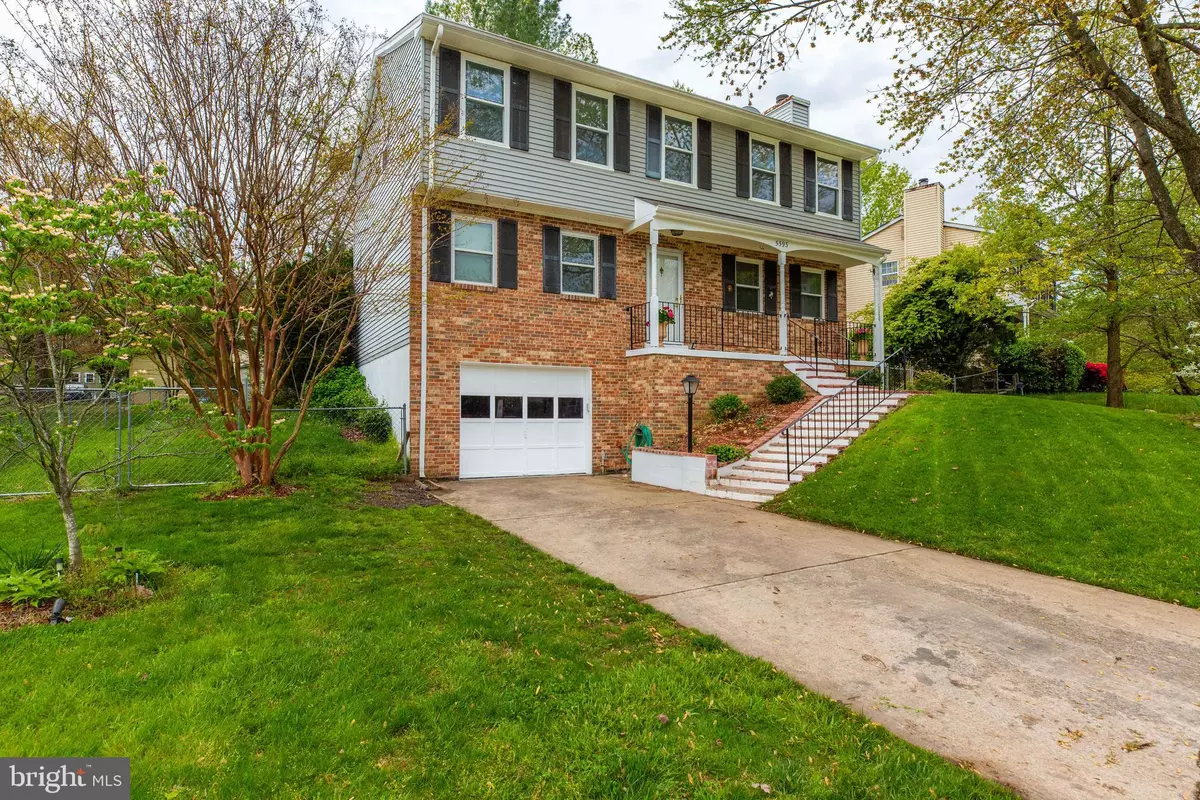$379,900
$379,900
For more information regarding the value of a property, please contact us for a free consultation.
5593 NEDDLETON AVE Woodbridge, VA 22193
4 Beds
4 Baths
2,646 SqFt
Key Details
Sold Price $379,900
Property Type Single Family Home
Sub Type Detached
Listing Status Sold
Purchase Type For Sale
Square Footage 2,646 sqft
Price per Sqft $143
Subdivision None Available
MLS Listing ID VAPW492868
Sold Date 06/15/20
Style Colonial
Bedrooms 4
Full Baths 2
Half Baths 2
HOA Y/N N
Abv Grd Liv Area 1,836
Originating Board BRIGHT
Year Built 1986
Annual Tax Amount $4,572
Tax Year 2020
Lot Size 9,313 Sqft
Acres 0.21
Property Description
UNDER CONTRACT - VIRTUAL OPEN HOUSE CANCELLED. Great space, convenience, awesome neighbors, and strategic updating this 4 BR Colonial in Dale City, on a tree-lined quiet street has it all. Beautiful hardwoods throughout the first floor which has a living room, dining room, and 1/2 bath. The eat-in kitchen (w/new SS appliances) opens to the family room w/FP. Sliding door leads to a covered deck overlooking a fenced back yard with fire pit, patio and storage shed. Upstairs features 4 large bedrooms, two updated baths and the washer and dryer. The LL rec room is freshly painted with new carpet and new windows, and a 1/2 bath for extra convenience! An attic fan helps cut down on the AC bills in the summer, plus there are 2 exhaust fans in the attic that keep the heat from building up. An over-sized one-car garage provides great storage space. Neighborhood is walkable, friendly, family-oriented and community-minded they have summer flower planting and Christmas decoration competitions. Facebook Live Open on Sunday, May 3 from 12:30 to 1:30 PM.
Location
State VA
County Prince William
Zoning RPC
Direction North
Rooms
Other Rooms Living Room, Dining Room, Primary Bedroom, Bedroom 2, Bedroom 3, Bedroom 4, Kitchen, Family Room, Laundry, Recreation Room, Workshop, Bathroom 2, Primary Bathroom, Half Bath
Basement Other, Daylight, Partial, Interior Access
Interior
Interior Features Breakfast Area, Carpet, Ceiling Fan(s), Family Room Off Kitchen, Formal/Separate Dining Room, Primary Bath(s), Recessed Lighting, Bathroom - Tub Shower, Walk-in Closet(s), Window Treatments, Wood Floors, Attic/House Fan
Hot Water Electric
Heating Central, Forced Air
Cooling Central A/C
Flooring Carpet, Hardwood
Fireplaces Number 1
Fireplaces Type Gas/Propane
Equipment Built-In Microwave, Dishwasher, Disposal, Dryer - Electric, Refrigerator, Stainless Steel Appliances, Stove, Washer, Water Heater
Furnishings No
Fireplace Y
Window Features Sliding,Double Hung,Double Pane
Appliance Built-In Microwave, Dishwasher, Disposal, Dryer - Electric, Refrigerator, Stainless Steel Appliances, Stove, Washer, Water Heater
Heat Source Electric
Laundry Upper Floor
Exterior
Exterior Feature Deck(s), Patio(s)
Parking Features Garage Door Opener, Garage - Front Entry, Basement Garage, Built In
Garage Spaces 1.0
Fence Fully
Water Access N
Roof Type Composite
Accessibility None
Porch Deck(s), Patio(s)
Attached Garage 1
Total Parking Spaces 1
Garage Y
Building
Story 3+
Sewer Public Sewer
Water Public
Architectural Style Colonial
Level or Stories 3+
Additional Building Above Grade, Below Grade
Structure Type Dry Wall
New Construction N
Schools
Elementary Schools King
Middle Schools Beville
High Schools Hylton
School District Prince William County Public Schools
Others
Pets Allowed Y
Senior Community No
Tax ID 8092-48-1988
Ownership Fee Simple
SqFt Source Assessor
Acceptable Financing Cash, Conventional, FHA, VA
Horse Property N
Listing Terms Cash, Conventional, FHA, VA
Financing Cash,Conventional,FHA,VA
Special Listing Condition Standard
Pets Allowed No Pet Restrictions
Read Less
Want to know what your home might be worth? Contact us for a FREE valuation!

Our team is ready to help you sell your home for the highest possible price ASAP

Bought with Bo Bloomer • Century 21 Redwood Realty





