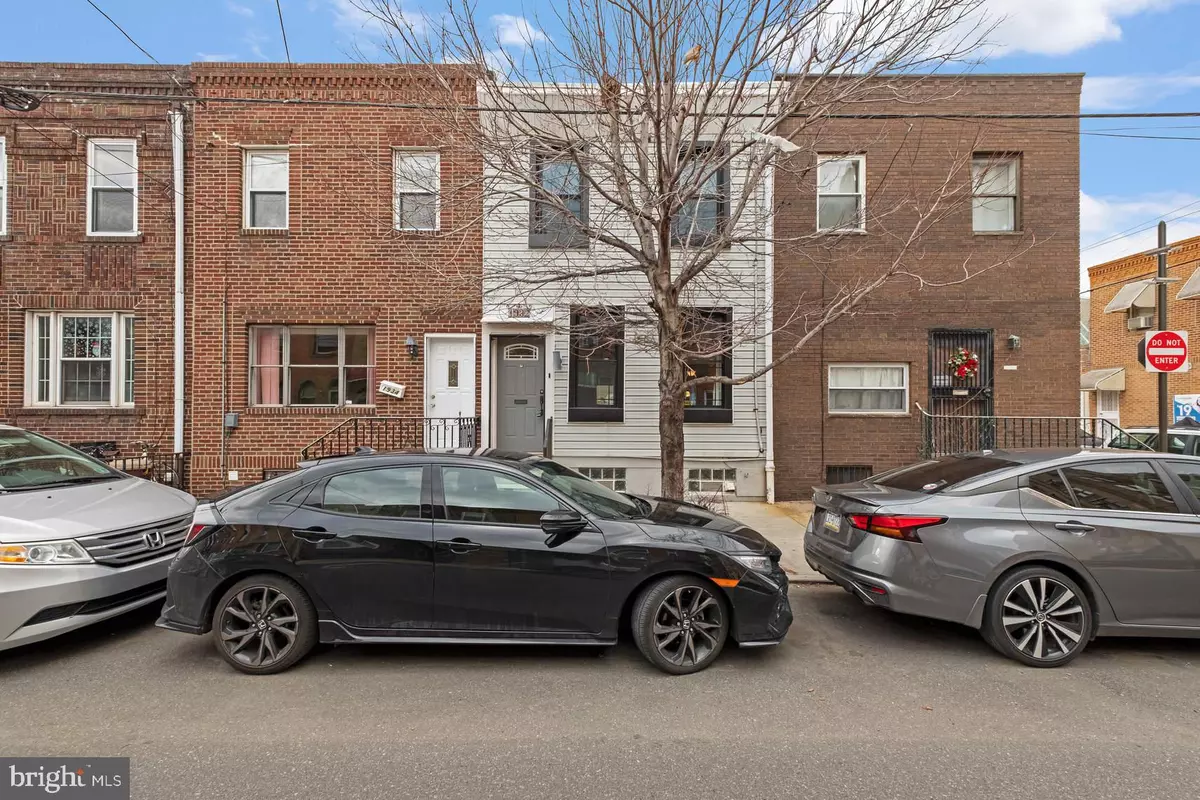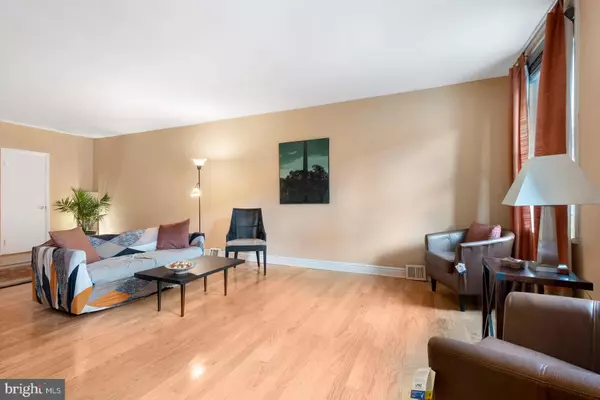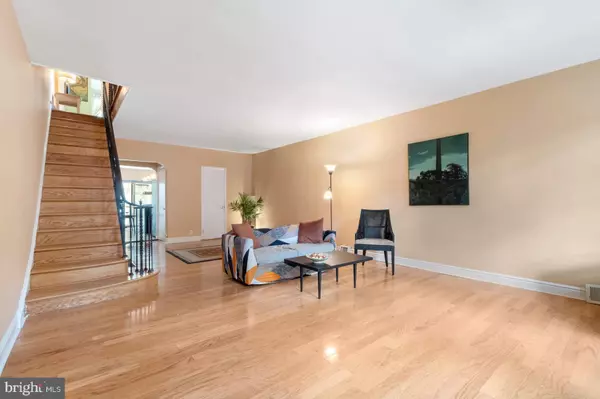$375,000
$389,000
3.6%For more information regarding the value of a property, please contact us for a free consultation.
1932 S 9TH ST Philadelphia, PA 19148
3 Beds
2 Baths
1,482 SqFt
Key Details
Sold Price $375,000
Property Type Townhouse
Sub Type Interior Row/Townhouse
Listing Status Sold
Purchase Type For Sale
Square Footage 1,482 sqft
Price per Sqft $253
Subdivision East Passyunk Crossing
MLS Listing ID PAPH2072746
Sold Date 06/09/22
Style Straight Thru
Bedrooms 3
Full Baths 1
Half Baths 1
HOA Y/N N
Abv Grd Liv Area 1,482
Originating Board BRIGHT
Year Built 1925
Annual Tax Amount $2,484
Tax Year 2022
Lot Size 976 Sqft
Acres 0.02
Lot Dimensions 16.00 x 61.00
Property Description
From the outside it looks like any other South Philly home, but youll be pleasantly surprised once youre inside. Located across from BOK and easily accessible to Passyunk Avenues fine dining and boutique shops, this well-maintained gem has been lovingly restored for a more contemporary look. This 3 bedroom, one and half bath house is 15.5 ft wide with high ceilings giving the property a spacious feeling. Theres an abundance of closet space and storage throughout the house.
Enter into an open concept living room/dining room with hardwood floors. The sightline goes straight back to the lovely private outdoor patio /garden area; perfect for entertaining or a quiet morning coffee. This patio has been used as a summer kitchen and held parties of up to 12 guests. A half bath is located off the dining area. New double hung windows in the living room provide wonderful natural light while keeping the cold out and the warmth in.
The space flows into a sizable kitchen which was designed and renovated to accommodate a partially disabled cook and former pastry chef with everything within a 5 to 6 step reach. This dream kitchen offers more than plenty of counter space throughout the kitchen, a coffee station nestled next to the high- end counter depth side by side refrigerator, and a baking station well positioned with lots of cabinet storage above and below. There is a quartz counter workspace next to a double sink with deep drawer cabinets allowing for storage and easy access to all your cooking and baking needs. The dishwasher is located next to the sink for easy loading. And a corner pantry provides additional space for all your dry goods. Gas stove top sits slightly opposite the sink in the 7ft quartz island above more storage. A bar and storage complete this highly functional beautiful kitchen. A cooks delight!
Go up the solid oak stairs to the second floor and enter the back bedroom which can hold a queen-sized bed with nightstands and room for a dresser. There are two good sized closets in this room. Enter into the hallway, where there is a linen closet next to the newly renovated, freshly painted main bathroom. The middle bedroom, used as an office/guest room with a daybed, has a large double slider door closet. The spacious front master bedroom can accommodate a king-sized bed with nightstands, dressing table and dresser, and has two closets. The basement, recently thoroughly cleaned and waterproofed, houses the washer and dryer and provides loads of storage space or could be finished as a bonus room.
This house has been well attended to throughout. The joists holding the kitchen up were sistered prior to the installation of the ceramic tile floor. In fall 2019, the marble steps were re-grouted, front apron treated and painted, and new concrete sidewalk poured; all new windows, flashing and blinds installed. The house has been skim-coated and repainted. Easy to get around and accessible to transportation, this house is designed to be enjoyed whether working, playing or relaxing. Its a house youll love to come home to. Seller to provide Sellers Assist to replace carpeting on second floor.. Make an appointment to see it today! SELLERS ARE VERY MOTIVATED!
Location
State PA
County Philadelphia
Area 19148 (19148)
Zoning RSA5
Rooms
Basement Full, Improved
Main Level Bedrooms 3
Interior
Interior Features Ceiling Fan(s), Kitchen - Gourmet
Hot Water Natural Gas
Heating Forced Air
Cooling Central A/C
Heat Source Natural Gas
Exterior
Water Access N
Accessibility None
Garage N
Building
Story 2
Foundation Brick/Mortar
Sewer Public Sewer
Water Public
Architectural Style Straight Thru
Level or Stories 2
Additional Building Above Grade, Below Grade
New Construction N
Schools
School District The School District Of Philadelphia
Others
Pets Allowed Y
Senior Community No
Tax ID 393426500
Ownership Fee Simple
SqFt Source Assessor
Acceptable Financing Cash, Conventional, Negotiable
Listing Terms Cash, Conventional, Negotiable
Financing Cash,Conventional,Negotiable
Special Listing Condition Standard
Pets Allowed No Pet Restrictions
Read Less
Want to know what your home might be worth? Contact us for a FREE valuation!

Our team is ready to help you sell your home for the highest possible price ASAP

Bought with Stacey H Baumholtz • Walter M Wood Jr Inc





