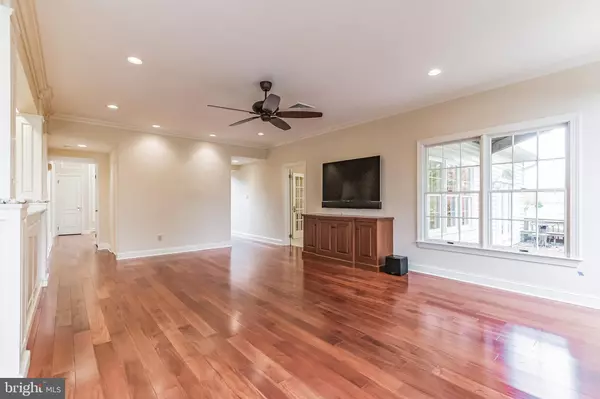$1,050,000
$1,100,000
4.5%For more information regarding the value of a property, please contact us for a free consultation.
702 COMMONWEALTH DR Moorestown, NJ 08057
4 Beds
4 Baths
6,795 SqFt
Key Details
Sold Price $1,050,000
Property Type Single Family Home
Sub Type Detached
Listing Status Sold
Purchase Type For Sale
Square Footage 6,795 sqft
Price per Sqft $154
Subdivision Meadowbrook
MLS Listing ID NJBL2011242
Sold Date 02/28/22
Style Traditional
Bedrooms 4
Full Baths 3
Half Baths 1
HOA Y/N N
Abv Grd Liv Area 4,471
Originating Board BRIGHT
Year Built 1992
Annual Tax Amount $22,211
Tax Year 2019
Lot Size 2.010 Acres
Acres 2.01
Property Description
Over 4400 ft. of luxury living designed for a sophisticated lifestyle, offering a hidden paradise of park-like grounds, and a fantastic Sylvan in-ground pool! Enjoy entertaining family and guests in your updated chief's dream kitchen. Tedd wood cabinetry, granite counter tops, state of the art appliances including a six burner commercial Wolf range, GE Monogram wall oven & built-in microwave, KitchenAid dishwasher, Subzero refrigerator, and Marvel wine cooler. A custom built butler's pantry offers that needed extra storage. Enjoy gathering in the sunlit Breakfast Room with vaulted ceiling, skylight, wall-to-wall windows and Pella doors opening out to the wrap-around deck. Open to the Kitchen is the Family Room with gas fireplace centered between circle top windows offering comfort and relaxation. Beautiful wainscoting and woodwork, upgraded fixtures and hardware throughout. A large party can be accommodated in the expansive dining room and living room. Also a quiet Study with gas fireplace and built-in bookcases, cabinets and french door entry. A Conservatory lined with picture windows highlighting the lush landscaping and beautiful grounds for additional gathering. Anderson French door opens out to the deck. The upper level offers 4 generous sized bedrooms, including a sumptuous Owner's Suite. Double doors open to the main Bedroom with cathedral ceiling and skylights with sliding glass doors to the private deck. The main suite includes a luxurious personal spa. This magnificent Main Bath offers a dressing area with large vanities, granite counter tops, an oversized stall shower with open face entry, dual shower heads, and built-in tiled bench, and private water closet. Also featured are 2 walk in closets, additional 9x16 walk-in closet, and convenient Laundry Room that will keep you organized! The finished lower level with wet bar with wine storage, expansive recreation area, hobby room, guest bedroom/bonus room across from spacious full bathroom. A landscape architect transformed the 2 acres of picturesque grounds with striking plant specimens and lighting. Barbecue on the expansive wood deck that is the entire length of the house, overlooking the fully fenced in Sylvan gunite heated pool with hot tub and charming gazebo. Additional amenities include an enhanced interior and exterior sound system, recessed lighting, cedar closet, two zone high-efficiency HVAC, upgraded security system, multi zone irrigation system and three car garage. This property offers a highly ranked school district plus is minutes to major access routes to Philadelphia and NYC, Laurel Creek Country Club, shopping malls and more!
Location
State NJ
County Burlington
Area Moorestown Twp (20322)
Zoning RESIDENTIAL
Rooms
Other Rooms Living Room, Dining Room, Primary Bedroom, Bedroom 2, Bedroom 3, Bedroom 4, Kitchen, Family Room, Study, Sun/Florida Room, Laundry
Basement Fully Finished
Interior
Interior Features Attic, Built-Ins, Breakfast Area, Butlers Pantry, Carpet, Cedar Closet(s), Ceiling Fan(s), Chair Railings, Crown Moldings, Dining Area, Family Room Off Kitchen, Formal/Separate Dining Room, Kitchen - Gourmet, Kitchen - Island, Primary Bath(s), Recessed Lighting, Skylight(s), Stall Shower, Store/Office, Upgraded Countertops, Wainscotting, Walk-in Closet(s), Wood Floors, Wine Storage
Hot Water Natural Gas
Heating Forced Air
Cooling Central A/C, Energy Star Cooling System
Flooring Ceramic Tile, Hardwood, Tile/Brick
Fireplaces Number 2
Fireplaces Type Gas/Propane, Mantel(s), Wood, Corner, Brick
Equipment Built-In Microwave, Built-In Range, Dishwasher, Disposal, Oven - Wall, Refrigerator, Six Burner Stove, Stainless Steel Appliances, Water Heater
Fireplace Y
Window Features Atrium,Palladian,Skylights,Transom
Appliance Built-In Microwave, Built-In Range, Dishwasher, Disposal, Oven - Wall, Refrigerator, Six Burner Stove, Stainless Steel Appliances, Water Heater
Heat Source Natural Gas
Laundry Upper Floor
Exterior
Exterior Feature Deck(s), Patio(s), Wrap Around
Parking Features Garage - Side Entry, Garage Door Opener, Inside Access
Garage Spaces 9.0
Pool Gunite, Fenced, Heated, In Ground, Pool/Spa Combo
Water Access N
View Garden/Lawn
Accessibility None
Porch Deck(s), Patio(s), Wrap Around
Attached Garage 3
Total Parking Spaces 9
Garage Y
Building
Lot Description Front Yard, Landscaping, Rear Yard, SideYard(s)
Story 2
Foundation Concrete Perimeter
Sewer On Site Septic
Water Public
Architectural Style Traditional
Level or Stories 2
Additional Building Above Grade, Below Grade
New Construction N
Schools
Elementary Schools South Valley E.S.
Middle Schools Moorestown
High Schools Moorestown H.S.
School District Moorestown Township Public Schools
Others
Senior Community No
Tax ID 22-08100-00013
Ownership Fee Simple
SqFt Source Estimated
Security Features Security System
Special Listing Condition Standard
Read Less
Want to know what your home might be worth? Contact us for a FREE valuation!

Our team is ready to help you sell your home for the highest possible price ASAP

Bought with Robert Damerjian Jr. • Realty Mark Cityscape-Huntingdon Valley





