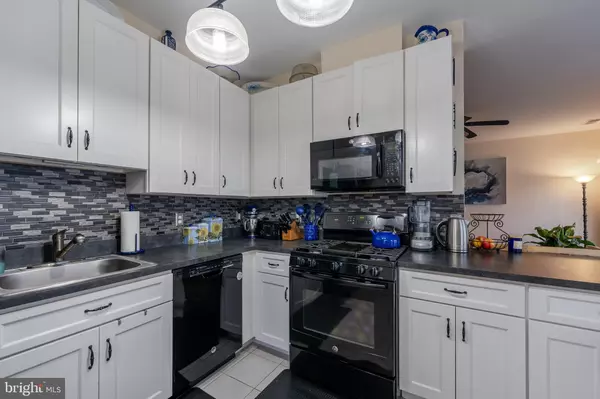$257,000
$250,000
2.8%For more information regarding the value of a property, please contact us for a free consultation.
3527 PINEY WOODS PL #H102 Laurel, MD 20724
2 Beds
2 Baths
1,124 SqFt
Key Details
Sold Price $257,000
Property Type Condo
Sub Type Condo/Co-op
Listing Status Sold
Purchase Type For Sale
Square Footage 1,124 sqft
Price per Sqft $228
Subdivision Russett
MLS Listing ID MDAA2015212
Sold Date 12/29/21
Style Contemporary
Bedrooms 2
Full Baths 2
Condo Fees $285/mo
HOA Fees $47/mo
HOA Y/N Y
Abv Grd Liv Area 1,124
Originating Board BRIGHT
Year Built 2000
Annual Tax Amount $1,378
Tax Year 2021
Property Description
Low maintenance living at its best! Located in sought after Russett community in the Stone Creek Condos this beautiful spacious 2 bedrooms with 2 full bathrooms condo is nicely updated and perfect for the holidays. This corner condo lets all the light in, located on the first level with NO STEPS but also not on the ground level. Enjoy relaxing on the deck or take a stroll around the community full of amenities. The community features a pool, library, daycare center, tennis & volleyball court, walking paths and play grounds. Plenty of shops located nearby such as Walmart, Target, Starbucks, Chick-fil-A and other restaurants. All this AND conveniently located minutes to 295, 95, 32, US1, MARC Train, Fort Meade Army Base and Towne Centre at Laurel. Schedule to see this home before its GONE! Open House Sunday Dec 5th from 11a-1pm, come check it out!
Location
State MD
County Anne Arundel
Zoning R10
Rooms
Other Rooms Living Room, Dining Room, Primary Bedroom, Bedroom 2, Kitchen, Primary Bathroom, Full Bath
Main Level Bedrooms 2
Interior
Interior Features Kitchen - Island, Primary Bath(s), Built-Ins, Window Treatments, Entry Level Bedroom, Floor Plan - Open
Hot Water Natural Gas
Heating Forced Air
Cooling Central A/C
Flooring Carpet
Fireplaces Number 1
Equipment Microwave, Dishwasher, Disposal, Dryer - Front Loading, Exhaust Fan, Icemaker, Oven/Range - Gas, Refrigerator, Washer/Dryer Stacked
Fireplace Y
Appliance Microwave, Dishwasher, Disposal, Dryer - Front Loading, Exhaust Fan, Icemaker, Oven/Range - Gas, Refrigerator, Washer/Dryer Stacked
Heat Source Natural Gas
Laundry Main Floor
Exterior
Exterior Feature Patio(s)
Amenities Available Tennis Courts, Tot Lots/Playground, Pool - Outdoor, Basketball Courts, Common Grounds, Day Care, Jog/Walk Path, Library, Picnic Area, Swimming Pool, Volleyball Courts
Water Access N
Roof Type Shingle
Accessibility Doors - Lever Handle(s), Doors - Swing In, Grab Bars Mod, Level Entry - Main, Ramp - Main Level
Porch Patio(s)
Garage N
Building
Story 1
Unit Features Garden 1 - 4 Floors
Sewer Public Sewer
Water Public
Architectural Style Contemporary
Level or Stories 1
Additional Building Above Grade, Below Grade
Structure Type 9'+ Ceilings
New Construction N
Schools
School District Anne Arundel County Public Schools
Others
Pets Allowed Y
HOA Fee Include Trash,Snow Removal,Sewer,Pool(s),Lawn Maintenance,Management
Senior Community No
Tax ID 020467590102461
Ownership Condominium
Security Features Main Entrance Lock,Sprinkler System - Indoor,24 hour security,Intercom
Acceptable Financing FHA, Conventional, VA, Cash
Listing Terms FHA, Conventional, VA, Cash
Financing FHA,Conventional,VA,Cash
Special Listing Condition Standard
Pets Allowed No Pet Restrictions
Read Less
Want to know what your home might be worth? Contact us for a FREE valuation!

Our team is ready to help you sell your home for the highest possible price ASAP

Bought with Heidi S. Hawkins • Coldwell Banker Realty





