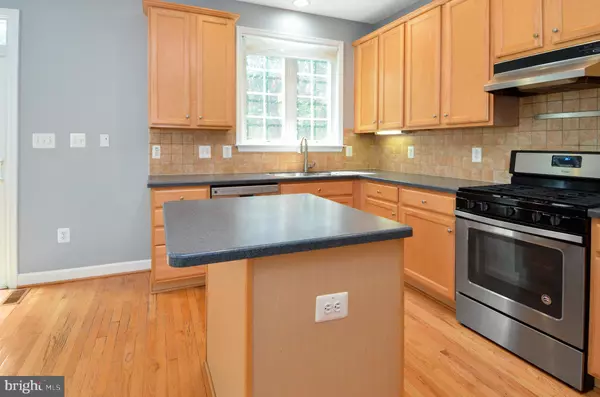$400,000
$399,000
0.3%For more information regarding the value of a property, please contact us for a free consultation.
8162 MISSISSIPPI RD Laurel, MD 20724
3 Beds
4 Baths
2,018 SqFt
Key Details
Sold Price $400,000
Property Type Townhouse
Sub Type End of Row/Townhouse
Listing Status Sold
Purchase Type For Sale
Square Footage 2,018 sqft
Price per Sqft $198
Subdivision Russett
MLS Listing ID MDAA2003150
Sold Date 08/30/21
Style Colonial
Bedrooms 3
Full Baths 2
Half Baths 2
HOA Fees $86/mo
HOA Y/N Y
Abv Grd Liv Area 2,018
Originating Board BRIGHT
Year Built 2004
Annual Tax Amount $3,698
Tax Year 2020
Lot Size 1,983 Sqft
Acres 0.05
Property Description
Dont miss this beautiful 3-story, end-unit townhome in the sought after Russett Community! With over 2000 square feet, there is plenty of room to spread out. You will love the open feel of the main living area with hardwood flooring, recessed lighting, custom plantation shutters and custom built-ins. The kitchen boasts Corian counters, updated stainless appliances and a ceramic tile backsplash. There is a convenient half bath on this level as well. Upstairs you will find the master bedroom with a large walk-in closet and master bath featuring a soaking tub, separate shower and double vanity. Two additional bedrooms, a full bath and an upstairs laundry are also on this level. The basement includes another half bath and a walk-out to the fenced-in backyard. Being an end-unit gives you the luxury of a 2-car garage with tons of storage and even more parking. Entertain your friends and family on the large deck backing to woods for added privacy. We cant leave out the multitude of amenities offered in this community- pools, tennis courts, basketball courts, community center and tot lotssomething for everyone. With the perfect location between DC and Baltimore, and just 15 minutes to Ft. Meade, this is a commuters paradise. Right across the street youll
also find plenty of shopping and restaurants, including Target, Aldi and Total Wine. Dont miss out on this wonderful home!
Location
State MD
County Anne Arundel
Zoning R5
Rooms
Basement Fully Finished, Garage Access, Outside Entrance, Walkout Level
Interior
Interior Features Breakfast Area, Carpet, Ceiling Fan(s), Dining Area, Floor Plan - Open, Kitchen - Eat-In, Kitchen - Island, Kitchen - Table Space, Soaking Tub, Upgraded Countertops, Window Treatments, Wood Floors, Recessed Lighting, Sprinkler System, Walk-in Closet(s)
Hot Water Natural Gas
Heating Forced Air
Cooling Central A/C
Flooring Hardwood, Carpet
Fireplaces Number 1
Fireplaces Type Gas/Propane
Equipment Dishwasher, Dryer, Exhaust Fan, Microwave, Oven/Range - Gas, Refrigerator, Stainless Steel Appliances, Washer, Water Heater
Fireplace Y
Window Features Wood Frame,Screens
Appliance Dishwasher, Dryer, Exhaust Fan, Microwave, Oven/Range - Gas, Refrigerator, Stainless Steel Appliances, Washer, Water Heater
Heat Source Natural Gas
Exterior
Parking Features Garage - Front Entry, Garage Door Opener, Inside Access
Garage Spaces 2.0
Amenities Available Basketball Courts, Common Grounds, Community Center, Jog/Walk Path, Library, Tennis Courts, Tot Lots/Playground, Volleyball Courts, Pool - Outdoor
Water Access N
View Trees/Woods
Accessibility None
Attached Garage 2
Total Parking Spaces 2
Garage Y
Building
Story 3
Sewer Public Sewer
Water Public
Architectural Style Colonial
Level or Stories 3
Additional Building Above Grade, Below Grade
Structure Type 9'+ Ceilings,Dry Wall
New Construction N
Schools
School District Anne Arundel County Public Schools
Others
HOA Fee Include Snow Removal
Senior Community No
Tax ID 020467590215577
Ownership Fee Simple
SqFt Source Assessor
Security Features Electric Alarm
Special Listing Condition Standard
Read Less
Want to know what your home might be worth? Contact us for a FREE valuation!

Our team is ready to help you sell your home for the highest possible price ASAP

Bought with Christopher Cummings • RE/MAX Allegiance





