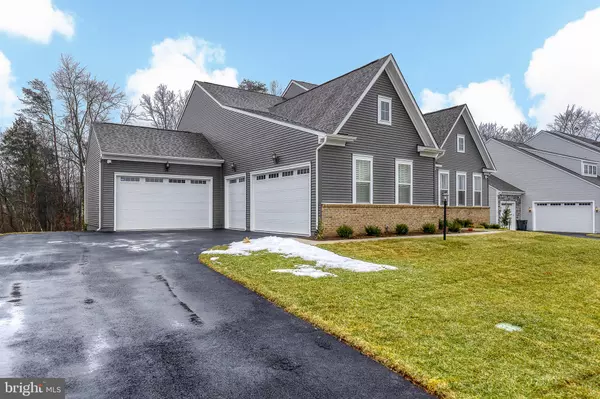$1,375,000
$1,375,000
For more information regarding the value of a property, please contact us for a free consultation.
7406 SUGAR MAGNOLIA LOOP Gainesville, VA 20155
5 Beds
5 Baths
6,235 SqFt
Key Details
Sold Price $1,375,000
Property Type Single Family Home
Sub Type Detached
Listing Status Sold
Purchase Type For Sale
Square Footage 6,235 sqft
Price per Sqft $220
Subdivision Woodborne Preserve
MLS Listing ID VAPW2018912
Sold Date 03/31/22
Style Traditional
Bedrooms 5
Full Baths 4
Half Baths 1
HOA Fees $67/mo
HOA Y/N Y
Abv Grd Liv Area 4,119
Originating Board BRIGHT
Year Built 2021
Annual Tax Amount $921
Tax Year 2021
Lot Size 0.460 Acres
Acres 0.46
Lot Dimensions 0.00 x 0.00
Property Description
Magnificent and Luxe Home Built in 2021! Picturesquely nestled on a 0.46-acre lot in the coveted subdivision of Woodborne Preserve, this 5BR/4.5BA, 6,000+sqft executive residence provides an elevated lifestyle developed from the vision of Stanley Martin Homes. Explore the open concept interior, which entices with gorgeous hardwood flooring, a crisp color scheme, $20k+ recently installed plantation shutters, the owner also ordered $20k+ custom closets for the primary bedroon, closet, pantry, and childs bedroom that will be provded to the owner, thick crown moulding, and a large living room. Fashioned for modern entertaining, the gourmet open concept kitchen entices with stainless-steel appliances, quartz countertops, ample white shaker cabinetry, an enormous center island with waterfall edges, double ovens, a gas range, a French door refrigerator, a beautiful white tile backsplash, a breakfast area, and an adjoining family room with coffered ceilings and a stone fireplace. Easily host guests year-round in the completely finished walk-out basement and enjoy the fully equipped bar, rec room, and sprawling flex space! Unwind after a long day in the primary bedroom with a huge closet and a spa-like en suite with an oversized glass-enclosed shower and a dual sink vanity. Ideal for multigenerational households, the main-level in-law suite creates unsurpassed comfort with a separate entrance, a stunning kitchen, a luxurious full bathroom, a spacious bedroom, and a laundry area with a washer and dryer! All additional bedrooms marvelously accommodate for overnight visitors or children, while the full guest bathrooms provide abundant style. Other features: extremely rare and attached 5-car garage with finished flooring, eletric car hookup and finished walls, laundry room, separate office, only 39-miles from Downtown Washington D.C., quick 25-mile drive from Dulles International Airport, close to shopping, restaurants, and schools, and so much more! Have it all and get the advantage today. Call now to schedule your private tour! Property taxes incorrect. Please confirm with county
Location
State VA
County Prince William
Zoning SR1
Rooms
Other Rooms Living Room, Dining Room, Primary Bedroom, Sitting Room, Bedroom 3, Bedroom 4, Bedroom 5, Kitchen, Family Room, Bedroom 1, Sun/Florida Room, Media Room
Basement Fully Finished
Main Level Bedrooms 1
Interior
Interior Features 2nd Kitchen, Attic, Breakfast Area, Built-Ins, Butlers Pantry, Carpet, Ceiling Fan(s), Combination Kitchen/Dining, Crown Moldings, Dining Area, Entry Level Bedroom, Family Room Off Kitchen, Floor Plan - Open, Kitchen - Gourmet, Kitchen - Island, Kitchen - Table Space, Pantry, Primary Bath(s), Sprinkler System, Stall Shower, Store/Office, Walk-in Closet(s), Wet/Dry Bar, Window Treatments, Wood Floors, Other
Hot Water Natural Gas
Heating Forced Air, Heat Pump(s)
Cooling Central A/C
Flooring Carpet, Engineered Wood
Fireplaces Number 1
Equipment Built-In Microwave, Commercial Range, Cooktop, Dishwasher, Disposal, Dryer, Dryer - Front Loading, Energy Efficient Appliances, ENERGY STAR Clothes Washer, ENERGY STAR Dishwasher, ENERGY STAR Refrigerator, Exhaust Fan, Icemaker, Microwave, Oven - Double, Refrigerator, Range Hood, Stainless Steel Appliances, Washer, Washer - Front Loading, Water Heater, Water Heater - High-Efficiency
Fireplace Y
Window Features ENERGY STAR Qualified
Appliance Built-In Microwave, Commercial Range, Cooktop, Dishwasher, Disposal, Dryer, Dryer - Front Loading, Energy Efficient Appliances, ENERGY STAR Clothes Washer, ENERGY STAR Dishwasher, ENERGY STAR Refrigerator, Exhaust Fan, Icemaker, Microwave, Oven - Double, Refrigerator, Range Hood, Stainless Steel Appliances, Washer, Washer - Front Loading, Water Heater, Water Heater - High-Efficiency
Heat Source Natural Gas
Laundry Upper Floor
Exterior
Parking Features Garage - Side Entry
Garage Spaces 5.0
Amenities Available Jog/Walk Path
Water Access N
View Trees/Woods
Accessibility Other
Attached Garage 5
Total Parking Spaces 5
Garage Y
Building
Story 3
Foundation Other
Sewer Public Sewer
Water Public
Architectural Style Traditional
Level or Stories 3
Additional Building Above Grade, Below Grade
New Construction N
Schools
School District Prince William County Public Schools
Others
HOA Fee Include Snow Removal,Trash
Senior Community No
Tax ID 7297-44-7608
Ownership Fee Simple
SqFt Source Assessor
Security Features Smoke Detector
Acceptable Financing VA, FHA, Conventional, Cash
Listing Terms VA, FHA, Conventional, Cash
Financing VA,FHA,Conventional,Cash
Special Listing Condition Standard
Read Less
Want to know what your home might be worth? Contact us for a FREE valuation!

Our team is ready to help you sell your home for the highest possible price ASAP

Bought with Ashley C Leigh • Linton Hall Realtors





