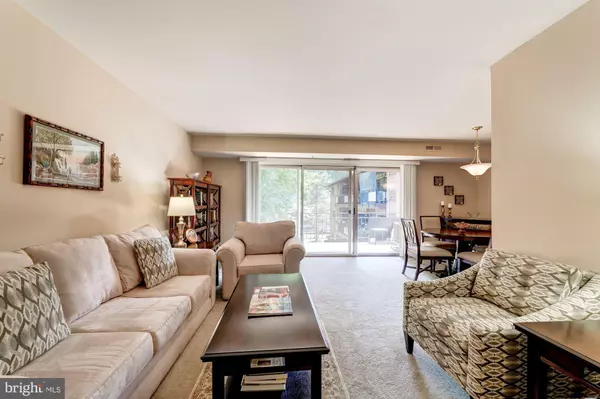$170,000
$179,000
5.0%For more information regarding the value of a property, please contact us for a free consultation.
10169 MOSBY WOODS DR #304 Fairfax, VA 22030
1 Bed
1 Bath
761 SqFt
Key Details
Sold Price $170,000
Property Type Condo
Sub Type Condo/Co-op
Listing Status Sold
Purchase Type For Sale
Square Footage 761 sqft
Price per Sqft $223
Subdivision Mosby Woods Garden
MLS Listing ID VAFC2000728
Sold Date 01/20/22
Style Mid-Century Modern
Bedrooms 1
Full Baths 1
Condo Fees $258/mo
HOA Y/N N
Abv Grd Liv Area 761
Originating Board BRIGHT
Year Built 1963
Annual Tax Amount $1,799
Tax Year 2021
Property Description
Tucked away off Rte 50, don't miss this lovely top floor unit!*Over 750 SF plus a large balcony overlooking green space*Bright with a wall of sliding glass doors*Good closet space plus extra storage in same building*2 parking passes for large, convenient parking lot*Good-size living-dining area combo*Laundry in same building*Super convenient to Rte 50, Rte 66, CUE, and Metrobus*EZ to Orange Theory Fitness, Amazon's Fresh groceries, Compass Coffee, more!*Minutes to drive to historic downtown Fairfax, Fair Oaks Mall, Fair Lakes retail including Whole Foods, Wegman's, Fairfax Government Center, more!*Cats ok*Offered "As Is"*Don't miss it!
Location
State VA
County Fairfax City
Zoning RMF
Rooms
Other Rooms Living Room, Dining Room, Kitchen, Bedroom 1, Bathroom 1
Main Level Bedrooms 1
Interior
Interior Features Carpet, Combination Dining/Living, Entry Level Bedroom, Flat, Floor Plan - Traditional, Tub Shower
Hot Water Natural Gas
Heating Forced Air
Cooling Central A/C
Flooring Carpet, Vinyl, Other
Equipment Dishwasher, Disposal, Exhaust Fan, Icemaker, Oven/Range - Gas, Range Hood, Refrigerator
Furnishings No
Fireplace N
Appliance Dishwasher, Disposal, Exhaust Fan, Icemaker, Oven/Range - Gas, Range Hood, Refrigerator
Heat Source Natural Gas
Laundry Common, Basement
Exterior
Exterior Feature Balcony
Garage Spaces 2.0
Amenities Available Common Grounds, Extra Storage, Laundry Facilities, Pool - Outdoor, Tot Lots/Playground
Water Access N
View Trees/Woods
Accessibility None
Porch Balcony
Total Parking Spaces 2
Garage N
Building
Story 1
Unit Features Garden 1 - 4 Floors
Sewer Public Sewer
Water Public
Architectural Style Mid-Century Modern
Level or Stories 1
Additional Building Above Grade, Below Grade
New Construction N
Schools
Elementary Schools Providence
Middle Schools Call School Board
High Schools Fairfax
School District Fairfax County Public Schools
Others
Pets Allowed Y
HOA Fee Include Common Area Maintenance,Ext Bldg Maint,Lawn Maintenance,Management,Pool(s),Sewer,Snow Removal,Trash,Water
Senior Community No
Tax ID 47 4 06 1B 304
Ownership Condominium
Acceptable Financing Cash, Conventional, VA, FHA
Horse Property N
Listing Terms Cash, Conventional, VA, FHA
Financing Cash,Conventional,VA,FHA
Special Listing Condition Standard
Pets Allowed Cats OK
Read Less
Want to know what your home might be worth? Contact us for a FREE valuation!

Our team is ready to help you sell your home for the highest possible price ASAP

Bought with Amy Chen • Samson Properties





