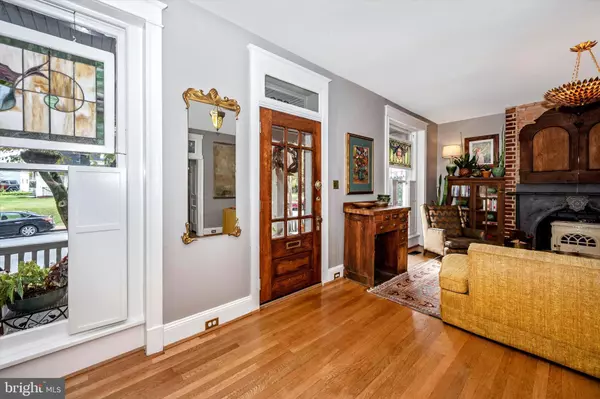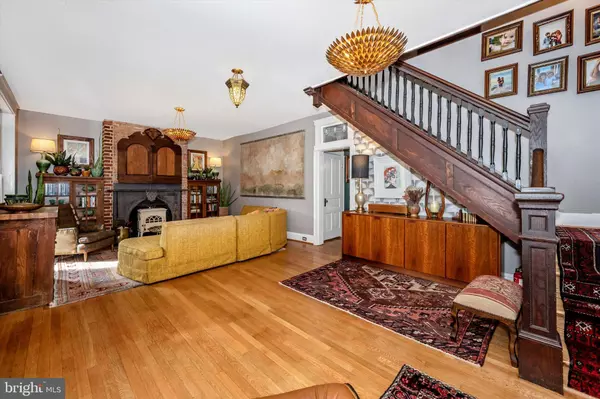$575,000
$500,000
15.0%For more information regarding the value of a property, please contact us for a free consultation.
229 W SOUTH ST Frederick, MD 21701
4 Beds
3 Baths
2,302 SqFt
Key Details
Sold Price $575,000
Property Type Single Family Home
Sub Type Detached
Listing Status Sold
Purchase Type For Sale
Square Footage 2,302 sqft
Price per Sqft $249
Subdivision None Available
MLS Listing ID MDFR2007562
Sold Date 12/08/21
Style Victorian
Bedrooms 4
Full Baths 3
HOA Y/N N
Abv Grd Liv Area 2,302
Originating Board BRIGHT
Year Built 1920
Annual Tax Amount $3,690
Tax Year 2020
Lot Size 5,940 Sqft
Acres 0.14
Property Description
Check out this rare 4 BR/3 Ba Victorian home located in Frederick's Historic District! This house features over 2,300 SF of finished living areas with heart pine and red oak floors and plenty of off-street parking. All updated utilities 4 years old (Plumbing, electrical, water heater, HVAC) This home has everything you need with flexibility for everyday use, entertaining guests, or working from home.
As you approach the meticulously restored 100+ year home at 229 West South Street, the extended covered front porch welcomes you, and is a perfect spot for cozy morning coffee or visiting with friends. Across the threshold, the expansive living room with a slate fireplace with a cast-iron woodstove and oversized windows is made for entertaining or provides room for the kiddos to run around. Adjacent to the living room is a stunning full bath with a victory soaking tub, marble floor, and vanity and light switches that takes you back in time. Continue to the dining room, with an exposed brick wall and view of the backyard gardens. The gourmet galley kitchen features marble countertops and backsplash, an NXR gas range, a repurposed Empire Buffet sink, and repurposed DC post office lock boxes as lower cabinets. You don't have to worry about storage space here with additional custom lowers and upper cabinets. Pass through the kitchen to the first-floor bedroom, guarded by double wood doors salvaged from a Baltimore Mansion. Don't need this 4th bedroom? Utilize the room as an office, playroom, or sunroom.
Let the original chestnut banister guide you upstairs where you'll find two spacious bedrooms and a hall full bath; the full bath features a marble floor, a Victory tub, and a toilet with bidet. The sweeping primary bedroom with en-suite bath includes a sizable walkthrough closet to the laundry room with Juliet balcony overlooking the gardens. The primary bathroom includes a beautiful floating farmhouse sink, marble floors throughout, and a standup shower with glass enclosure.
Access the bonus 3rd floor attic from the primary bedroom; the current owners use this room as a yoga studio. Alternatively, this room could also be used as a home office with views of the Catoctin Mountains and Frederick skyline. Working back downstairs, the basement entrance is in the mudroom adjoining the dining room. The unfinished basement is a perfect area for a workshop with plenty of 220V receptacles to utilize numerous power tools.
Our tour ends in the backyard starting with a hand-laid reclaimed brick patio. With plenty of room for play, gardening, and entertaining, the backyard is private, lavishly landscaped, and fully fenced (cedar). It includes a patio bar covered with a salvaged roof slate, raised planting beds, a cold frame for extending the growing season, and room for a fire pit… essentially everything needed for all-season use. Behind the backyard is a paved parking lot that can house up to 4 cars and has been utilized by the owners as a rental opportunity ($70 monthly per spot). The primary parking spot for the house (5th spot) is located adjacent to the front porch.
229 West South Sreet is on a lovely tree-lined street, with easy access to commuter routes and all that Frederick has to offer: walk or bike along Carroll Creek to shops and restaurants; discover the 58 Acres that Baker Park provides (jogging/bike paths, playgrounds, lake, bocce courts, bandshell, and much more); summertime music on the creek; Food Trucks at local breweries; 4th of July festivities, and more.
Verify school information on Frederick County Public Schools website.
Location
State MD
County Frederick
Zoning DR
Rooms
Other Rooms Dining Room, Primary Bedroom, Bedroom 2, Bedroom 4, Kitchen, Family Room, Basement, Exercise Room, Laundry, Mud Room, Bathroom 1, Bathroom 2, Bathroom 3, Attic, Primary Bathroom
Basement Poured Concrete, Workshop
Main Level Bedrooms 1
Interior
Interior Features Attic, Built-Ins, Ceiling Fan(s), Dining Area, Entry Level Bedroom, Kitchen - Galley, Walk-in Closet(s), Wood Floors
Hot Water Electric
Heating Central, Heat Pump(s)
Cooling Central A/C
Flooring Hardwood
Fireplaces Number 1
Fireplaces Type Brick
Equipment Dishwasher, Disposal, Dryer
Fireplace Y
Appliance Dishwasher, Disposal, Dryer
Heat Source Natural Gas
Laundry Upper Floor
Exterior
Exterior Feature Porch(es), Patio(s)
Garage Spaces 5.0
Fence Wood
Water Access N
View City
Roof Type Slate,Metal
Accessibility None
Porch Porch(es), Patio(s)
Total Parking Spaces 5
Garage N
Building
Lot Description Rear Yard
Story 3
Foundation Brick/Mortar
Sewer Public Sewer
Water Public
Architectural Style Victorian
Level or Stories 3
Additional Building Above Grade, Below Grade
Structure Type Dry Wall,Masonry
New Construction N
Schools
Elementary Schools Lincoln
Middle Schools Crestwood
High Schools Tuscarora
School District Frederick County Public Schools
Others
Pets Allowed Y
Senior Community No
Tax ID 1102050919
Ownership Fee Simple
SqFt Source Assessor
Security Features Carbon Monoxide Detector(s),Smoke Detector
Acceptable Financing Cash, Conventional, FHA, VA
Listing Terms Cash, Conventional, FHA, VA
Financing Cash,Conventional,FHA,VA
Special Listing Condition Standard
Pets Allowed No Pet Restrictions
Read Less
Want to know what your home might be worth? Contact us for a FREE valuation!

Our team is ready to help you sell your home for the highest possible price ASAP

Bought with Lori C Duke • Century 21 Redwood Realty






