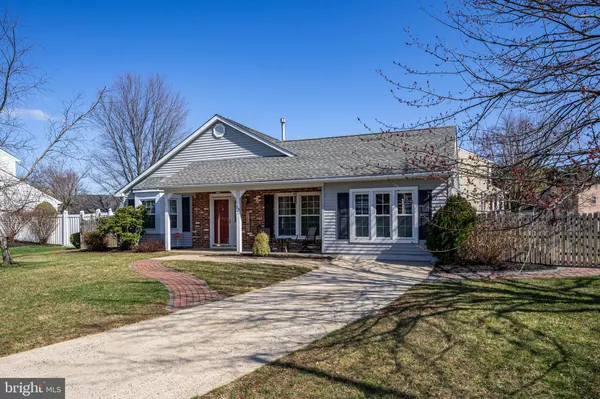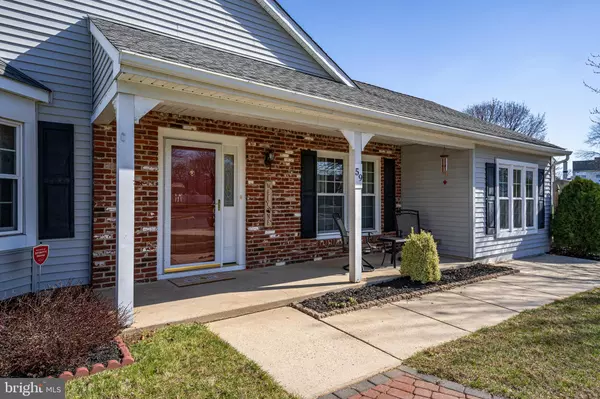$350,000
$310,000
12.9%For more information regarding the value of a property, please contact us for a free consultation.
59 CAMERON CIR Clementon, NJ 08021
3 Beds
2 Baths
1,603 SqFt
Key Details
Sold Price $350,000
Property Type Single Family Home
Sub Type Detached
Listing Status Sold
Purchase Type For Sale
Square Footage 1,603 sqft
Price per Sqft $218
Subdivision Cameron Circle
MLS Listing ID NJCD2022660
Sold Date 05/10/22
Style Ranch/Rambler
Bedrooms 3
Full Baths 2
HOA Y/N N
Abv Grd Liv Area 1,603
Originating Board BRIGHT
Year Built 1986
Annual Tax Amount $7,500
Tax Year 2020
Lot Size 10,245 Sqft
Acres 0.24
Lot Dimensions 93x 120
Property Description
UPDATE: Seller has received an offer and is asking that anyone interested in submitting an offer do so by Sunday 4/3 at 1pm. Please put your best foot forward, there will be no best and highest. Thanks!
Welcome to 59 Cameron Circle! This immaculately maintained home has charming curb appeal and wonderful outdoor living space. Situated on a corner lot with a fully fenced yard, hardscaping, sprinkler system and horseshoe pits, this home offers so many outdoor entertainment options! Inside, the vaulted ceilings and living room/dining room combination is spacious and bright. The living room dining room area features laminate flooring and great flow. Off the living room is an additional living space, perfect as a game room, play room, office space, craft room....whatever you need! The kitchen boasts beautiful neutral wood cabinets, granite countertops and stone backsplash. Access to the paver patio through the French Doors is located in the kitchen and there is a large pantry cabinet for storage. The bedrooms are off to the left side of the house with the master at the back of the home, This spacious room features an attached bath with stand up shower and large walk in closet. The other 2 guest rooms are bright and cozy! The roof is 10 years old, HVAC is 11 years old and all mechanicals are located in the laundry room. The home also features a security system that is easy to transfer to the new owner. Located in the lovely Cameron Circle with quick access to all major highways, local activities like golfing at Valleybrook, and close to local shops and restaurants. Schedule your showing today!
Location
State NJ
County Camden
Area Gloucester Twp (20415)
Zoning R-2
Rooms
Other Rooms Living Room, Dining Room, Bedroom 2, Bedroom 3, Kitchen, Bedroom 1, Bonus Room
Main Level Bedrooms 3
Interior
Interior Features Combination Dining/Living, Floor Plan - Open, Pantry, Upgraded Countertops
Hot Water Natural Gas
Heating Forced Air
Cooling Central A/C
Flooring Laminate Plank
Equipment Dishwasher
Furnishings No
Fireplace N
Appliance Dishwasher
Heat Source Natural Gas
Laundry Has Laundry, Main Floor, Washer In Unit, Dryer In Unit
Exterior
Exterior Feature Patio(s), Porch(es)
Garage Spaces 1.0
Fence Fully
Water Access N
Roof Type Shingle
Accessibility None
Porch Patio(s), Porch(es)
Total Parking Spaces 1
Garage N
Building
Lot Description Corner, Flag, Landscaping, Front Yard, Level, Rear Yard
Story 1
Foundation Slab
Sewer Public Sewer
Water Public
Architectural Style Ranch/Rambler
Level or Stories 1
Additional Building Above Grade, Below Grade
Structure Type Vaulted Ceilings
New Construction N
Schools
High Schools Highland
School District Black Horse Pike Regional Schools
Others
Senior Community No
Tax ID 15-20504-00014
Ownership Fee Simple
SqFt Source Estimated
Security Features Security System
Acceptable Financing FHA, Conventional, Cash, VA
Horse Property N
Listing Terms FHA, Conventional, Cash, VA
Financing FHA,Conventional,Cash,VA
Special Listing Condition Standard
Read Less
Want to know what your home might be worth? Contact us for a FREE valuation!

Our team is ready to help you sell your home for the highest possible price ASAP

Bought with Tracey Langan • Keller Williams Real Estate-Langhorne





