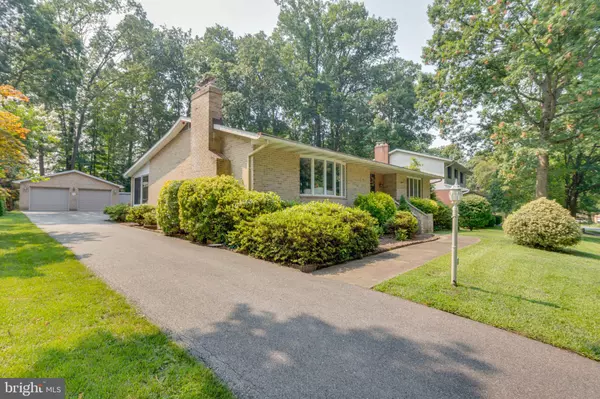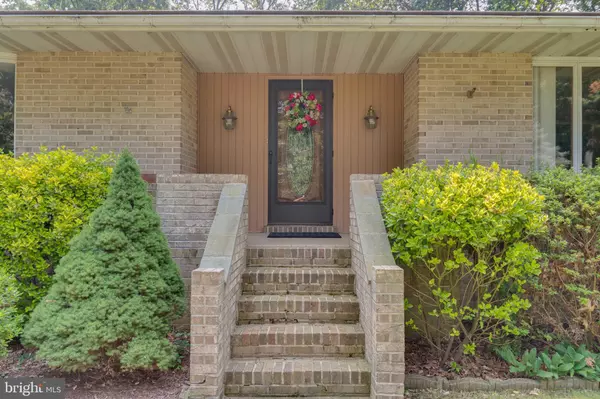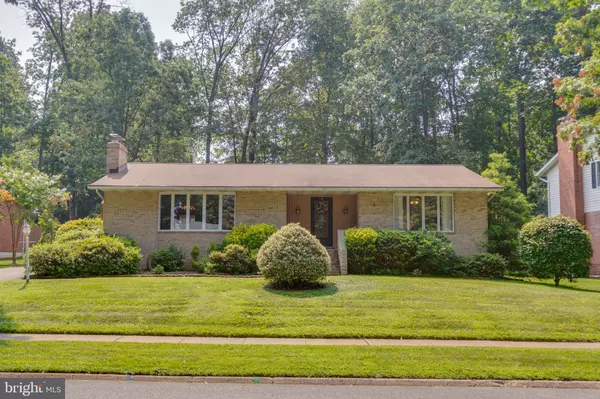$427,333
$389,000
9.9%For more information regarding the value of a property, please contact us for a free consultation.
617 PONDEROSA DR Bel Air, MD 21014
3 Beds
3 Baths
3,598 SqFt
Key Details
Sold Price $427,333
Property Type Single Family Home
Sub Type Detached
Listing Status Sold
Purchase Type For Sale
Square Footage 3,598 sqft
Price per Sqft $118
Subdivision Fox Bow
MLS Listing ID MDHR2000234
Sold Date 08/26/21
Style Ranch/Rambler
Bedrooms 3
Full Baths 2
Half Baths 1
HOA Y/N N
Abv Grd Liv Area 1,898
Originating Board BRIGHT
Year Built 1978
Annual Tax Amount $4,313
Tax Year 2020
Lot Size 0.369 Acres
Acres 0.37
Lot Dimensions 87.00 x
Property Description
FANTASTIC HOME! Easy Living in this freshly painted Large 3 bedroom Brick Rancher! Kitchen is newer with neutral colored Corian coutertops and plenty of space for a kitchen table. Living room has a ton of natural light and a wood burning fireplace for those cold winter nights! There are three large bedrooms and the master bedroom has an on suite. Large deep closets! BEAUTIFUL Hardwoods throughout main level except kitchen and baths. Huge finished lower level with half bath and another fireplace. Beautiful large backyard with lush green grass where you can enjoy barbecues and family gatherings. Sun porch with screens and storm windows. Close to shopping and restaurants. Super clean and ready for your family. Newer Hot Water Heater/Replacement Windows. Warranty - Won't last long!! WELCOME HOME
Location
State MD
County Harford
Zoning R2
Rooms
Other Rooms Living Room, Dining Room, Kitchen, Basement, Bathroom 1, Bathroom 2, Bathroom 3
Basement Connecting Stairway, Full, Fully Finished, Improved, Outside Entrance, Workshop, Heated
Main Level Bedrooms 3
Interior
Interior Features Attic, Ceiling Fan(s), Entry Level Bedroom, Formal/Separate Dining Room, Kitchen - Eat-In, Kitchen - Table Space, Pantry, Recessed Lighting, Tub Shower, Upgraded Countertops, Wood Floors
Hot Water Electric
Heating Heat Pump(s), Central
Cooling Central A/C
Flooring Ceramic Tile, Hardwood
Fireplaces Number 2
Fireplaces Type Brick, Fireplace - Glass Doors, Mantel(s)
Equipment Built-In Microwave, Dishwasher, Disposal, Dryer, Exhaust Fan, Oven/Range - Electric, Washer, Water Heater, Refrigerator
Fireplace Y
Window Features Bay/Bow,Double Hung,Wood Frame
Appliance Built-In Microwave, Dishwasher, Disposal, Dryer, Exhaust Fan, Oven/Range - Electric, Washer, Water Heater, Refrigerator
Heat Source Oil
Laundry Basement
Exterior
Exterior Feature Brick, Deck(s), Enclosed, Porch(es), Screened
Parking Features Garage - Front Entry
Garage Spaces 2.0
Water Access N
View Garden/Lawn
Accessibility Level Entry - Main
Porch Brick, Deck(s), Enclosed, Porch(es), Screened
Total Parking Spaces 2
Garage Y
Building
Lot Description Landscaping, Level
Story 2
Sewer Public Sewer
Water Public
Architectural Style Ranch/Rambler
Level or Stories 2
Additional Building Above Grade, Below Grade
Structure Type Dry Wall
New Construction N
Schools
School District Harford County Public Schools
Others
Pets Allowed Y
Senior Community No
Tax ID 1303102645
Ownership Fee Simple
SqFt Source Assessor
Acceptable Financing Cash, Conventional, FHA, VA
Horse Property N
Listing Terms Cash, Conventional, FHA, VA
Financing Cash,Conventional,FHA,VA
Special Listing Condition Standard
Pets Allowed No Pet Restrictions
Read Less
Want to know what your home might be worth? Contact us for a FREE valuation!

Our team is ready to help you sell your home for the highest possible price ASAP

Bought with Robert J Chew • Berkshire Hathaway HomeServices PenFed Realty





