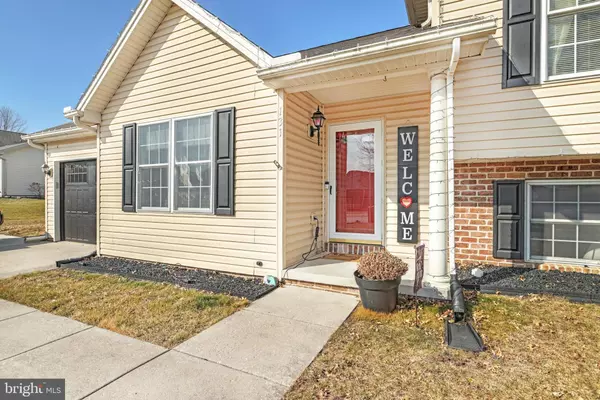$285,000
$285,000
For more information regarding the value of a property, please contact us for a free consultation.
131 ASPEN DR East Berlin, PA 17316
4 Beds
3 Baths
1,944 SqFt
Key Details
Sold Price $285,000
Property Type Single Family Home
Sub Type Detached
Listing Status Sold
Purchase Type For Sale
Square Footage 1,944 sqft
Price per Sqft $146
Subdivision None Available
MLS Listing ID PAAD2003598
Sold Date 03/25/22
Style Split Level
Bedrooms 4
Full Baths 3
HOA Y/N N
Abv Grd Liv Area 1,196
Originating Board BRIGHT
Year Built 1998
Annual Tax Amount $3,546
Tax Year 2021
Lot Size 0.290 Acres
Acres 0.29
Property Description
Must see to appreciate all the space. This multi level isn't your typical home. On the outside there is new shutters and garage door as well as a porch to enjoy your morning coffee on. Enter the front door into the spacious living room with cathedral ceilings. The kitchen is an eat in kitchen with new sliding door. There are 3 bedrooms with new carpet and a master bath off the master bedroom. The lower level offers a finished family room with recess lighting and new flooring as well There is also a bedroom and full bath on this level. The bathroom was done by Wolf plumbing so everything is to code. The 4th level offers another finished room that can be an office or craft room. This home offers so much sq footage. Furnace and A/C new in 17, hot water heater new in 2021 and sump pump is battery back up. An egress window is in and paid for as well as the installation, however it can't be installed till warmer weather. All flooring was replaced in last 6 years. The back offers a deck and brick patio area. Nice flat yard to enjoy a firepit and great for summer picnics. This won't last long
Location
State PA
County Adams
Area East Berlin Boro (14310)
Zoning RESIDENTIAL
Rooms
Other Rooms Living Room, Bedroom 2, Bedroom 3, Bedroom 4, Kitchen, Family Room, Bedroom 1, Hobby Room
Basement Partially Finished, Sump Pump
Interior
Interior Features Carpet, Ceiling Fan(s), Floor Plan - Traditional, Kitchen - Eat-In, Recessed Lighting, Tub Shower, Window Treatments
Hot Water Natural Gas
Heating Forced Air
Cooling Central A/C
Flooring Ceramic Tile, Fully Carpeted, Laminate Plank
Equipment Built-In Microwave, Dishwasher, Exhaust Fan, Oven/Range - Electric, Refrigerator, Water Heater - High-Efficiency
Furnishings No
Fireplace N
Window Features Replacement,Insulated
Appliance Built-In Microwave, Dishwasher, Exhaust Fan, Oven/Range - Electric, Refrigerator, Water Heater - High-Efficiency
Heat Source Natural Gas
Laundry Basement
Exterior
Parking Features Garage - Front Entry, Garage Door Opener
Garage Spaces 1.0
Water Access N
Roof Type Asphalt
Accessibility None
Attached Garage 1
Total Parking Spaces 1
Garage Y
Building
Story 4
Foundation Block
Sewer Public Sewer
Water Public
Architectural Style Split Level
Level or Stories 4
Additional Building Above Grade, Below Grade
New Construction N
Schools
Elementary Schools Bermudian Springs
Middle Schools Bermudian Springs
High Schools Bermudian Springs
School District Bermudian Springs
Others
Pets Allowed Y
Senior Community No
Tax ID 10009-0016---000
Ownership Fee Simple
SqFt Source Assessor
Security Features Carbon Monoxide Detector(s),Smoke Detector
Acceptable Financing Cash, Conventional, FHA, USDA, VA
Horse Property N
Listing Terms Cash, Conventional, FHA, USDA, VA
Financing Cash,Conventional,FHA,USDA,VA
Special Listing Condition Standard
Pets Allowed Cats OK, Dogs OK
Read Less
Want to know what your home might be worth? Contact us for a FREE valuation!

Our team is ready to help you sell your home for the highest possible price ASAP

Bought with DONNA CHRONISTER • House 4 U Real Estate





