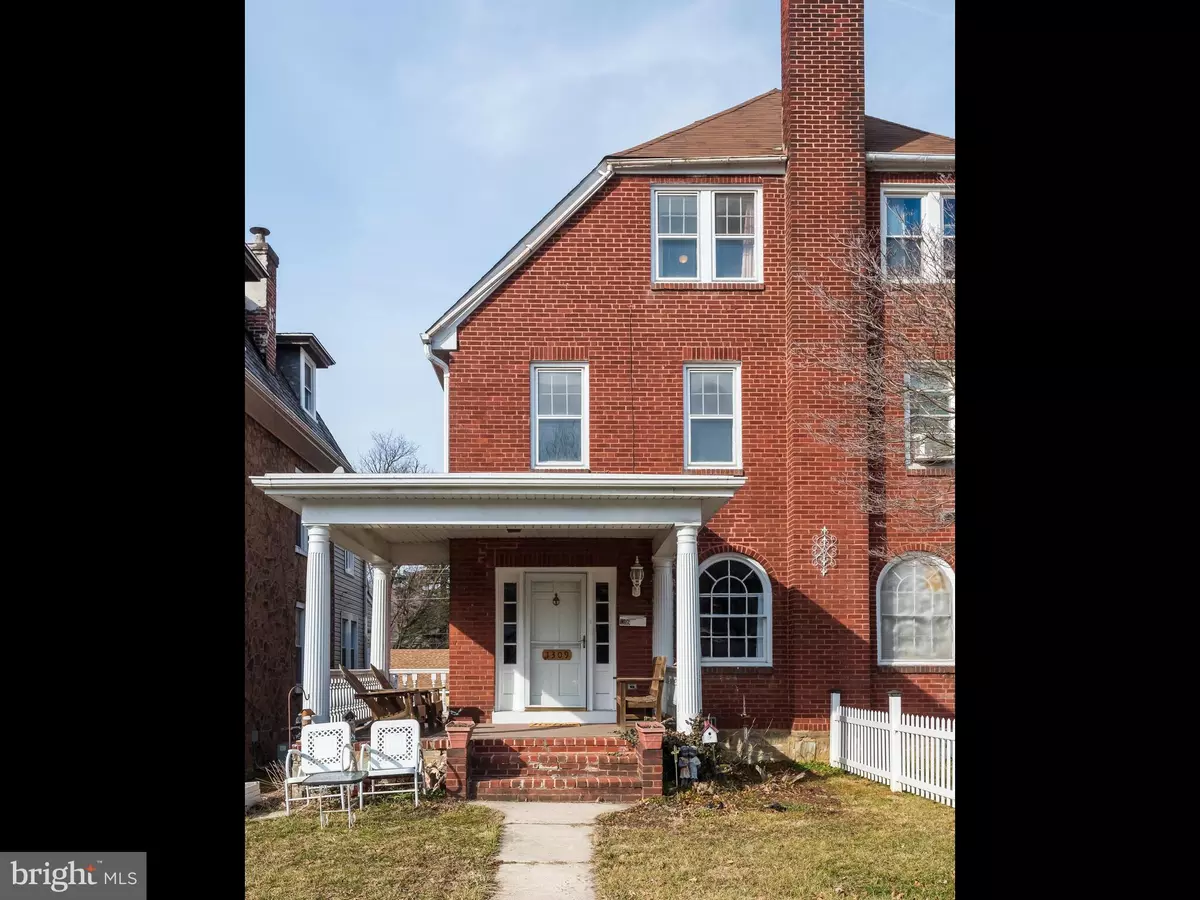$203,000
$210,000
3.3%For more information regarding the value of a property, please contact us for a free consultation.
1309 E LINCOLN HWY Coatesville, PA 19320
5 Beds
2 Baths
1,987 SqFt
Key Details
Sold Price $203,000
Property Type Single Family Home
Sub Type Twin/Semi-Detached
Listing Status Sold
Purchase Type For Sale
Square Footage 1,987 sqft
Price per Sqft $102
Subdivision None Available
MLS Listing ID PACT2018428
Sold Date 04/01/22
Style Traditional,Colonial
Bedrooms 5
Full Baths 1
Half Baths 1
HOA Y/N N
Abv Grd Liv Area 1,987
Originating Board BRIGHT
Year Built 1925
Annual Tax Amount $3,978
Tax Year 2021
Lot Size 3,750 Sqft
Acres 0.09
Lot Dimensions 0.00 x 0.00
Property Description
Have you been looking for a beautiful, three-story semi-detached home located in the Coatesville area? Then this classic home is for you! As you drive down Lincoln Highway you cannot help but notice the sidewalk lined streets and historic city charm. When you pull up to 1309 E Lincoln Hwy you cannot help but to admire the beautiful brick exterior, spacious covered front porch and that the home is set back from the street. This is a great area for playing, gardening, or your furry friends! As you walk through the front door you immediately notice the open living space with great sight lines to the back of the home and the new carpeting that runs throughout. From the front door you enter into a spacious living room that flows nicely into the dining room complete with large windows and classic mirrored closets perfect for storage or a pantry. The eat-in kitchen is situated at the back of the home and features a new stainless-steel refrigerator and stove, plenty of cabinet space for all your storage needs and a large picture window allowing an abundance of natural light. From the kitchen you can access the back porch that overlooks the driveway and back space the perfect place for grillin and chillin on the weekends. Back inside, venture upstairs to the second floor to find three spacious bedrooms that share the updated, full hallway bathroom complete with a tub shower. We are not done yet! Continue up to the third floor to find two more spacious bedrooms, complete with ceiling fans, and an additional room connected to the front bedroom that can be used as an office, sitting room, dressing room or a sixth bedroom whatever you desire! Looking for additional space? The basement can be utilized for storage or can be finished if a playroom or mancave is calling your name! The existing sink and toilet in the basement could easily be enclosed as a powder room. The laundry and entry door to the garage are located on this level. New water heater installed in 2020. Majority of first floor windows replaced in 2021. This home is conveniently located near schools, shopping, restaurants and with easy access to public transportation and major roadways (Bus 30, 30, 82) whats not to love? Why drive when you can walk? Within walking distance to Coatesvilles staple Double D Diner, Coatesville Area Senior High School and the upcoming Gateway Project and new train station being built! Come check out this timeless home before it is too late!
Location
State PA
County Chester
Area Coatesville City (10316)
Zoning RESIDENTIAL
Rooms
Basement Unfinished, Full, Garage Access, Walkout Level
Interior
Interior Features Carpet, Ceiling Fan(s), Crown Moldings, Dining Area, Tub Shower, Combination Dining/Living, Kitchen - Eat-In
Hot Water Natural Gas
Heating Hot Water, Steam
Cooling Window Unit(s)
Fireplaces Number 1
Fireplaces Type Electric
Fireplace Y
Heat Source Natural Gas
Exterior
Exterior Feature Porch(es)
Parking Features Basement Garage, Garage - Rear Entry, Inside Access
Garage Spaces 6.0
Water Access N
Accessibility None
Porch Porch(es)
Attached Garage 1
Total Parking Spaces 6
Garage Y
Building
Story 3
Foundation Block
Sewer Public Sewer
Water Public
Architectural Style Traditional, Colonial
Level or Stories 3
Additional Building Above Grade, Below Grade
New Construction N
Schools
High Schools Coatesville Area Senior
School District Coatesville Area
Others
Senior Community No
Tax ID 16-03 -0044
Ownership Fee Simple
SqFt Source Assessor
Acceptable Financing Cash, Conventional, FHA, Negotiable
Listing Terms Cash, Conventional, FHA, Negotiable
Financing Cash,Conventional,FHA,Negotiable
Special Listing Condition Standard
Read Less
Want to know what your home might be worth? Contact us for a FREE valuation!

Our team is ready to help you sell your home for the highest possible price ASAP

Bought with Gary A Mercer Sr. • KW Greater West Chester





