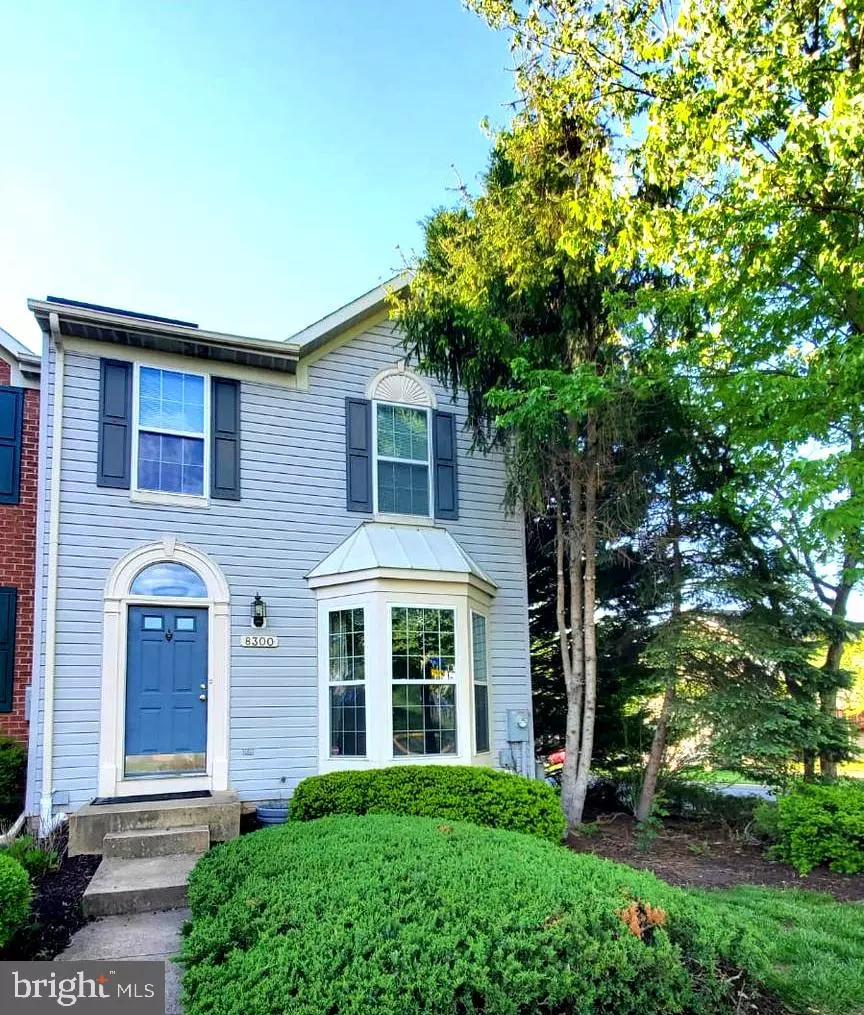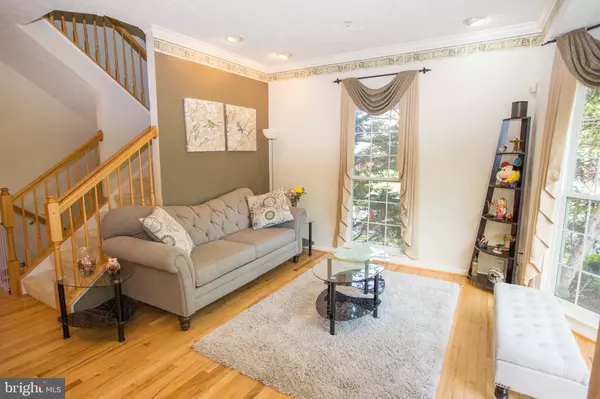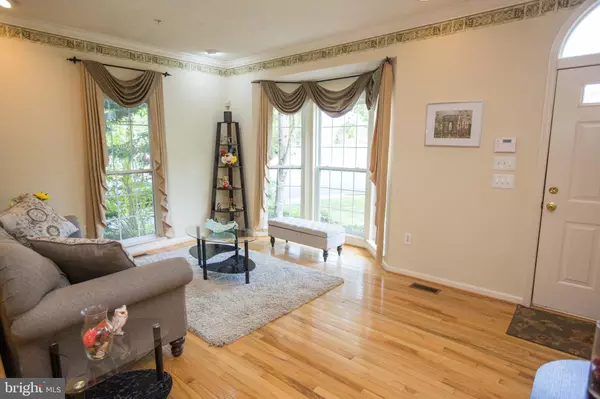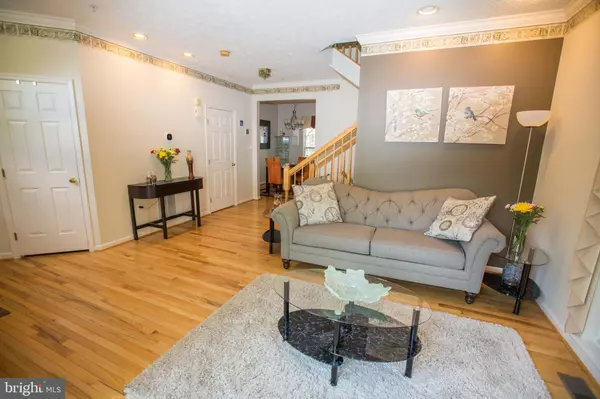$340,000
$319,900
6.3%For more information regarding the value of a property, please contact us for a free consultation.
8300 FINCHLEIGH ST Laurel, MD 20724
3 Beds
4 Baths
1,966 SqFt
Key Details
Sold Price $340,000
Property Type Townhouse
Sub Type End of Row/Townhouse
Listing Status Sold
Purchase Type For Sale
Square Footage 1,966 sqft
Price per Sqft $172
Subdivision Russett
MLS Listing ID MDAA433578
Sold Date 06/19/20
Style Traditional
Bedrooms 3
Full Baths 2
Half Baths 2
HOA Fees $86/mo
HOA Y/N Y
Abv Grd Liv Area 1,516
Originating Board BRIGHT
Year Built 1997
Annual Tax Amount $3,183
Tax Year 2019
Lot Size 3,002 Sqft
Acres 0.07
Property Description
Please remove shoes, use mask and don't enter the property if another agent is showing. Please wait outside. This 1,900 sq ft 3 level end unit townhouse is gorgeous from top to bottom . Ready to move in, it features 3 beds and 2/2 baths. Hardwood floors throughout all main level. Eat in kitchen with s/s appliances, island and granite counter tops. Sunroom leads to a nice deck, great for entertainment. Fully finish basement w/ custom bar, windows and den /4th bed.Master suite w/ vaulted ceilings , sitting room, walk in closet, soak tub, separate shower and dual sinks.Tons of windows and sunlight. Household Title offers 1 one year warranty if settle with them. Perfection! It won't last. Thanks for showing.
Location
State MD
County Anne Arundel
Rooms
Basement Connecting Stairway, Daylight, Partial, Fully Finished, Interior Access, Windows
Interior
Interior Features Breakfast Area, Ceiling Fan(s), Combination Dining/Living, Combination Kitchen/Dining, Family Room Off Kitchen, Kitchen - Eat-In, Kitchen - Island, Wet/Dry Bar, Wood Floors
Hot Water Natural Gas
Heating Forced Air
Cooling Central A/C, Ceiling Fan(s)
Flooring Hardwood, Partially Carpeted
Equipment Built-In Microwave, Dishwasher, Disposal, Dryer, Icemaker, Refrigerator, Stainless Steel Appliances, Stove, Washer, Water Heater
Furnishings No
Fireplace N
Window Features Bay/Bow,Screens
Appliance Built-In Microwave, Dishwasher, Disposal, Dryer, Icemaker, Refrigerator, Stainless Steel Appliances, Stove, Washer, Water Heater
Heat Source Electric
Laundry Basement, Lower Floor
Exterior
Exterior Feature Deck(s)
Parking On Site 2
Utilities Available Electric Available, Natural Gas Available, Water Available
Amenities Available Basketball Courts, Common Grounds, Community Center, Party Room, Pool - Outdoor, Recreational Center, Swimming Pool, Tennis Courts, Tot Lots/Playground, Volleyball Courts
Water Access N
Roof Type Shingle,Composite
Accessibility None
Porch Deck(s)
Garage N
Building
Story 3
Sewer Public Sewer
Water Public
Architectural Style Traditional
Level or Stories 3
Additional Building Above Grade, Below Grade
New Construction N
Schools
School District Anne Arundel County Public Schools
Others
Pets Allowed Y
HOA Fee Include Common Area Maintenance,Lawn Maintenance,Snow Removal,Trash,Pool(s),Recreation Facility
Senior Community No
Tax ID 020467590089603
Ownership Fee Simple
SqFt Source Estimated
Acceptable Financing Cash, Conventional, FHA, VA, Other
Horse Property N
Listing Terms Cash, Conventional, FHA, VA, Other
Financing Cash,Conventional,FHA,VA,Other
Special Listing Condition Standard
Pets Allowed No Pet Restrictions
Read Less
Want to know what your home might be worth? Contact us for a FREE valuation!

Our team is ready to help you sell your home for the highest possible price ASAP

Bought with Nina Galvez • Keller Williams Flagship of Maryland





