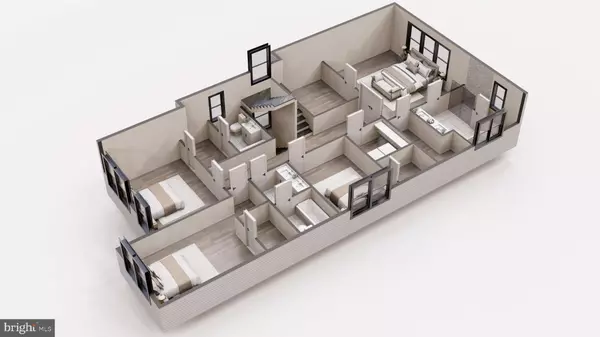$1,280,000
$1,250,000
2.4%For more information regarding the value of a property, please contact us for a free consultation.
2808 W GEORGE MASON RD Falls Church, VA 22042
6 Beds
5 Baths
3,931 SqFt
Key Details
Sold Price $1,280,000
Property Type Single Family Home
Sub Type Detached
Listing Status Sold
Purchase Type For Sale
Square Footage 3,931 sqft
Price per Sqft $325
Subdivision Greenway Downs
MLS Listing ID VAFX2033224
Sold Date 03/23/22
Style Cape Cod
Bedrooms 6
Full Baths 4
Half Baths 1
HOA Y/N N
Abv Grd Liv Area 3,931
Originating Board BRIGHT
Year Built 2021
Annual Tax Amount $4,652
Tax Year 2021
Lot Size 6,300 Sqft
Acres 0.14
Property Description
Welcome one and all to this newly-constructed 3-story home in the peaceful Greenway Downs community.
Just 60 days from its completion date, your dream home is made up of 5 bedrooms and 4.5 bathrooms. Be ready to live in comfort starting from the family room where there is enough space to entertain guests and family members; the dining area where scrumptious homecooked meals prepared in a dainty kitchen with stainless steel appliances and granite countertops; the study that provides the ambiance of a home office and personal space; the mudroom; the laundry area; and not to mention more space for entertainment in the attic where the rec room is.
This home is an ideal find for anyone who wants a lot of space to make memories with loved ones.
This listing won't be on the market for very long. If you'd like to find out first-hand whether or not 2808 W George Mason Road is the future home for you and your family, book a showing now!
Location
State VA
County Fairfax
Zoning 140
Rooms
Other Rooms Dining Room, Primary Bedroom, Bedroom 2, Bedroom 3, Bedroom 4, Bedroom 5, Kitchen, Family Room, Study, Laundry, Mud Room, Recreation Room, Primary Bathroom, Full Bath, Half Bath
Basement Full
Main Level Bedrooms 1
Interior
Hot Water Natural Gas
Heating Forced Air
Cooling Central A/C
Heat Source Natural Gas
Laundry Upper Floor
Exterior
Parking Features Garage - Front Entry, Garage Door Opener
Garage Spaces 1.0
Water Access N
Roof Type Shingle
Accessibility None
Attached Garage 1
Total Parking Spaces 1
Garage Y
Building
Story 3
Foundation Other
Sewer Public Sewer
Water Public
Architectural Style Cape Cod
Level or Stories 3
Additional Building Above Grade, Below Grade
New Construction Y
Schools
School District Fairfax County Public Schools
Others
Pets Allowed Y
Senior Community No
Tax ID 0502 05 0168
Ownership Fee Simple
SqFt Source Assessor
Special Listing Condition Standard
Pets Allowed No Pet Restrictions
Read Less
Want to know what your home might be worth? Contact us for a FREE valuation!

Our team is ready to help you sell your home for the highest possible price ASAP

Bought with Julie Grandon • EXP Realty, LLC





