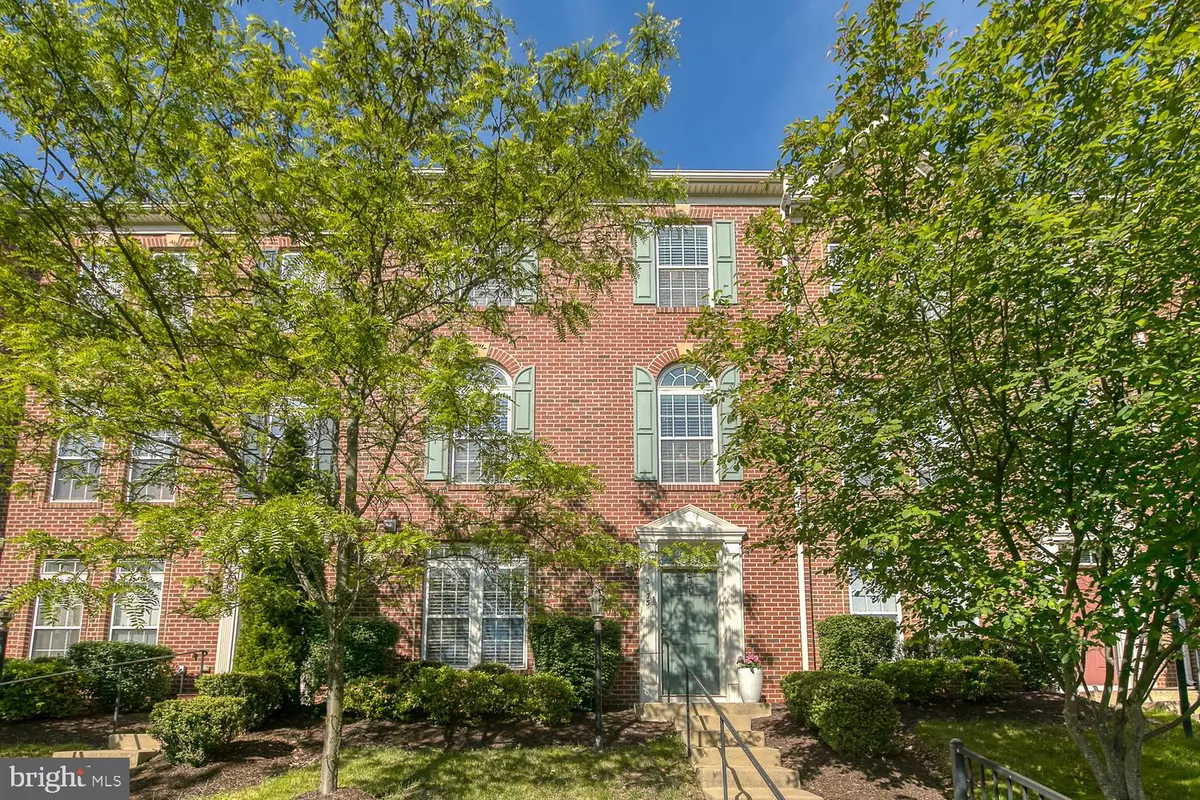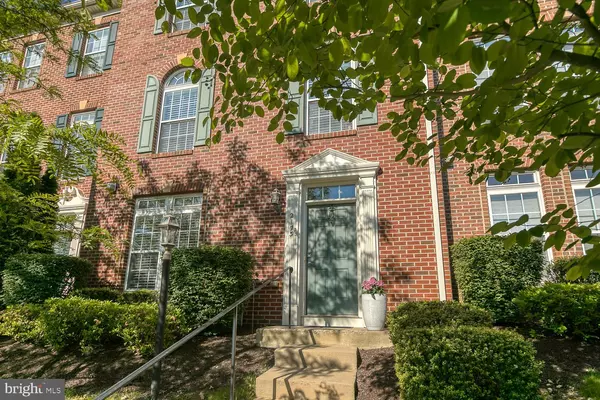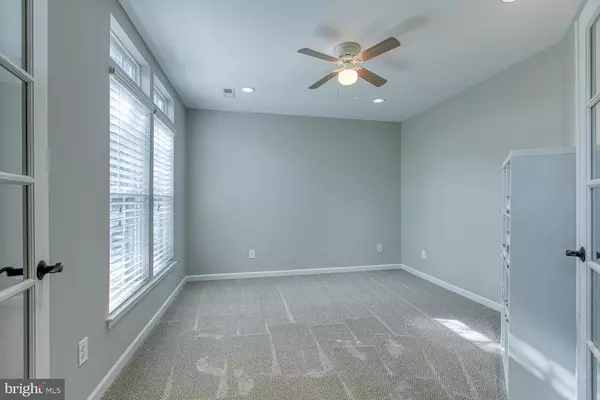$392,500
$405,000
3.1%For more information regarding the value of a property, please contact us for a free consultation.
2173 POTOMAC CLUB PKWY Woodbridge, VA 22191
3 Beds
3 Baths
2,000 SqFt
Key Details
Sold Price $392,500
Property Type Condo
Sub Type Condo/Co-op
Listing Status Sold
Purchase Type For Sale
Square Footage 2,000 sqft
Price per Sqft $196
Subdivision Potomac Club
MLS Listing ID VAPW494884
Sold Date 07/07/20
Style Traditional
Bedrooms 3
Full Baths 2
Half Baths 1
Condo Fees $139/mo
HOA Fees $139/mo
HOA Y/N Y
Abv Grd Liv Area 1,623
Originating Board BRIGHT
Year Built 2008
Annual Tax Amount $4,127
Tax Year 2020
Property Description
Welcome to this IMMACULATE Brick Townhome located in Sought After Potomac Club ! Newly Professionally Painted, Detailed and Cleaned ! Finishings and Decorator Colors make this Home like a page from Pottery Barn ! 2 Stall Large Garage and Driveway located at the Rear of the Home. Enter in to a Full Size Separate Laundry Room and Office/Den that could be used as a Bedroom ! The Main Floor boasts a the Bright Kitchen and Eating Area that walks out to the Large Deck ! Adjoining is the Large Family Room Wonderful Spaces for Entertaining ! The Upper Level holds 3 Bedrooms and 2 Full Bathrooms ! Custom Master Closet ! POTOMAC CLUB is a Gated Community with quick access to I-95 and Route 1. Phenomenal Shopping and Dining at your backdoor at Stonebridge at Potomac Center and Potomac Mills Mall. Commuter's Dream to Quantico, Fort Belvoir, and the Pentagon WELCOME HOME !
Location
State VA
County Prince William
Zoning R16
Rooms
Basement Full, Garage Access
Interior
Interior Features Breakfast Area, Carpet, Ceiling Fan(s), Dining Area, Family Room Off Kitchen, Floor Plan - Open, Kitchen - Gourmet, Kitchen - Island, Kitchen - Table Space, Primary Bath(s), Recessed Lighting, Soaking Tub, Walk-in Closet(s), Window Treatments, Wood Floors
Heating Forced Air
Cooling Central A/C
Heat Source Natural Gas
Laundry Basement
Exterior
Exterior Feature Deck(s)
Parking Features Basement Garage, Garage - Rear Entry, Garage Door Opener
Garage Spaces 2.0
Amenities Available Community Center, Exercise Room, Gated Community, Pool - Indoor, Pool - Outdoor, Sauna, Security
Water Access N
Accessibility None
Porch Deck(s)
Attached Garage 2
Total Parking Spaces 2
Garage Y
Building
Story 3
Sewer Public Sewer
Water Public
Architectural Style Traditional
Level or Stories 3
Additional Building Above Grade, Below Grade
New Construction N
Schools
School District Prince William County Public Schools
Others
HOA Fee Include Common Area Maintenance,Health Club,Lawn Maintenance,Management,Pool(s),Recreation Facility,Road Maintenance,Security Gate,Snow Removal,Trash
Senior Community No
Tax ID 8391-12-4987.01
Ownership Condominium
Security Features Security Gate,Smoke Detector
Special Listing Condition Standard
Read Less
Want to know what your home might be worth? Contact us for a FREE valuation!

Our team is ready to help you sell your home for the highest possible price ASAP

Bought with Jordana H Adams • Berkshire Hathaway HomeServices PenFed Realty





