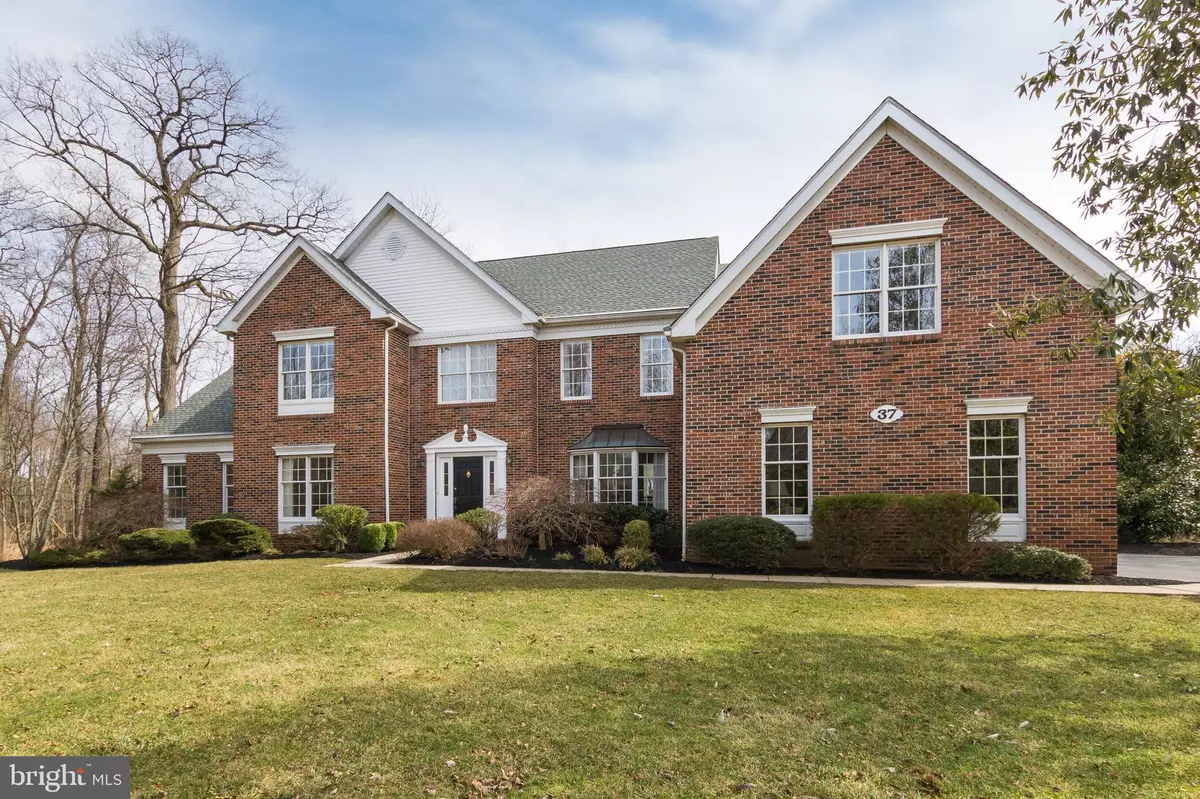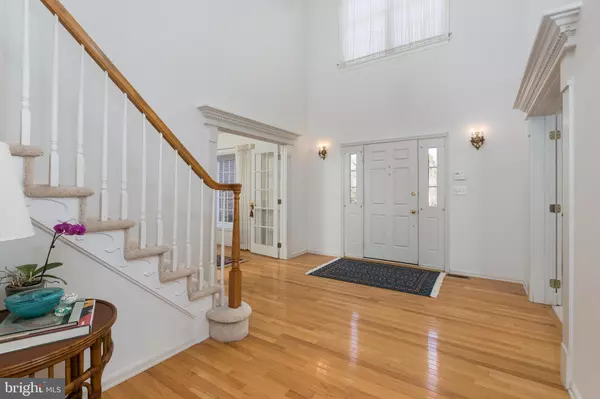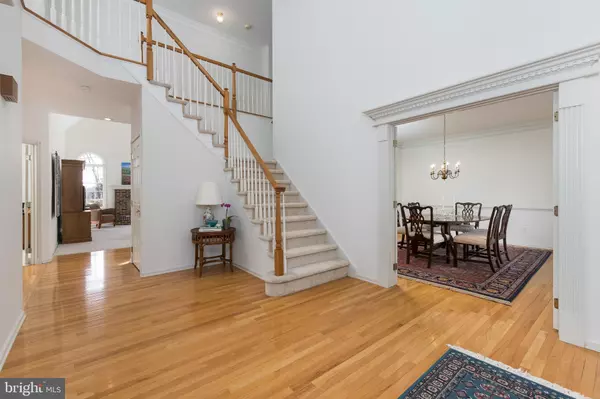$1,155,125
$979,000
18.0%For more information regarding the value of a property, please contact us for a free consultation.
37 ASTER CT Belle Mead, NJ 08502
4 Beds
4 Baths
1.26 Acres Lot
Key Details
Sold Price $1,155,125
Property Type Single Family Home
Sub Type Detached
Listing Status Sold
Purchase Type For Sale
Subdivision Montgomery Oaks
MLS Listing ID NJSO2000944
Sold Date 06/03/22
Style Colonial
Bedrooms 4
Full Baths 3
Half Baths 1
HOA Y/N N
Originating Board BRIGHT
Year Built 1997
Annual Tax Amount $23,448
Tax Year 2021
Lot Size 1.260 Acres
Acres 1.26
Lot Dimensions 0.00 x 0.00
Property Description
Upgrade your lifestyle with this luxuriously renovated home set on a cul-de-sac and backing to preserved farmland in a much-adored neighborhood in Montgomery. This wonderful home enjoys a new, chef-inspired gourmet kitchen perfect for entertaining and cooking, a sumptuous new bathroom in the homeowners suite, a new 50-year roof with a transferable warranty, freshly painted rooms, and an HVAC system thats under ten years old! The formal rooms are up front alongside the two-story foyer. The living room connects to a front-to-back conservatory thats perfect as spillover entertaining space. Study or work with ease in the home office adjacent to a double-height family room and the powder room. The stunning chefs kitchen features a vast center island covered with Quartz, a Thermador range with a hood, a Thermador steam oven, an under counter microwave, and a breakfast nook. A split staircase links the two levels of this home leading to four bedrooms. Two are suites with their own bathrooms and two share a full bathroom in the hall. The main suite is sure to please with its pampering bathroom clad in Italian tile with a vessel tub and separate shower, a second home office or exercise space, and a private balcony that captures the glorious green vistas of the neighboring farm. Every convenience and stellar schools are just minutes away!
Location
State NJ
County Somerset
Area Montgomery Twp (21813)
Zoning RES
Rooms
Other Rooms Living Room, Dining Room, Primary Bedroom, Bedroom 2, Bedroom 3, Bedroom 4, Kitchen, Foyer, Breakfast Room, Great Room, Office, Bathroom 2, Conservatory Room, Primary Bathroom
Basement Full, Unfinished
Interior
Interior Features Additional Stairway, Attic, Breakfast Area, Carpet, Ceiling Fan(s), Chair Railings, Crown Moldings, Family Room Off Kitchen, Floor Plan - Traditional, Formal/Separate Dining Room, Kitchen - Island, Pantry, Primary Bath(s), Skylight(s), Soaking Tub, Stall Shower, Tub Shower, Upgraded Countertops, Walk-in Closet(s), Water Treat System, Window Treatments, Wood Floors
Hot Water Natural Gas
Heating Forced Air
Cooling Central A/C
Fireplaces Number 1
Fireplaces Type Wood
Equipment Built-In Microwave, Built-In Range, Cooktop - Down Draft, Dishwasher, Dryer - Electric, Oven - Double, Oven - Self Cleaning, Oven - Single, Oven/Range - Gas, Refrigerator, Stainless Steel Appliances, Washer, Water Heater
Fireplace Y
Window Features Bay/Bow,Screens,Skylights
Appliance Built-In Microwave, Built-In Range, Cooktop - Down Draft, Dishwasher, Dryer - Electric, Oven - Double, Oven - Self Cleaning, Oven - Single, Oven/Range - Gas, Refrigerator, Stainless Steel Appliances, Washer, Water Heater
Heat Source Natural Gas
Laundry Main Floor
Exterior
Exterior Feature Balcony, Deck(s), Patio(s)
Parking Features Garage - Side Entry, Garage Door Opener, Inside Access
Garage Spaces 3.0
Utilities Available Under Ground, Natural Gas Available, Electric Available, Cable TV Available
Water Access N
View Trees/Woods, Other
Roof Type Asphalt
Accessibility None
Porch Balcony, Deck(s), Patio(s)
Attached Garage 3
Total Parking Spaces 3
Garage Y
Building
Story 2
Foundation Permanent
Sewer On Site Septic
Water Public
Architectural Style Colonial
Level or Stories 2
Additional Building Above Grade, Below Grade
New Construction N
Schools
High Schools Montgomery H.S.
School District Montgomery Township Public Schools
Others
Pets Allowed Y
Senior Community No
Tax ID 13-19001-00008 07
Ownership Fee Simple
SqFt Source Assessor
Acceptable Financing Cash, Conventional
Listing Terms Cash, Conventional
Financing Cash,Conventional
Special Listing Condition Standard
Pets Allowed No Pet Restrictions
Read Less
Want to know what your home might be worth? Contact us for a FREE valuation!

Our team is ready to help you sell your home for the highest possible price ASAP

Bought with Debra McAuliffe • Callaway Henderson Sotheby's Int'l-Pennington





