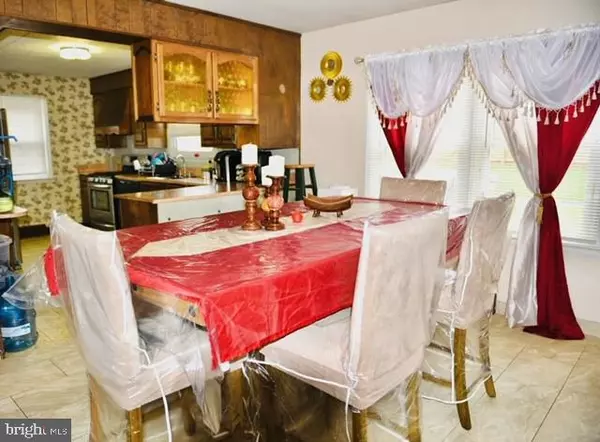$220,000
$224,500
2.0%For more information regarding the value of a property, please contact us for a free consultation.
606 W 3RD ST Birdsboro, PA 19508
2 Beds
1 Bath
1,336 SqFt
Key Details
Sold Price $220,000
Property Type Single Family Home
Sub Type Detached
Listing Status Sold
Purchase Type For Sale
Square Footage 1,336 sqft
Price per Sqft $164
Subdivision None Available
MLS Listing ID PABK2008744
Sold Date 04/08/22
Style Ranch/Rambler
Bedrooms 2
Full Baths 1
HOA Y/N N
Abv Grd Liv Area 1,336
Originating Board BRIGHT
Year Built 1955
Annual Tax Amount $4,165
Tax Year 2022
Lot Size 8,276 Sqft
Acres 0.19
Lot Dimensions 0.00 x 0.00
Property Description
100% FINANCING AVAILABLE THROUGH RURAL HOUSING. COME HOME TO THIS GREAT BIRDSBORO, SUBURBAN RANCH HOME AND ENJOY THE PEACE AND QUIET OF THE SMALL TOWN LIFE. THIS ALL BRICK, WELL BUILT RANCH HOME, IS CLOSE TO ALL AMENITIES. POOL, PARK, PLAYGROUND AND SCHOOL, PLUS SHOPPING AND MAJOR ROADWAYS. QUICK ACCESS TO ROUTE 422 AND GREATER PHILADELPHIA MARKETS, YET STILL SMALL TOWN QUIET. THIS HOME FEATURES ALL NEW NATURAL GAS HIGH EFICIENCY SYSTEM. ALL NEW CERAMIC TILE FLOORING ON FIRST FLOOR IN KITCHEN, BATH, DINING ROOM AND BEDROOMS. BRAND NEW BATHROOM REMODEL WITH ALL NEW FIXTURES. LOW TAXES AND AN AFFORDABLE HOME FOR THE RIGHT BUYER. A FULL BASEMENT ADDS AN ADDITIONAL 1200 EST SQ FT TO FINISH HOWEVER YOUR HEART DESIRES. PLENTY OF SPACE HERE, PLUS A WALK-UP ATTIC SPACE WITH FLOORING ADDS ADDITIONAL FUTURE LIVING SPACE OR PLENTY OF SECURE STORAGE. THIS SOLID FULL BRICK HOME OFFERS VALUE FOR A FIRST TIME BUYER OR JUST THE RIGHT SIZE SOMEONE BUYING A FIRST FLOOR HOME. COME SEE THIS HOME BEFORE ITS SOLD. RURAL HOUSING FINANCING IS OFFERED ON THIS HOME WITH 100% FINANCING AVAILABLE TO QUALIFIED BUYERS. EXTRA LARGE LEVEL LOT WITH ACCESS THROUGH TOWNSHIP DRIVE. PLENTY OF ROOM TO ADD UPTO THREE CAR GARAGE AND OFF STREET PARKING. ROOM TO EXPAND.
Location
State PA
County Berks
Area Birdsboro Boro (10231)
Zoning RES
Rooms
Basement Full, Interior Access, Unfinished, Heated, Poured Concrete, Space For Rooms, Sump Pump, Windows
Main Level Bedrooms 2
Interior
Interior Features Attic, Dining Area, Floor Plan - Open, Sauna, Tub Shower, Other, Carpet, Combination Kitchen/Dining, Entry Level Bedroom, Floor Plan - Traditional, WhirlPool/HotTub
Hot Water Natural Gas
Heating Forced Air
Cooling Central A/C
Flooring Carpet, Ceramic Tile, Hardwood, Laminated, Vinyl, Wood, Other
Equipment Dishwasher, Dryer - Electric, Freezer, Oven - Single, Range Hood, Refrigerator, Stove, Washer, Water Heater
Window Features Double Pane,Energy Efficient,Insulated,Screens,Vinyl Clad,Double Hung,Replacement,Storm
Appliance Dishwasher, Dryer - Electric, Freezer, Oven - Single, Range Hood, Refrigerator, Stove, Washer, Water Heater
Heat Source Natural Gas
Laundry Basement, Has Laundry, Hookup, Dryer In Unit, Washer In Unit
Exterior
Exterior Feature Porch(es)
Fence Vinyl, Wood, Other
Utilities Available Cable TV, Natural Gas Available, Phone Available, Sewer Available, Water Available
Water Access N
View Garden/Lawn
Roof Type Asphalt,Pitched,Shingle
Street Surface Access - On Grade,Alley,Paved
Accessibility Other
Porch Porch(es)
Garage N
Building
Lot Description Cleared, Front Yard, Level, Open, Rear Yard, Road Frontage, SideYard(s), Sloping, Vegetation Planting, Other
Story 1
Foundation Block, Brick/Mortar, Concrete Perimeter
Sewer Public Sewer
Water Public
Architectural Style Ranch/Rambler
Level or Stories 1
Additional Building Above Grade, Below Grade
Structure Type Brick
New Construction N
Schools
School District Daniel Boone Area
Others
Senior Community No
Tax ID 31-5334-16-84-9793
Ownership Fee Simple
SqFt Source Assessor
Security Features Carbon Monoxide Detector(s),Smoke Detector
Acceptable Financing Cash, Conventional, FHA, FHA 203(b), Negotiable, VA, Other
Listing Terms Cash, Conventional, FHA, FHA 203(b), Negotiable, VA, Other
Financing Cash,Conventional,FHA,FHA 203(b),Negotiable,VA,Other
Special Listing Condition Standard
Read Less
Want to know what your home might be worth? Contact us for a FREE valuation!

Our team is ready to help you sell your home for the highest possible price ASAP

Bought with Jaqueline Morales-Estrada • Realty One Group Exclusive





