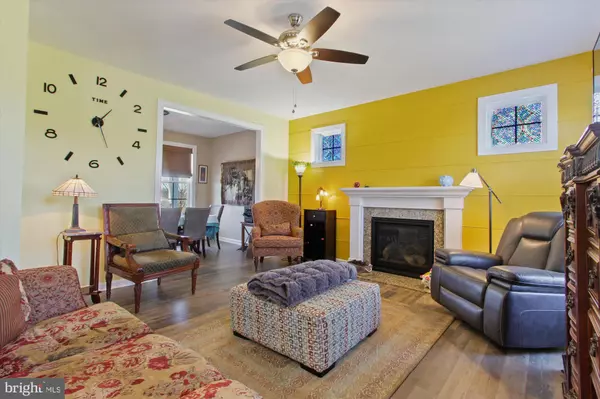$417,000
$389,900
7.0%For more information regarding the value of a property, please contact us for a free consultation.
1840 BUCK HILL DR York, PA 17408
4 Beds
4 Baths
2,908 SqFt
Key Details
Sold Price $417,000
Property Type Single Family Home
Sub Type Detached
Listing Status Sold
Purchase Type For Sale
Square Footage 2,908 sqft
Price per Sqft $143
Subdivision Salem Overlook
MLS Listing ID PAYK2018696
Sold Date 05/06/22
Style Colonial
Bedrooms 4
Full Baths 3
Half Baths 1
HOA Fees $8/ann
HOA Y/N Y
Abv Grd Liv Area 2,308
Originating Board BRIGHT
Year Built 2019
Annual Tax Amount $6,540
Tax Year 2019
Lot Size 0.289 Acres
Acres 0.29
Property Description
Built in late 2019, this beautiful 2 story Colonial style home near York New Salem is like new, with numerous upgrades and amenities.
Its character and curb appeal includes a covered front porch, professional landscaping, a flat lot, and an attached 2 car garage.
Inside, the main floor features a Living Room/Den with Levolor Blinds, that opens to a spacious family room centered by a gas fireplace. This then leads you into a Gourmet eat-in Kitchen, which boasts
high-end stainless steel appliances, including double oven gas range, granite countertops, and a large walk in pantry. You'll find the first floor has hardwood flooring throughout, with a wide foyer and half bath that makes it ideal for entertaining.
A side French door provides access to even more living space where large windows and blinds highlight a large sunroom addition that's heated and cooled. It also gives access to an outdoor wrap around deck that overlooks a large backyard and a peaceful woodland setting.
Upstairs, 4 large bedrooms, including a spacious Primary Bedroom Suite, with a large walk-in closet featuring custom shelving and a Full Bath with upgraded flooring and bath fixtures. The 2nd floor features another full bath, and for added convenience, a laundry area with an LG washer and dryer.
There's more. This home also provides a large Finished Basement with its open room design and another full bath.
And for your peace of mind, a Generac whole house emergency generator, and a video security system.
This home is of exceptional quality and has everything to offer for its new Buyers to enjoy.
Location
State PA
County York
Area North Codorus Twp (15240)
Zoning RESIDENTAL
Rooms
Other Rooms Primary Bedroom, Bedroom 2, Bedroom 3, Bedroom 4, Kitchen, Family Room, Den, Basement, Sun/Florida Room, Laundry, Mud Room, Primary Bathroom, Full Bath, Half Bath
Basement Full
Interior
Interior Features Ceiling Fan(s), Family Room Off Kitchen, Floor Plan - Open, Primary Bath(s), Walk-in Closet(s), Upgraded Countertops, Wood Floors, Pantry
Hot Water Natural Gas
Heating Forced Air
Cooling Central A/C
Flooring Hardwood
Fireplaces Number 1
Fireplaces Type Gas/Propane, Marble
Equipment Dishwasher, Dryer, Dryer - Front Loading, Oven/Range - Gas, Range Hood, Refrigerator, Washer - Front Loading, Water Heater
Fireplace Y
Appliance Dishwasher, Dryer, Dryer - Front Loading, Oven/Range - Gas, Range Hood, Refrigerator, Washer - Front Loading, Water Heater
Heat Source Natural Gas
Laundry Upper Floor
Exterior
Parking Features Garage - Front Entry, Garage Door Opener
Garage Spaces 2.0
Water Access N
Roof Type Asphalt
Accessibility None
Attached Garage 2
Total Parking Spaces 2
Garage Y
Building
Lot Description Cleared, Level
Story 2
Foundation Brick/Mortar
Sewer Public Sewer
Water Public
Architectural Style Colonial
Level or Stories 2
Additional Building Above Grade, Below Grade
Structure Type 9'+ Ceilings
New Construction N
Schools
School District Spring Grove Area
Others
HOA Fee Include Common Area Maintenance,Snow Removal
Senior Community No
Tax ID 40-000-17-0011-00-00000
Ownership Fee Simple
SqFt Source Estimated
Acceptable Financing Cash, Conventional, FHA, VA
Listing Terms Cash, Conventional, FHA, VA
Financing Cash,Conventional,FHA,VA
Special Listing Condition Standard
Read Less
Want to know what your home might be worth? Contact us for a FREE valuation!

Our team is ready to help you sell your home for the highest possible price ASAP

Bought with Michael Gross • Iron Valley Real Estate of York County





